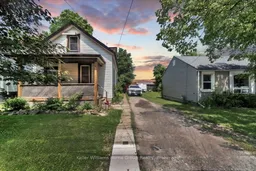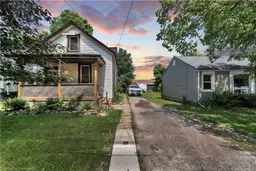Investor alert: this 1 storey, 3 bedroom, 2 bath home sits on a generous lot in a high demand neighbourhood ideal for a flip or long term rental. The detached garage and covered front porch add curb appeal, while the private backyard deck appeals to future tenants or buyers. Major systems are already in place: a solid roof, an owned water heater, a newer furnace, updated hydro panel and most windows updated for energy efficiency. A clean, dry, unfinished basement offers extra living space or storage potential. Cosmetic work fresh paint, new flooring, and a modernized kitchen and baths and plus a little plumbing can be completed quickly and affordably. Whether you plan to re-list immediately for profit or convert to a rental property and capitalize on steady cash flow, this property delivers flexibility and upside. With market indicators pointing toward rising values, now is the time to add this low risk, high reward project to your portfolio. Don't miss out schedule a showing and crunch the numbers before someone else beats you to this opportunity.
Inclusions: Dryer, hot water tank, refrigerator, stove





