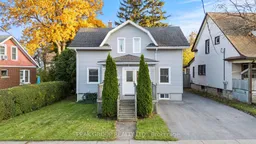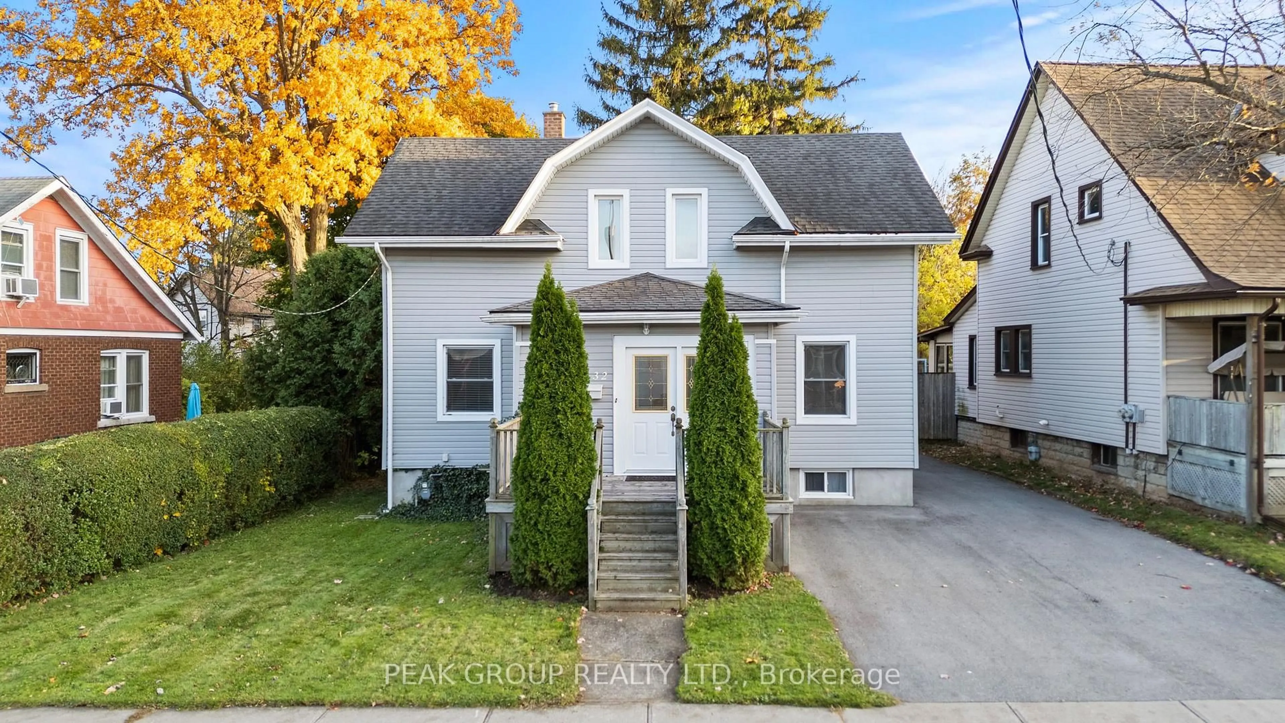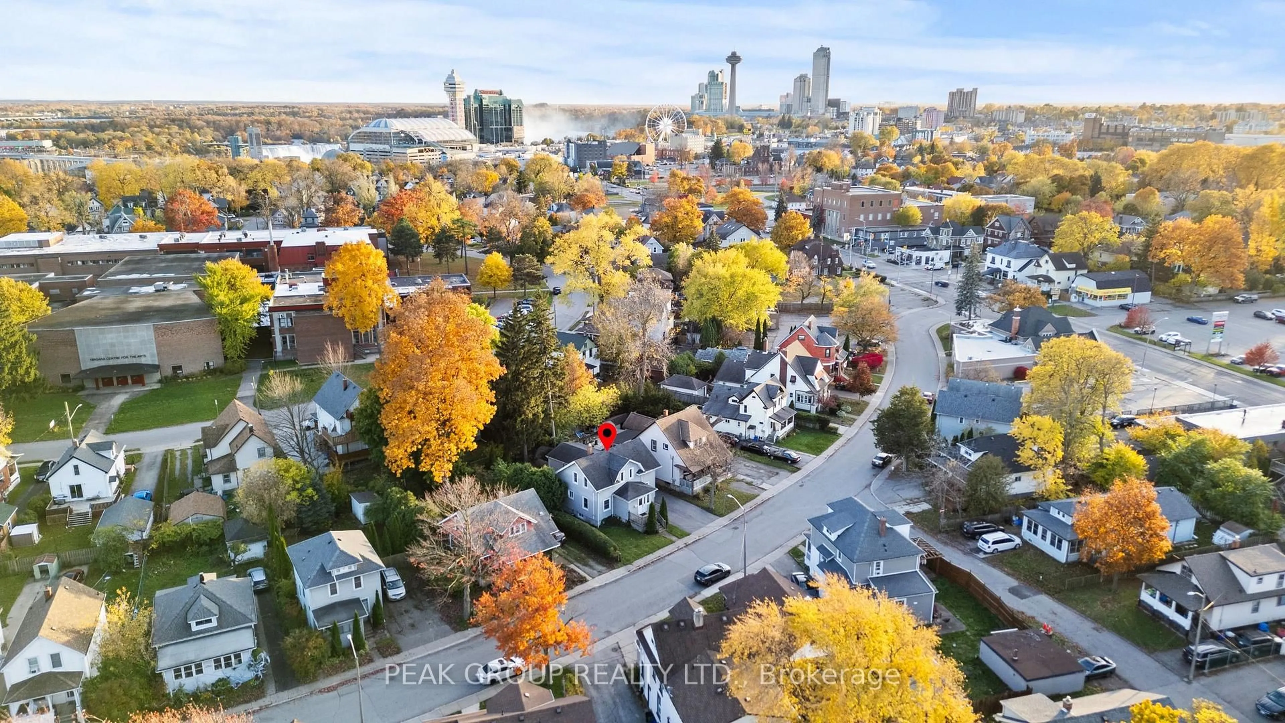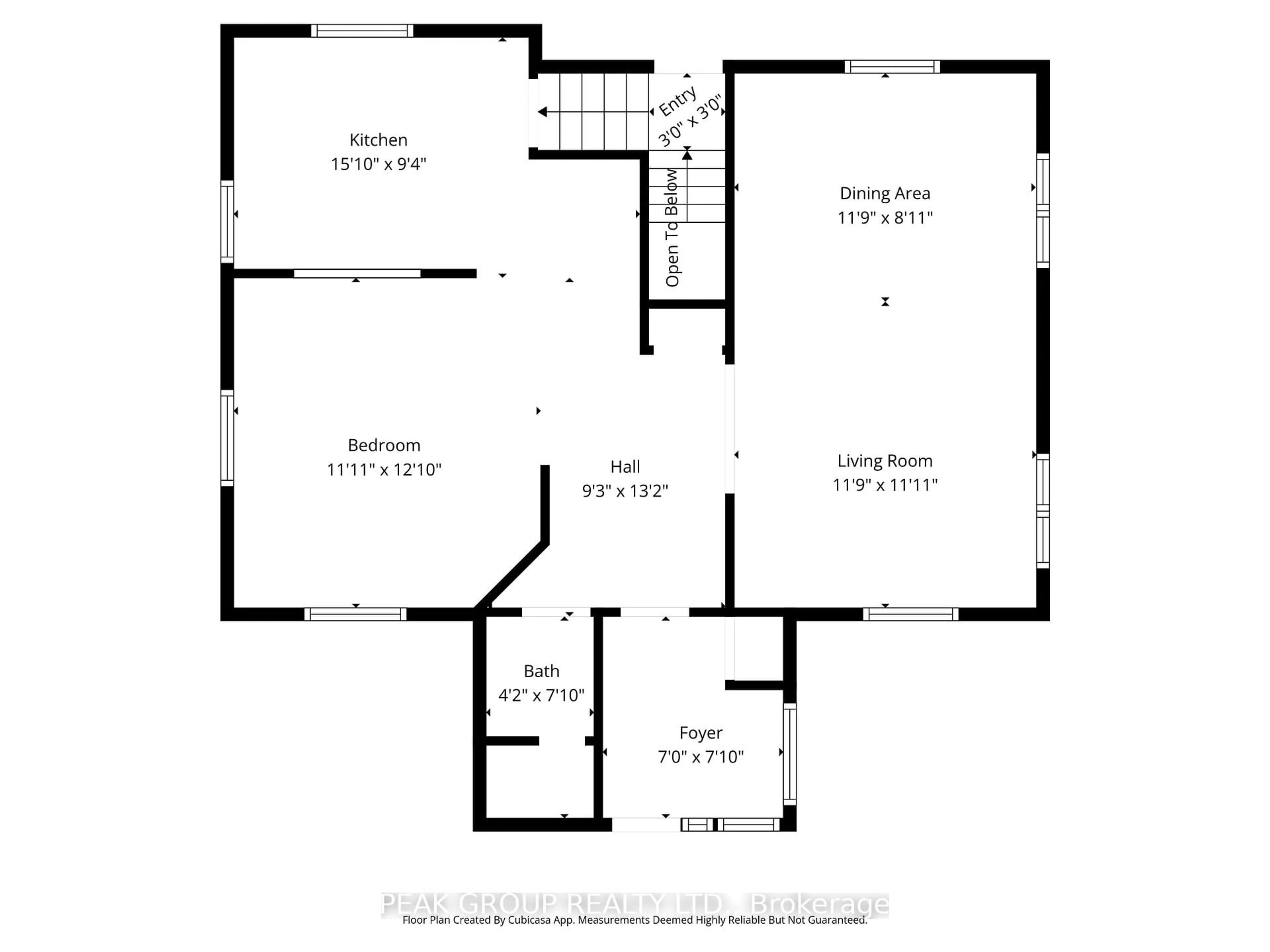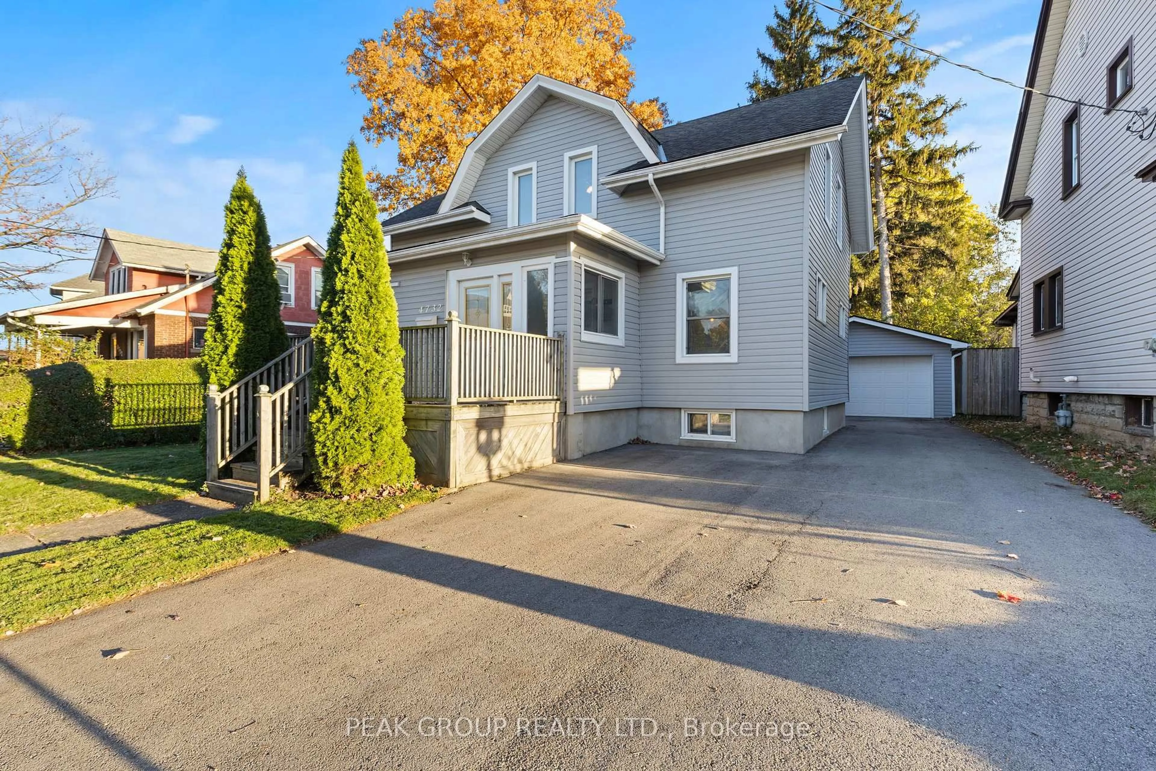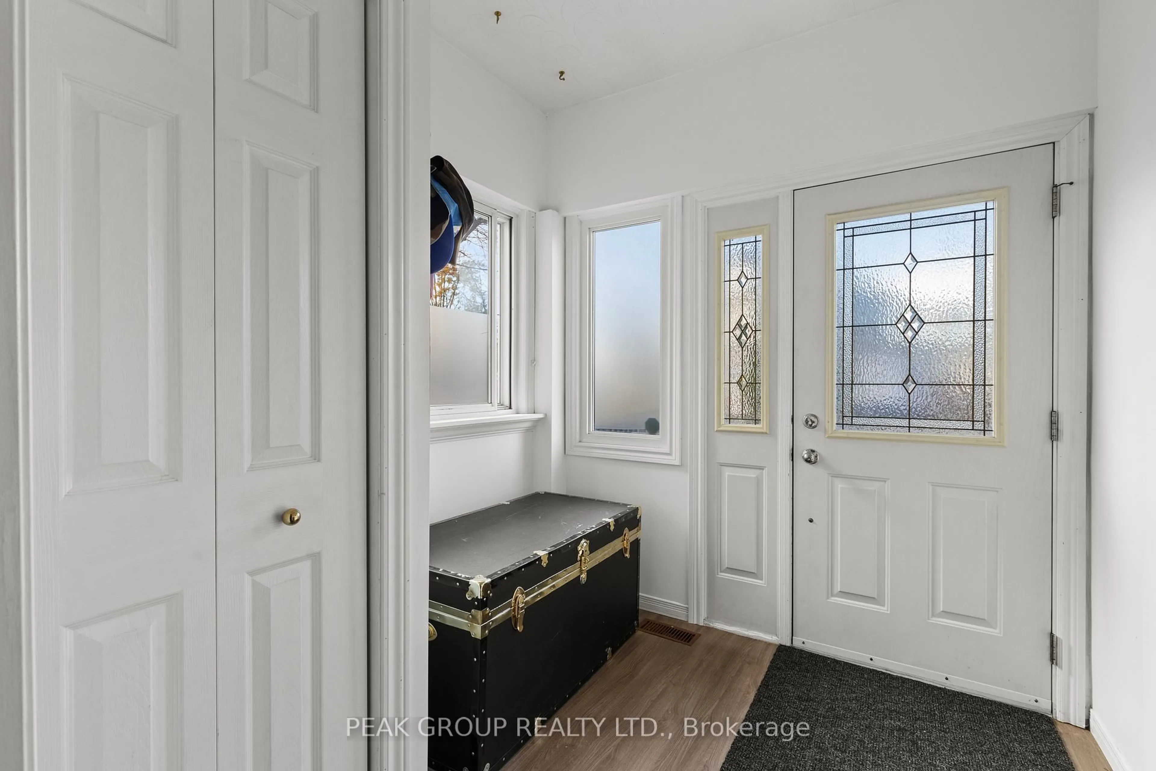4732 Ryerson Cres, Niagara Falls, Ontario L2E 1E5
Contact us about this property
Highlights
Estimated valueThis is the price Wahi expects this property to sell for.
The calculation is powered by our Instant Home Value Estimate, which uses current market and property price trends to estimate your home’s value with a 90% accuracy rate.Not available
Price/Sqft$488/sqft
Monthly cost
Open Calculator
Description
Turnkey & Charming Duplex in Prime Niagara Location! Discover this beautifully maintained, move-in-ready duplex just moments from the vibrant Niagara entertainment district, the U.S. border, University of Niagara Falls, the GO Station, major highways, and all amenities. This property presents a fantastic opportunity for multi-generational living, investors, or buyers seeking income potential-whether through an owner-occupied short-term rental or long-term tenancy. The upper unit features its own private entrance, 2 spacious bedrooms, a bright 4-piece bath, and a well-appointed kitchen. The main floor unit offers 1 bedroom, a generous living/dining area that could easily be converted into an additional bedroom, a 3-piece bath, and its own kitchen. Shared laundry is conveniently located in the basement, which is also accessible via a separate exterior entrance-ideal for tenant use. Charming character details are found throughout, including classic trim and hardware, beautifully cased windows and doors, and a stunning upper bath complete with a skylight and clawfoot tub. Outside, a detached 1.5-car garage and 4-car driveway provide ample parking and storage, with extra space for hobbies or even potential rental income. New water heater (2025), and newer furnace and AC (2022). The private yard adds to the property's appeal, offering room to relax or entertain. Location, character, and versatility-this Niagara duplex truly has it all. A smart investment and a special place to call home!
Property Details
Interior
Features
Main Floor
Kitchen
4.6 x 2.9Living
3.6 x 3.3Combined W/Dining / hardwood floor
Dining
3.6 x 2.4Combined W/Living / hardwood floor
Br
3.3 x 3.6Exterior
Features
Parking
Garage spaces 1.5
Garage type Detached
Other parking spaces 4
Total parking spaces 5.5
Property History
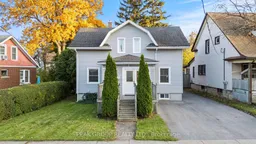 33
33