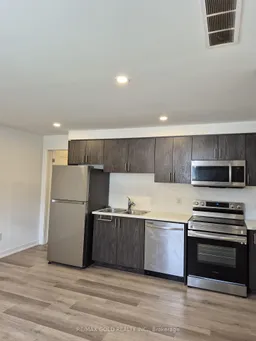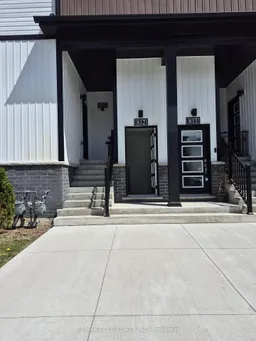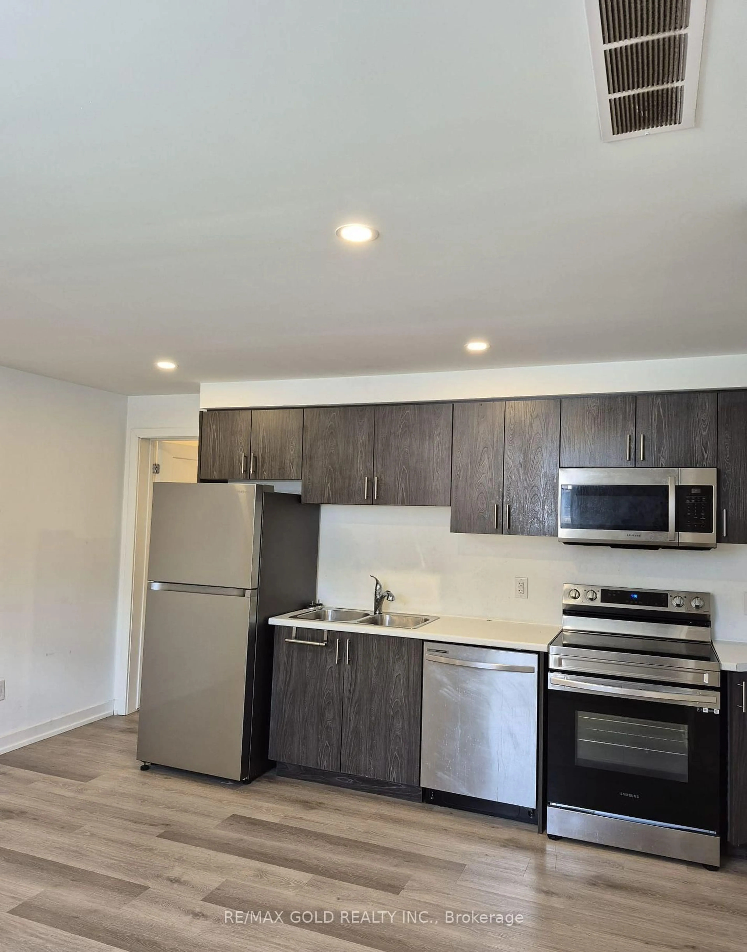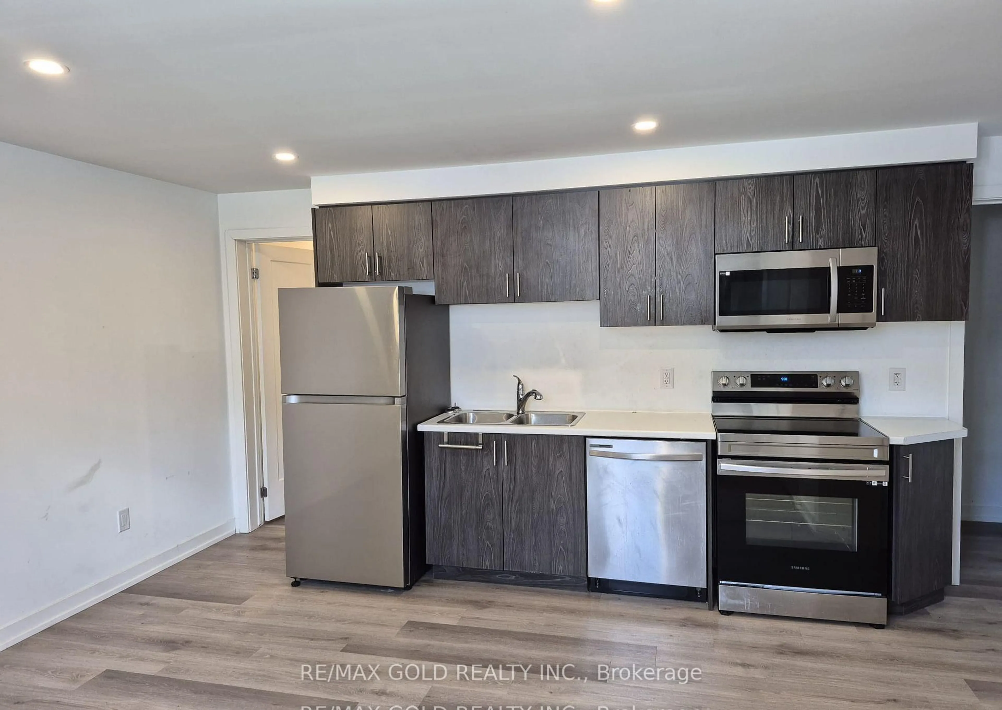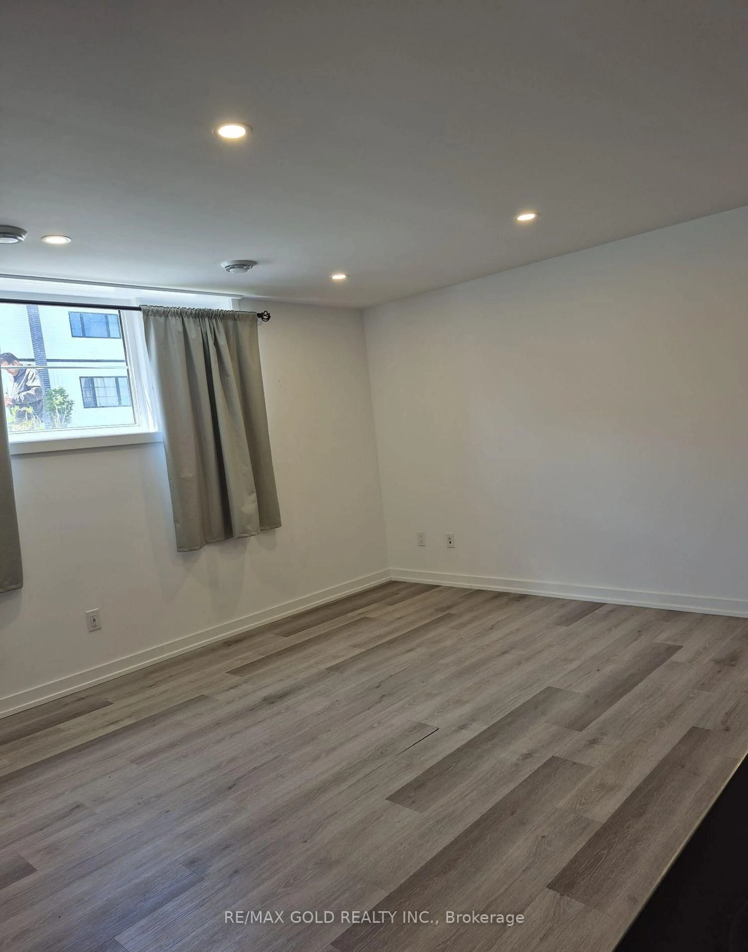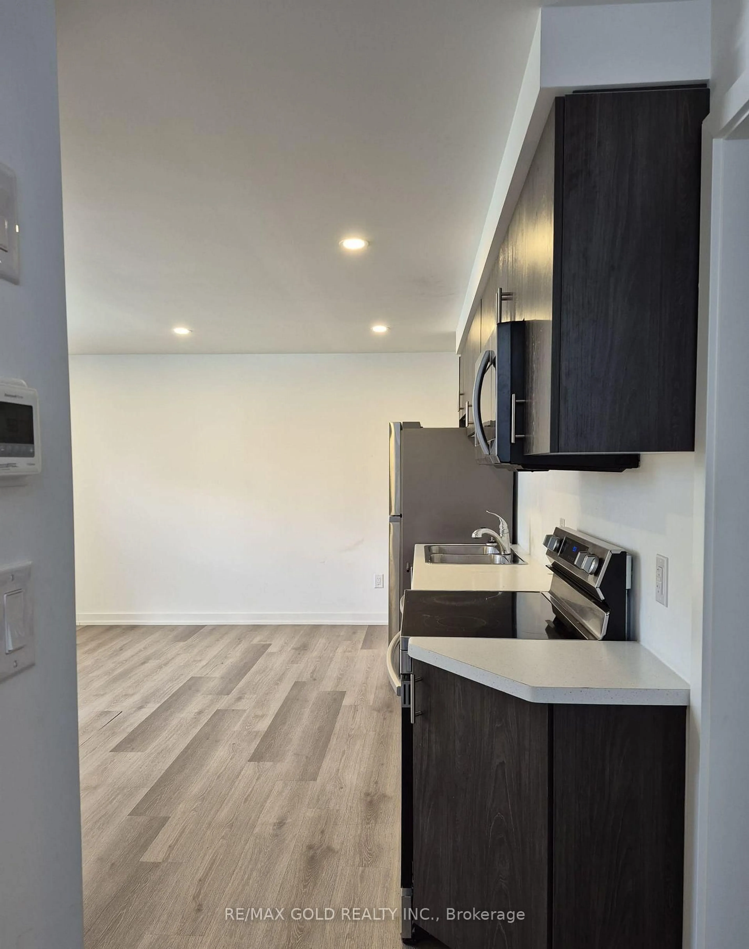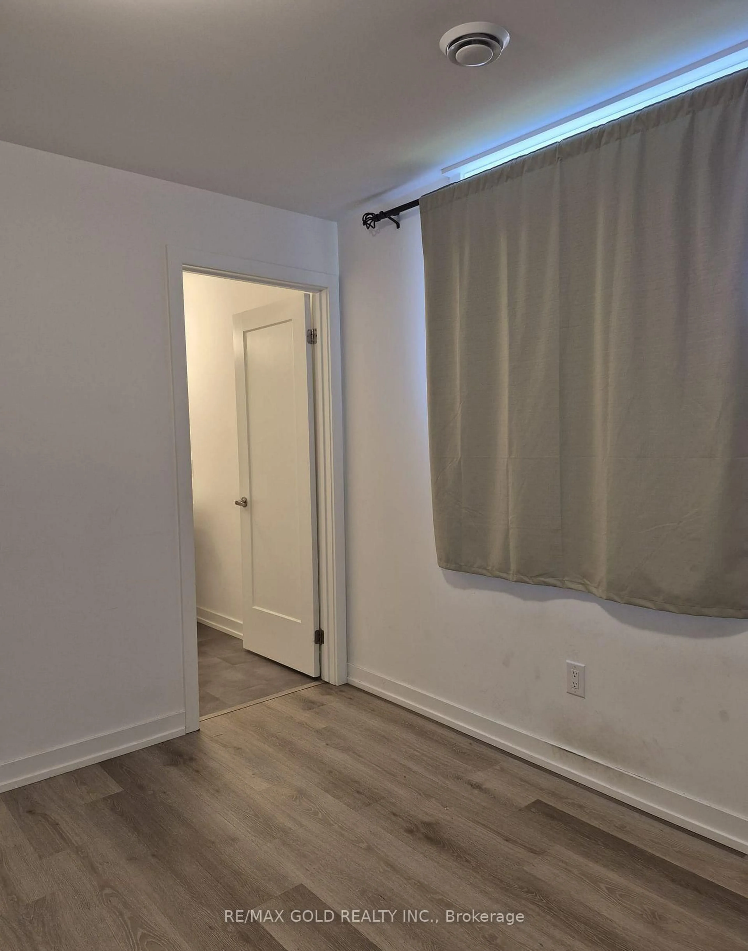4263 Fourth Ave #812, Niagara Falls, Ontario L2E 0C2
Contact us about this property
Highlights
Estimated valueThis is the price Wahi expects this property to sell for.
The calculation is powered by our Instant Home Value Estimate, which uses current market and property price trends to estimate your home’s value with a 90% accuracy rate.Not available
Price/Sqft$643/sqft
Monthly cost
Open Calculator
Description
Discover this well maintained and freshly painted 2-bedroom, 1.5-bath fully furnished condo, offering a turnkey lifestyle ideal for first-time homebuyers, savvy investors, or anyone seeking low-maintenance living in one of Niagara's most up-and-coming neighborhoods. Designed with a carpet-free interior and a functional open-concept layout, the unit features a modern kitchen with stainless steel appliances, pot lights, and a large window that floods the space with natural light. The bright and inviting primary bedroom includes a convenient 2-pieceensuite, while both bedrooms are equipped with ample closet space and generous windows. A3-piece main bathroom and in-suite laundry provide added comfort and convenience. Possible operating as a successful vacation rental on Airbnb and other platforms, this property is not only move-in ready but also income-generating. Perfectly situated just minutes from Niagara Falls, top tourist attractions, dining, shopping, and offering easy highway access to Toronto and the US, the location is unmatched. Whether you're looking for a stylish personal residence or a smart investment opportunity, this condo delivers on all fronts. Don't miss your chance to own a piece of Niagara's growing real estate market
Property Details
Interior
Features
Main Floor
Living
4.26 x 4.5Combined W/Dining / Combined W/Kitchen / Above Grade Window
Kitchen
4.26 x 4.5Combined W/Living / Combined W/Dining / Vinyl Floor
Primary
3.04 x 3.352 Pc Ensuite / Above Grade Window / Vinyl Floor
2nd Br
2.43 x 3.35Vinyl Floor / Closet / Above Grade Window
Exterior
Parking
Garage spaces -
Garage type -
Total parking spaces 1
Condo Details
Inclusions
Property History
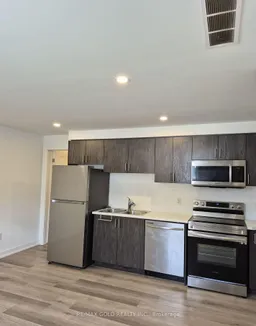 20
20