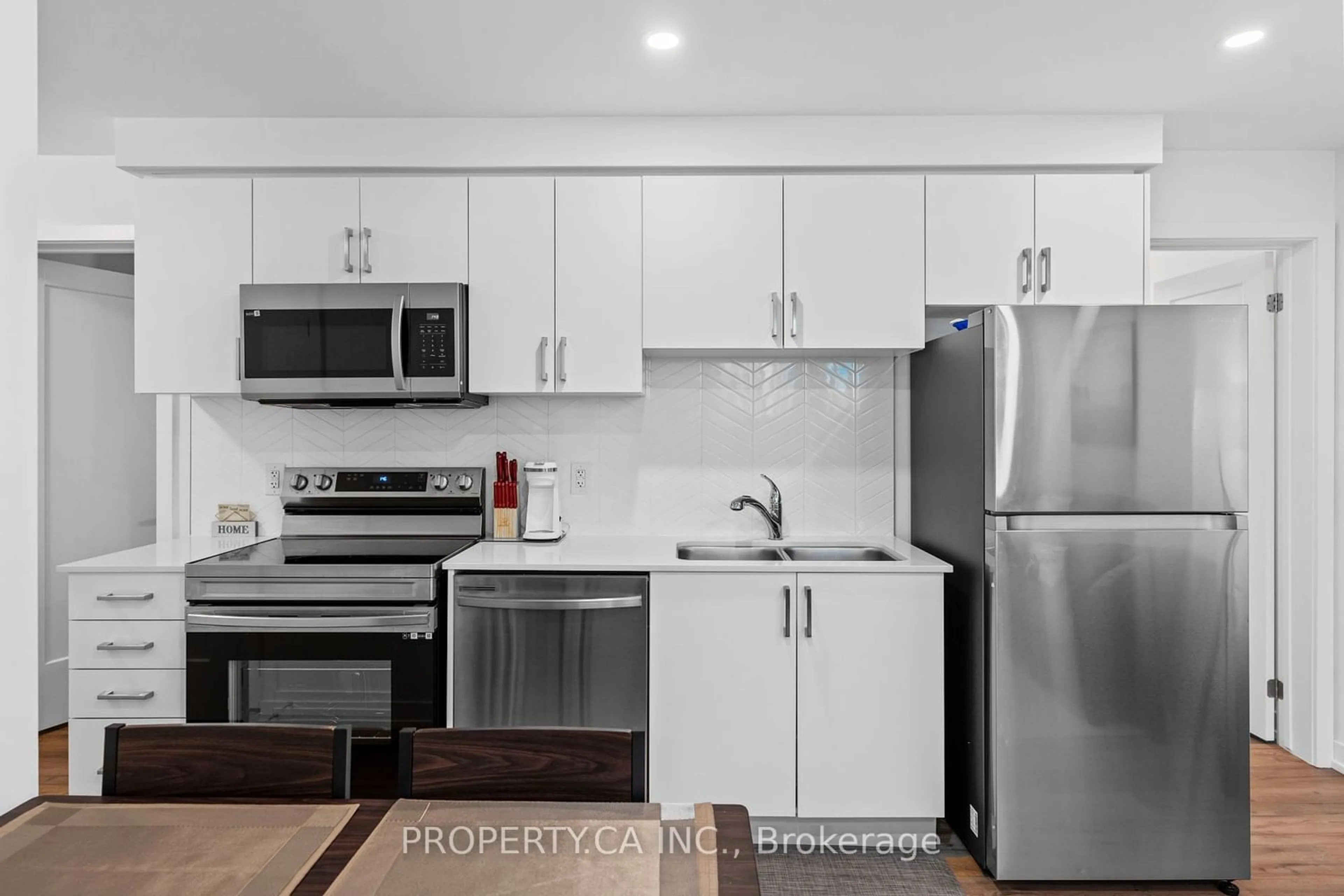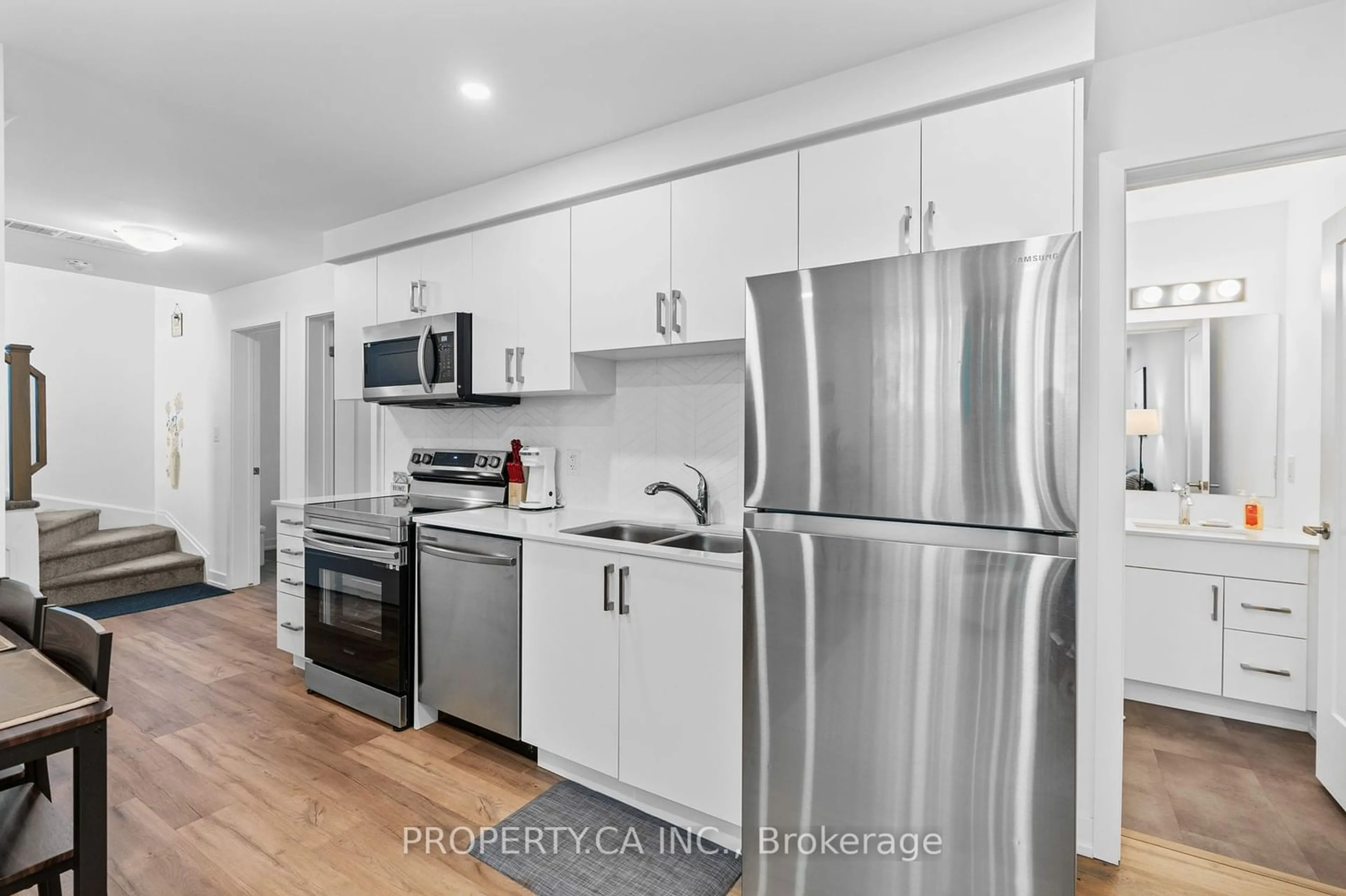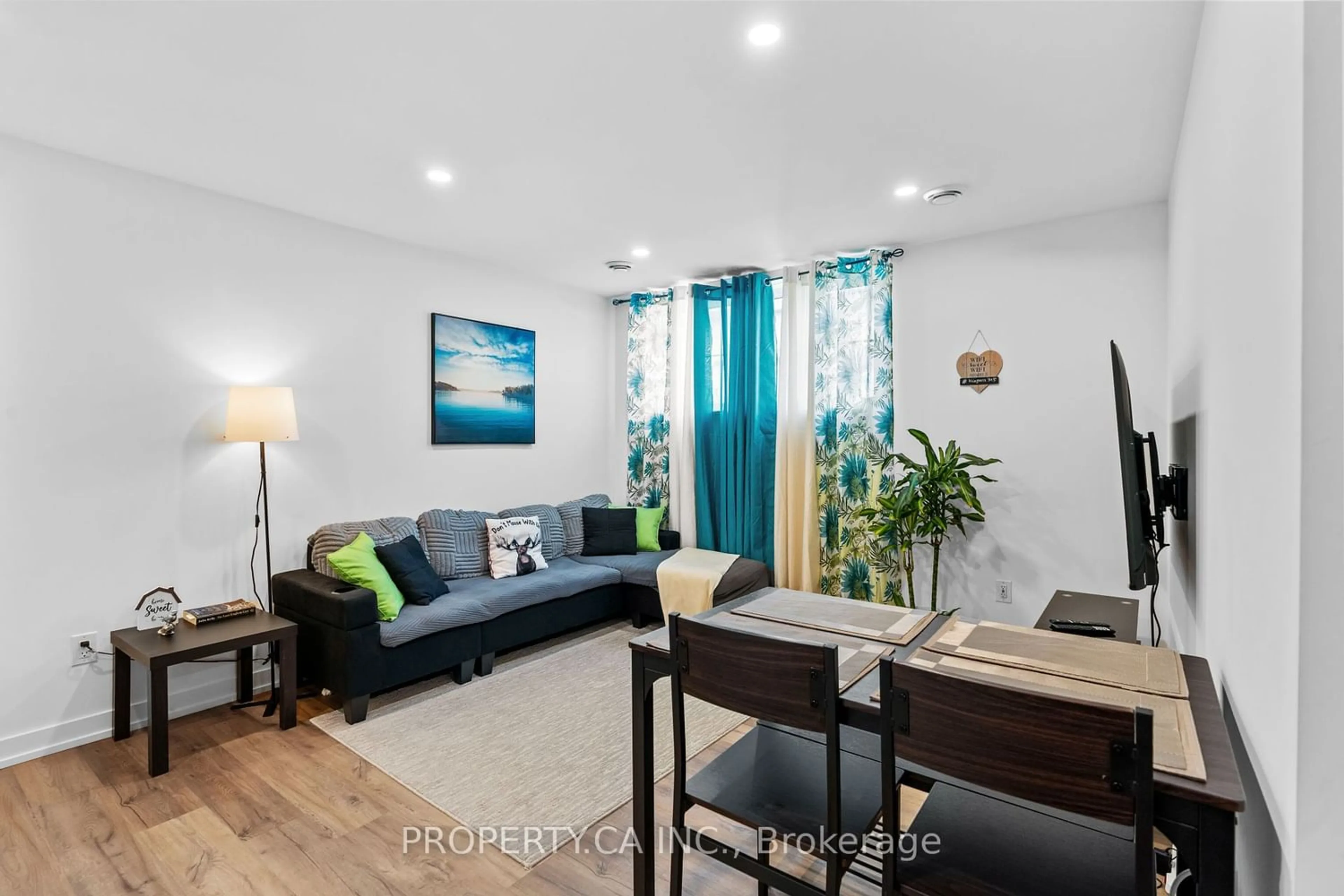4263 Fourth Ave #315, Niagara Falls, Ontario L2E 0C2
Contact us about this property
Highlights
Estimated ValueThis is the price Wahi expects this property to sell for.
The calculation is powered by our Instant Home Value Estimate, which uses current market and property price trends to estimate your home’s value with a 90% accuracy rate.$434,000*
Price/Sqft$668/sqft
Days On Market11 days
Est. Mortgage$2,143/mth
Maintenance fees$148/mth
Tax Amount (2024)$2,760/yr
Description
**Just like a model home** This stunning unit is a must-see. Newly constructed condo located in Niagara South, close to many attractions. As you enter the grandness of the space it immediately captivates you. 2 bedroom 2 bathroom suite provides ample space with open concept design. The primary bedroom features an ensuite bathroom, and the kitchen features brand-new stainless steel appliances with white herringbone backsplash, and full-size above-grade windows letting in natural light throughout. This condo is complete with 1 parking spot right at your doorstep and lots of visitor parking outside for your guests. If you're seeking a new condo with AIRBNB Potential then look no further.
Property Details
Interior
Features
Prim Bdrm
3.20 x 2.90Above Grade Window / 2 Pc Ensuite / Closet
2nd Br
3.20 x 2.40Above Grade Window / Closet
Living
3.60 x 4.50Above Grade Window / Open Concept / Combined W/Dining
Kitchen
Open Concept / Stainless Steel Appl / Combined W/Living
Exterior
Parking
Garage spaces -
Garage type -
Other parking spaces 1
Total parking spaces 1
Condo Details
Inclusions
Property History
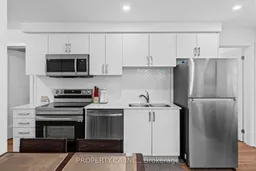 17
17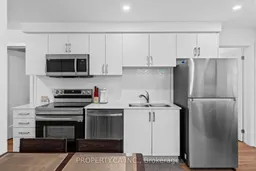 17
17
