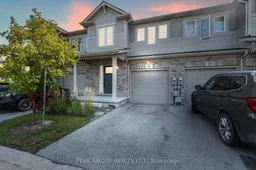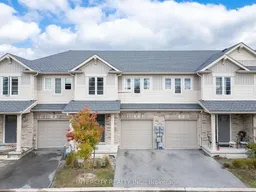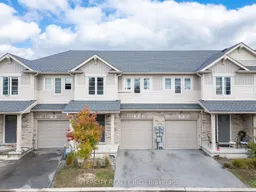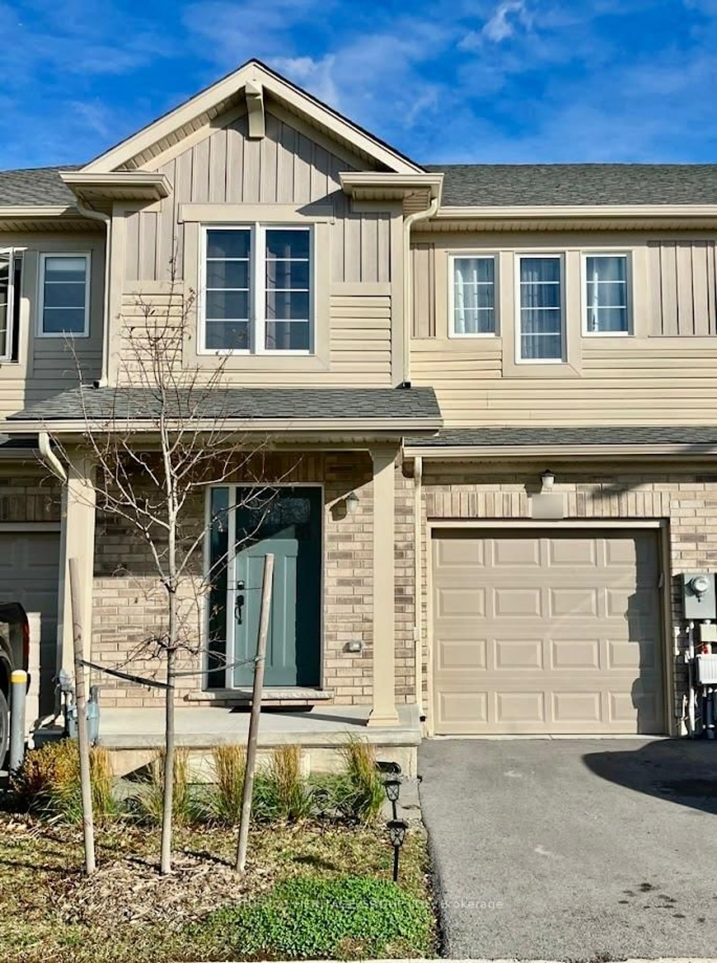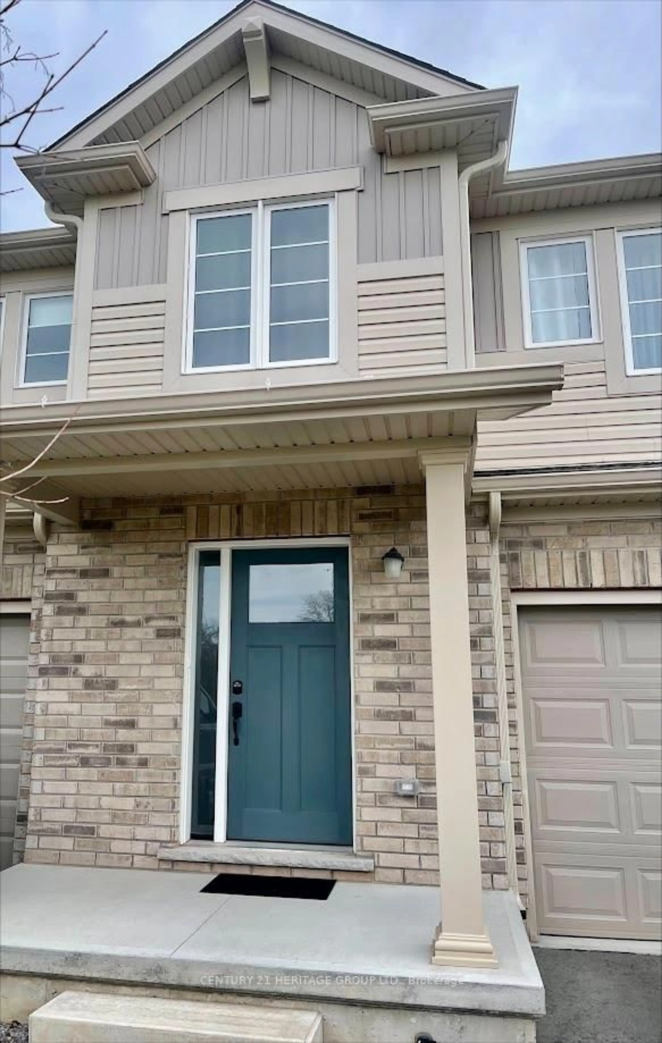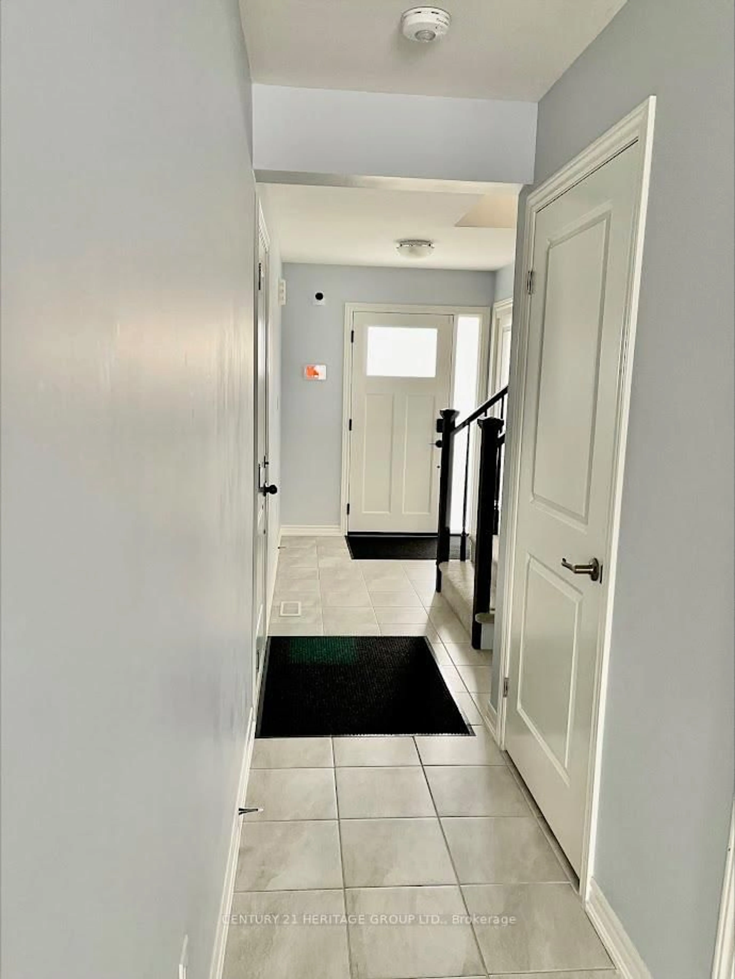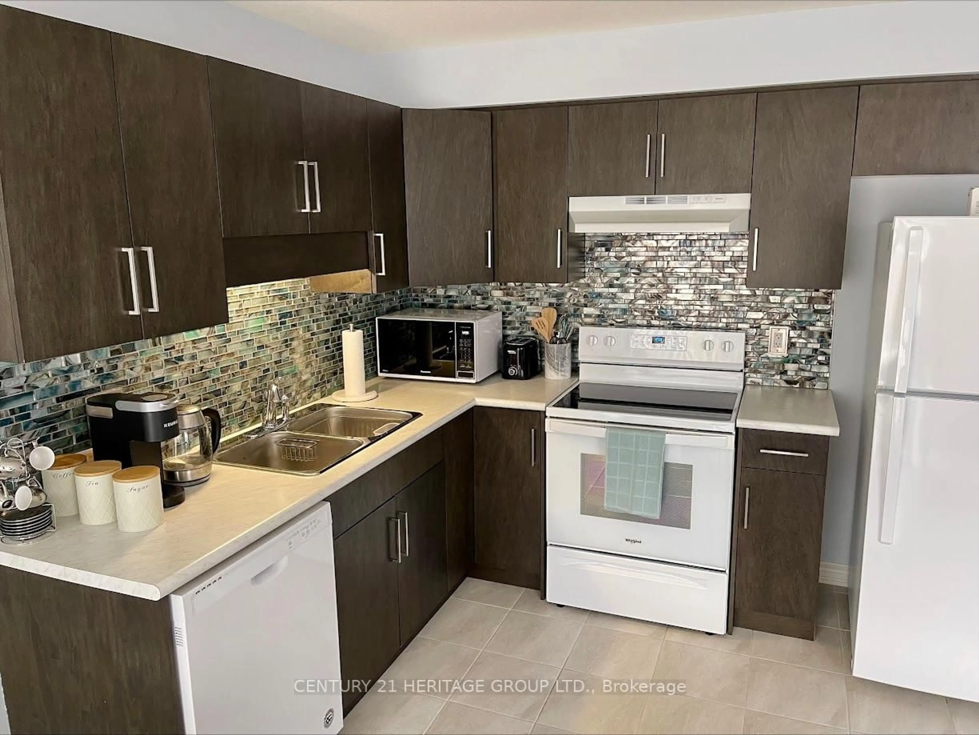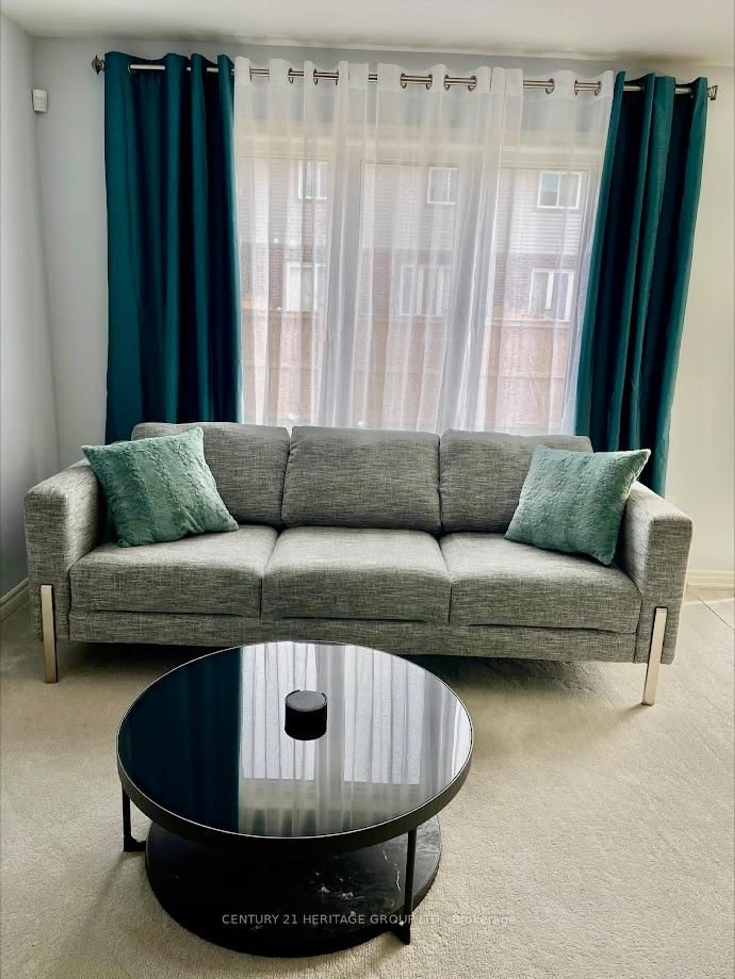7945 Oldfield Rd #13, Niagara Falls, Ontario L2G 0Z4
Contact us about this property
Highlights
Estimated valueThis is the price Wahi expects this property to sell for.
The calculation is powered by our Instant Home Value Estimate, which uses current market and property price trends to estimate your home’s value with a 90% accuracy rate.Not available
Price/Sqft$394/sqft
Monthly cost
Open Calculator
Description
Welcome to This Stunning Townhome Located in The Heart of Niagara Falls! Built by Mountainview Homes, Niagara's Most Reputable Builder Featuring 3 Bedrooms and 3 Bathrooms and Attached Garage with Direct Access from Main Floor. Discover The Perfect Blend of Comfort and Style Offers Family Size Open Concept Kitchen, Spacious and Sun Filled Living and Dining area W/O to Backyard. Upstairs You Will Find Spacious Bedrooms with 4-piece Guest Bathroom and Convenient 2nd Floor Laundry Room. Master Bedroom with a 4-piece Ensuite and Walk-In Closet. Enjoy a Luxurious Lifestyle at a Desired Neighbourhood, Just Minutes Away from Thundering Water Golf Course, Waterfalls, Nature Trails, Costco, Community Center, The Casino and QEW Access.
Property Details
Interior
Features
Main Floor
Kitchen
2.75 x 1.83Tile Floor / Backsplash
Living
4.88 x 2.44Broadloom / Large Window
Dining
2.75 x 1.82Tile Floor / Sliding Doors / O/Looks Backyard
Bathroom
1.53 x 1.21Tile Floor
Exterior
Parking
Garage spaces 1
Garage type Attached
Other parking spaces 1
Total parking spaces 2
Condo Details
Amenities
Bbqs Allowed
Inclusions
Property History
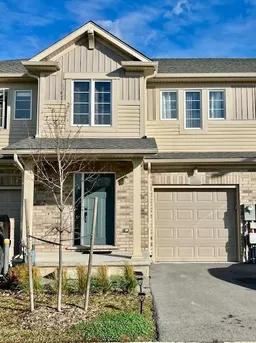 18
18