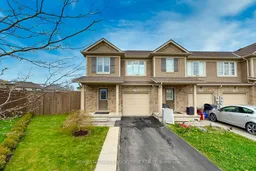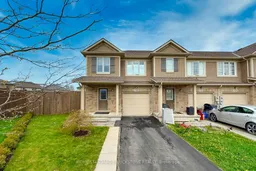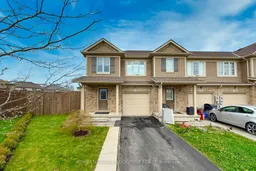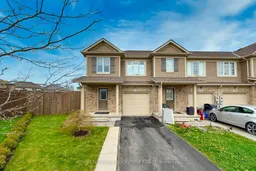A Very Rare Find 157' Deep Lot, 96' Wide In The Back. Fantastic Pie-Shaped Country Lot In The City! This Elegant A Very Rare Find 157' Deep Lot, 96' Wide In The Back. Fantastic Pie-Shaped Country Lot In The City! This Elegant home features 3 spacious bedrooms, 2.5 Bath Freehold End Unit Townhome, Built By Niagara's Best Builder Mountview Homes, All Wood Flooring Throughout Main And 2nd Floor. 2nd Floor Features A Study/Den Area, Master Bedroom With Walkin Closet And Ensuite, And Two Other Good Sized Rooms Sharing A Bathroom. The open-concept main floor is perfect for entertaining, with seamless flow between the kitchen, dining, and living areas. A first-time homebuyer, an investor, or a growing family, this home meets all your needs with its thoughtful design and prime location. Situated in a vibrant community close to parks, schools, shopping, and just minutes from the majestic Niagara Falls, this property combines modern living with endless possibilities. 5Mins Drive To Niagara Falls Sight Seeing And Qew. Fence :2019 / Interlocking Backyard:2022 / Gazebo : 2022 / New Garage Door : 2025 / New Paint : Ground Floor : 2025
Inclusions: Fridge, stove, Dishwasher, Washer & Dryer. All window Coverings. All existing Ceiling Light Fixtures, Fire Pit, Gazebo







