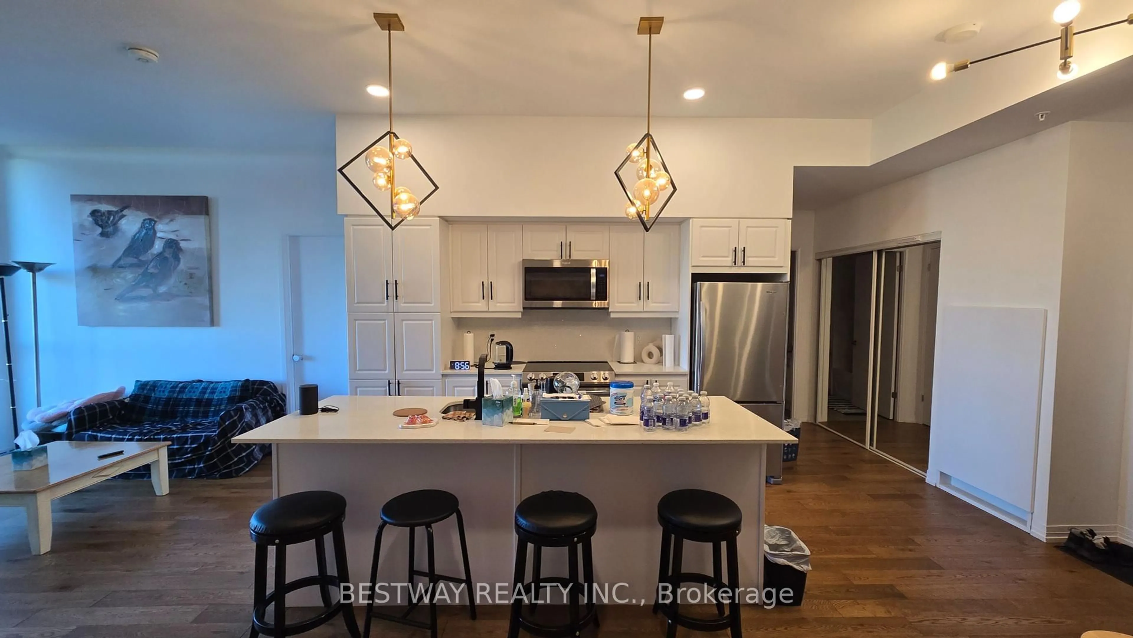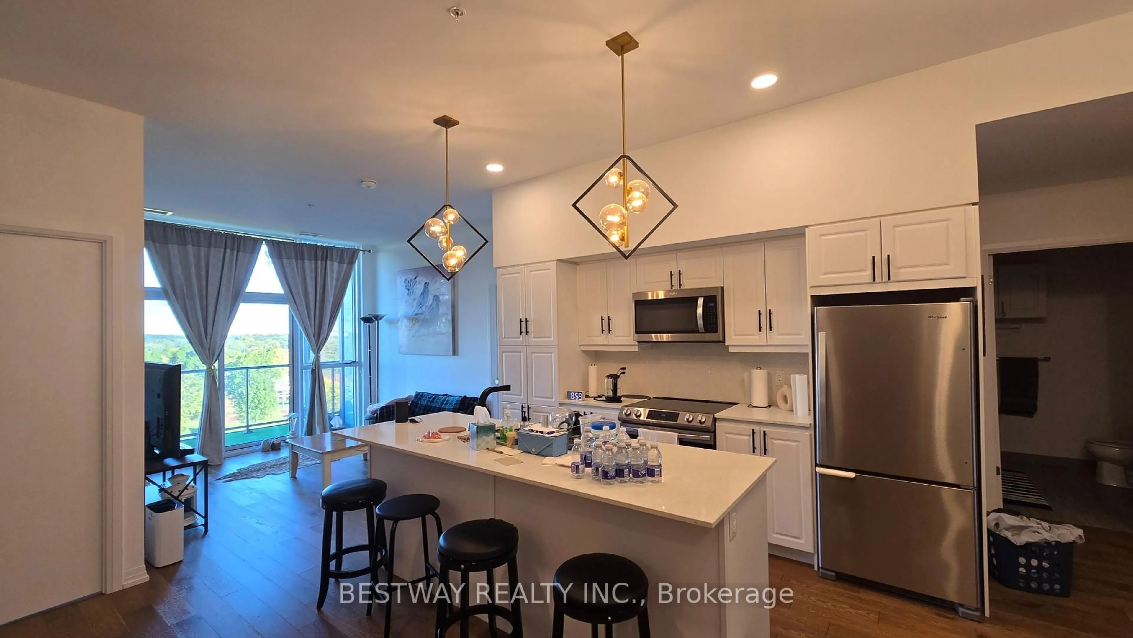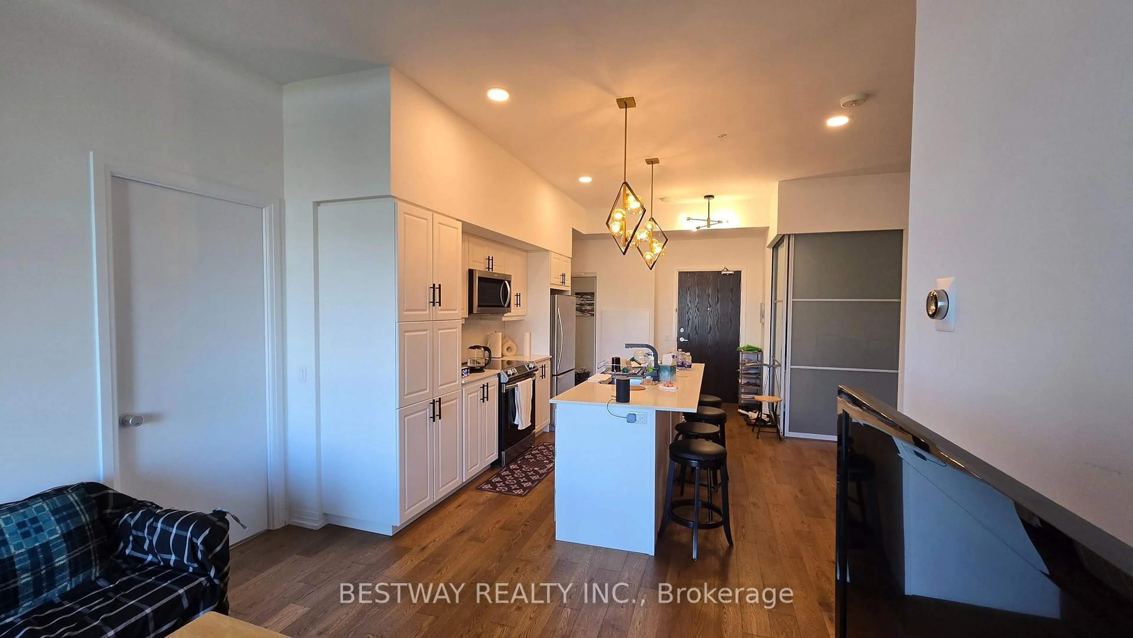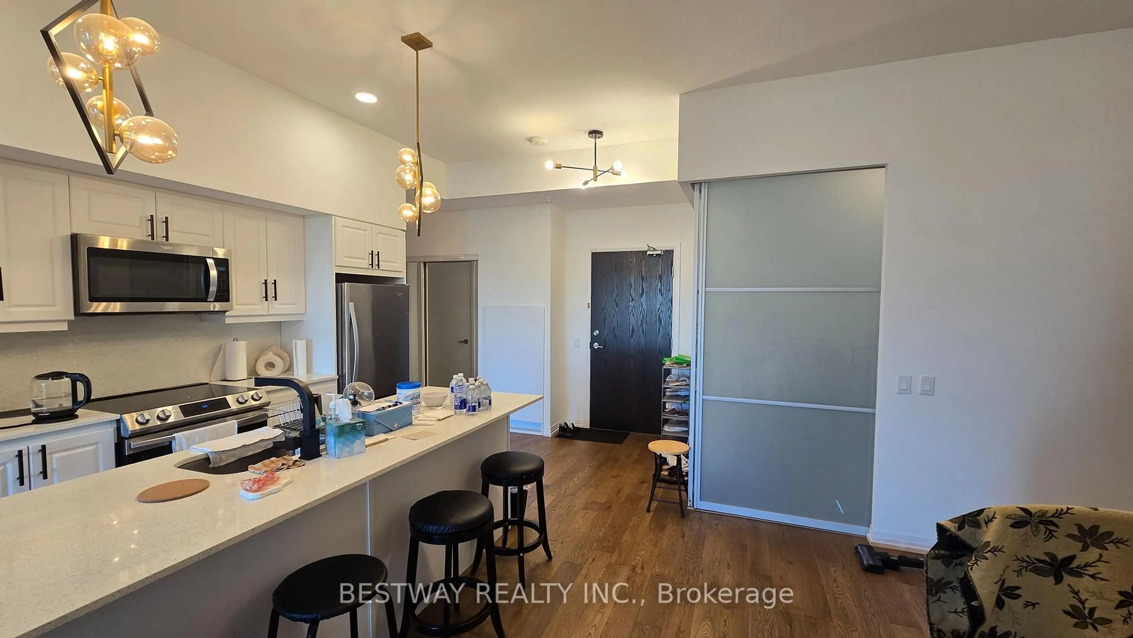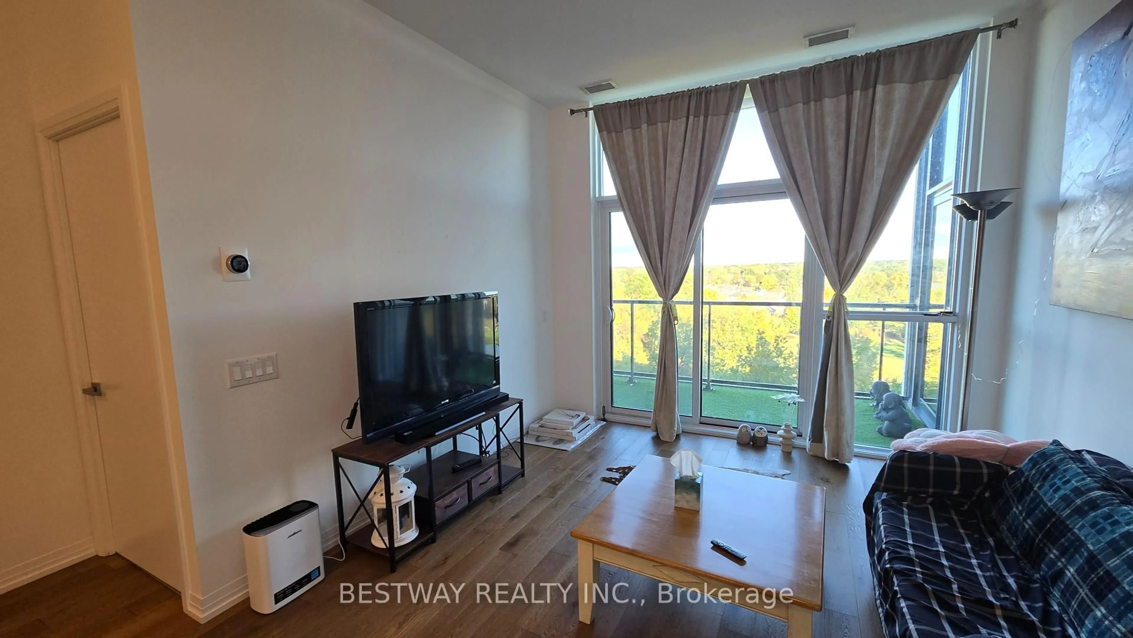7711 Green Vista Gate #911, Niagara Falls, Ontario L2G 0Y9
Contact us about this property
Highlights
Estimated valueThis is the price Wahi expects this property to sell for.
The calculation is powered by our Instant Home Value Estimate, which uses current market and property price trends to estimate your home’s value with a 90% accuracy rate.Not available
Price/Sqft$585/sqft
Monthly cost
Open Calculator
Description
Discover a world of luxury and tranquility in this stunning 9th-floor sub-penthouse at the Upper Vista Condos. Boasting 1,086 sq ft of elegantly appointed space, this residence features breathtaking panoramic views from its massive 129 sq ft balcony- capturing both the vibrant Niagara Falls skyline and the serene 18th hole of Thundering Waters Golf Course. The interior is defined by soaring 10-ft ceilings and floor-to-ceiling windows that flood the space with light. The open-concept layout showcases a chef's kitchen with custom cabinetry, a large island, and premium stainless steel appliances, flowing seamlessly into the living and dining areas. The primary bedroom is a true retreat, complete with a walk-in closet and a spa-like 4-piece ensuite. A separate den with sliding doors offers a perfect home office or private guest space. Residents enjoy a resort-style experience with building amenities including a gym, hot tub, sauna, yoga studio, party room, concierge, theatre, guest suite, and a dog spa. Your lifestyle is simplified with owned parking, a storage locker, 5 appliances, a smart thermostat, and high-speed internet included in the fee. This is your opportunity to enjoy life, surrounded by nature and stunning views.
Property Details
Interior
Features
Flat Floor
Dining
3.15 x 3.05Living
3.66 x 3.45Window Flr to Ceil / W/O To Balcony
Kitchen
3.45 x 3.38Halogen Lighting / Centre Island
Den
3.05 x 2.13Sliding Doors
Exterior
Features
Parking
Garage spaces -
Garage type -
Total parking spaces 1
Condo Details
Amenities
Concierge, Exercise Room, Guest Suites, Gym, Indoor Pool, Party/Meeting Room
Inclusions
Property History
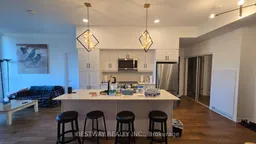 28
28
