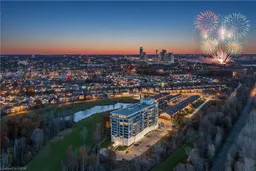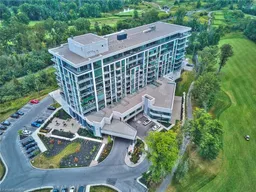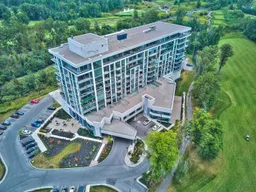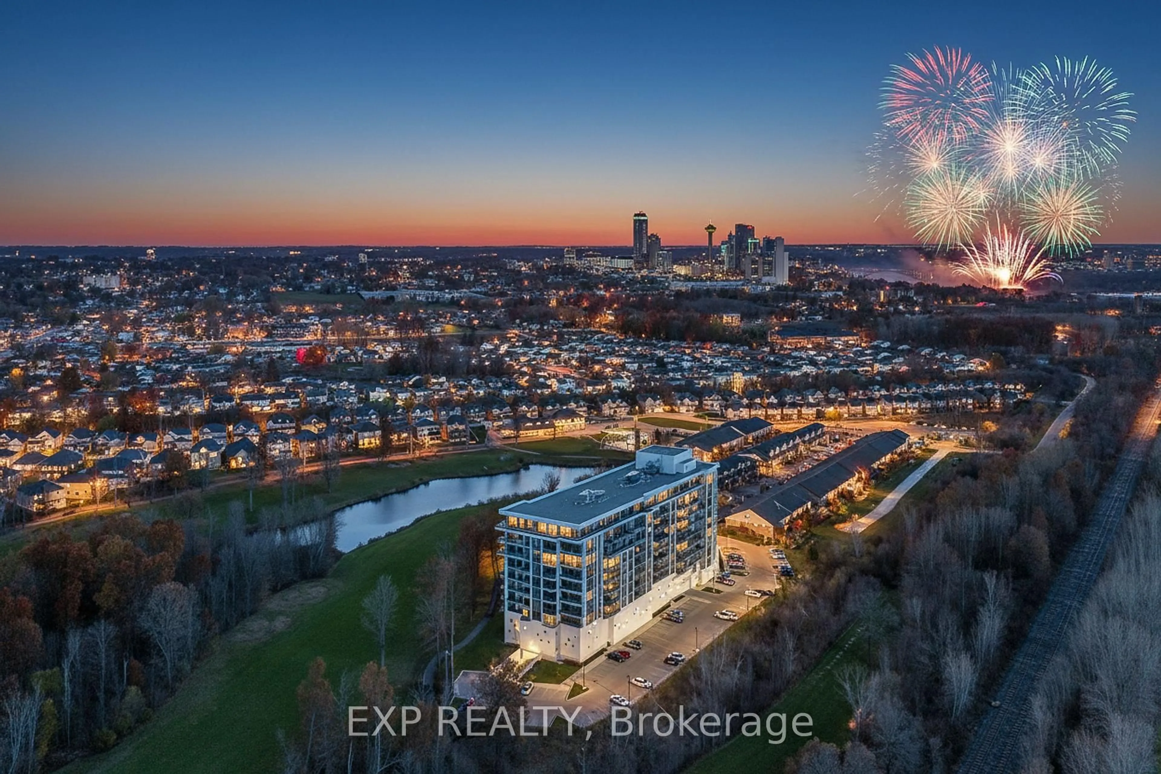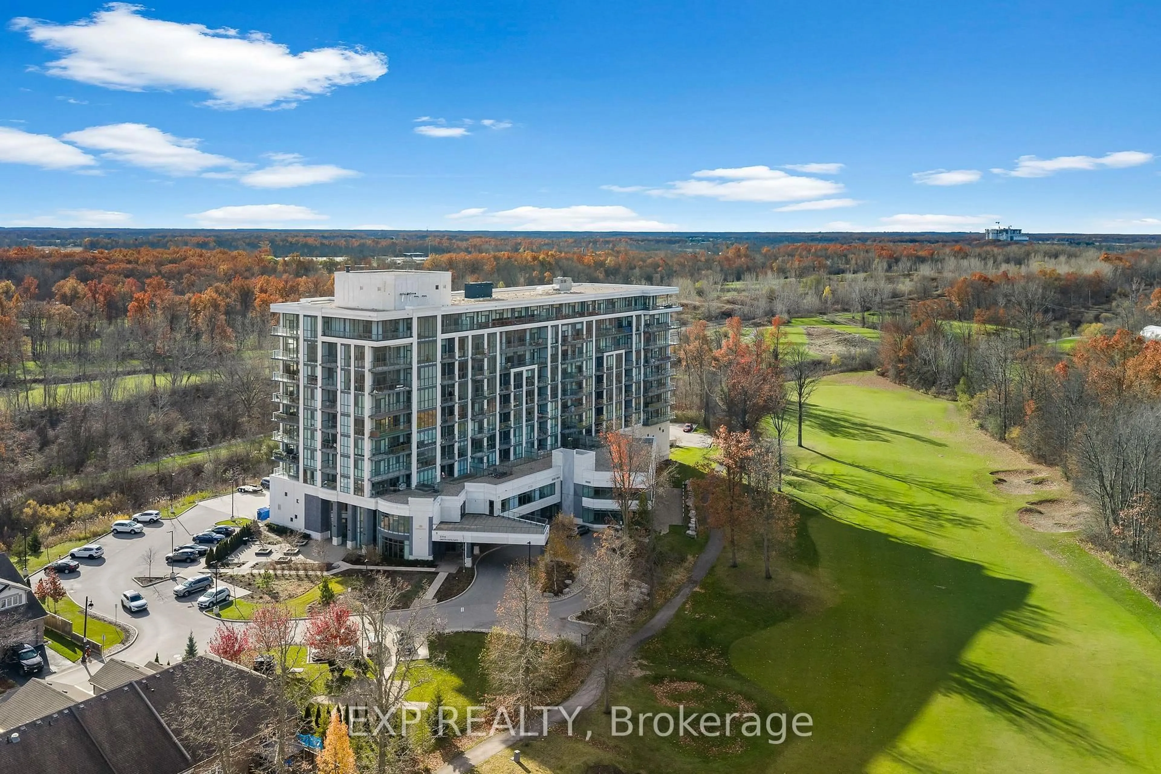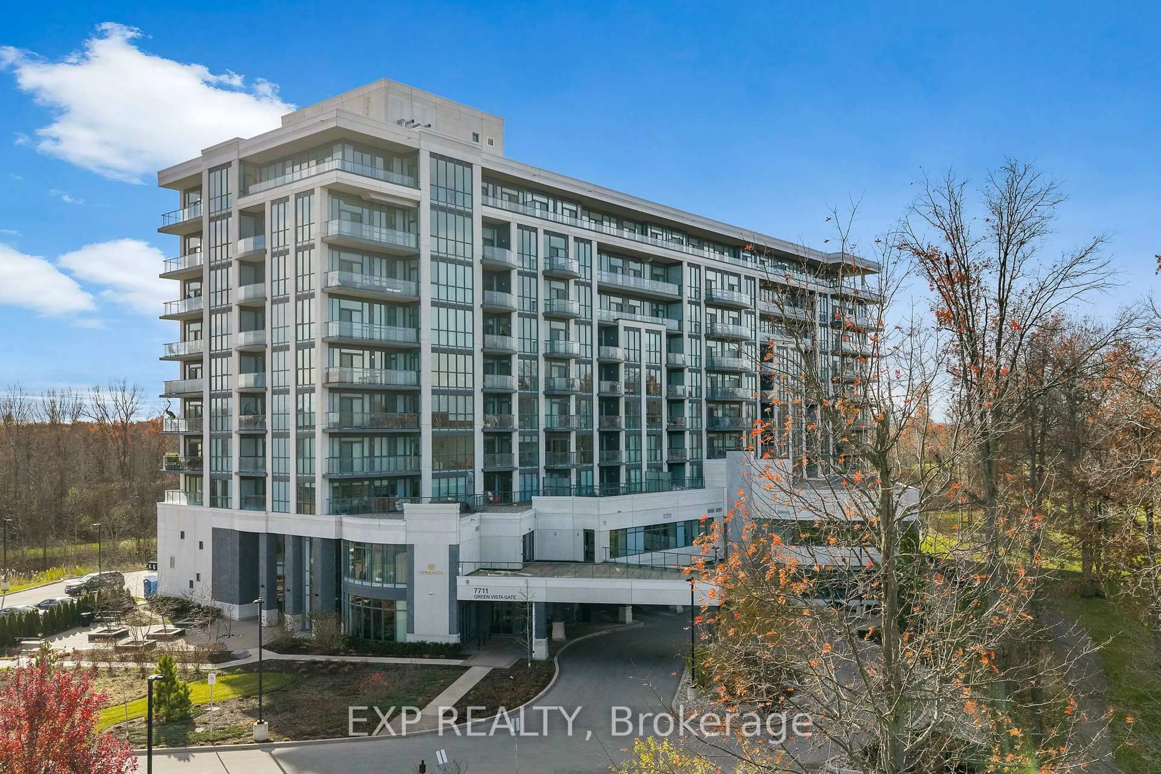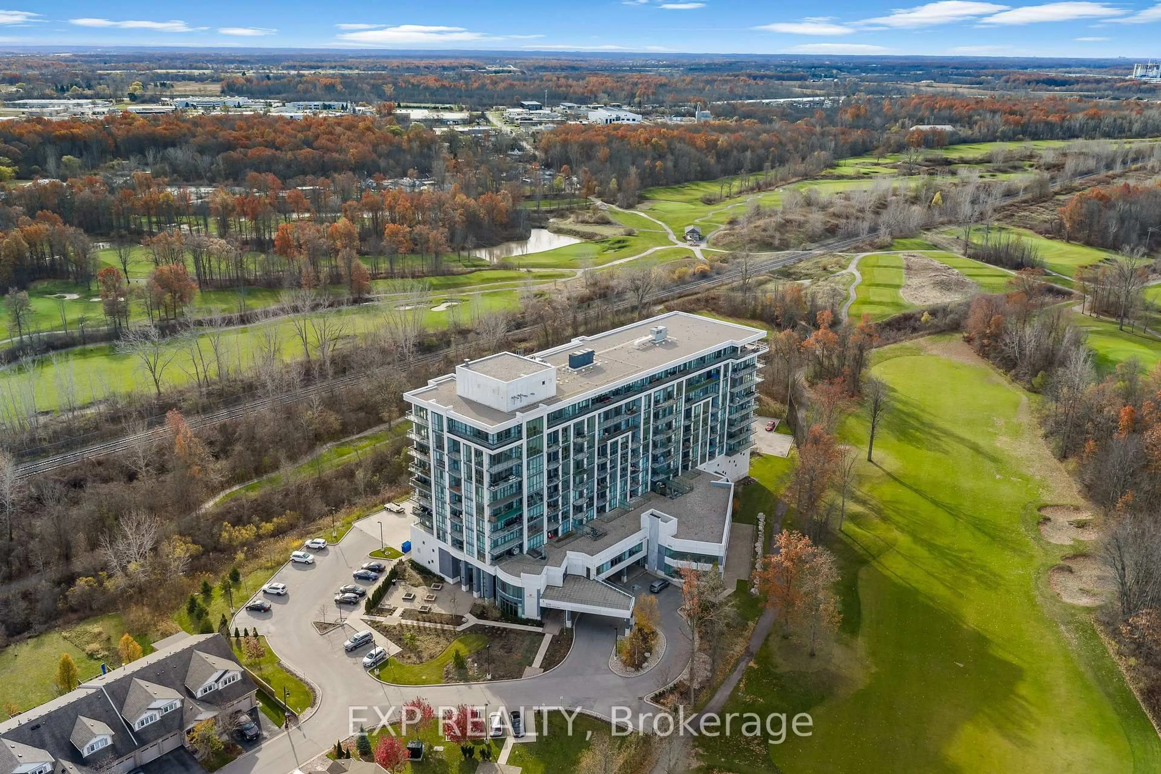7711 Green Vista Gate #814, Niagara Falls, Ontario L2G 0A8
Contact us about this property
Highlights
Estimated valueThis is the price Wahi expects this property to sell for.
The calculation is powered by our Instant Home Value Estimate, which uses current market and property price trends to estimate your home’s value with a 90% accuracy rate.Not available
Price/Sqft$653/sqft
Monthly cost
Open Calculator
Description
Welcome to Upper Vista Niagara, an exclusive sub-penthouse residence overlooking the pristine fairways of Thundering Waters Golf Club. This rare 2 bedroom, 2 bathroom plus den suite offers 1,502 square feet of refined living space with two private balconies that capture uninterrupted views of the golf course, peaceful ponds and the Niagara Falls skyline. Step inside to an airy, contemporary layout framed by 10 foot ceilings and expansive floor to ceiling windows that fill the home with natural light. The gourmet kitchen features sleek cabinetry, quartz countertops, stainless steel appliances and a generous island designed for effortless entertaining. The primary suite offers balcony access, a walk-in closet and a spa inspired 5-piece ensuite. The additional bedroom and spacious den provide flexible options for guests, a home office or a quiet retreat. Enjoy premium building amenities including concierge services, underground parking, a private locker, a state of the art gym, yoga studio, theatre room and beautifully designed common areas. This peaceful, tree lined setting feels worlds away, yet sits moments from world class attractions, dining, casinos, shopping, nature trails and the U.S. border. Experience luxury condo living surrounded by nature with exclusive views of the Falls and nightly fireworks. This suite delivers an elevated lifestyle in one of Niagara's most desirable boutique buildings.
Property Details
Interior
Features
Main Floor
Br
4.02 x 2.92Laundry
1.89 x 1.8Den
3.2 x 2.86Kitchen
5.12 x 2.92Exterior
Features
Parking
Garage spaces 1
Garage type Attached
Other parking spaces 0
Total parking spaces 1
Condo Details
Amenities
Concierge, Guest Suites, Gym, Media Room, Party/Meeting Room, Visitor Parking
Inclusions
Property History
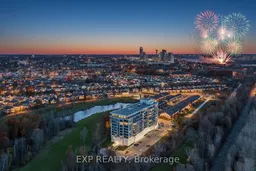 48
48