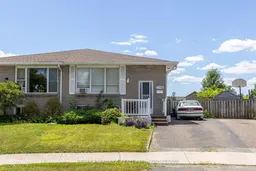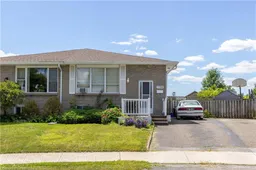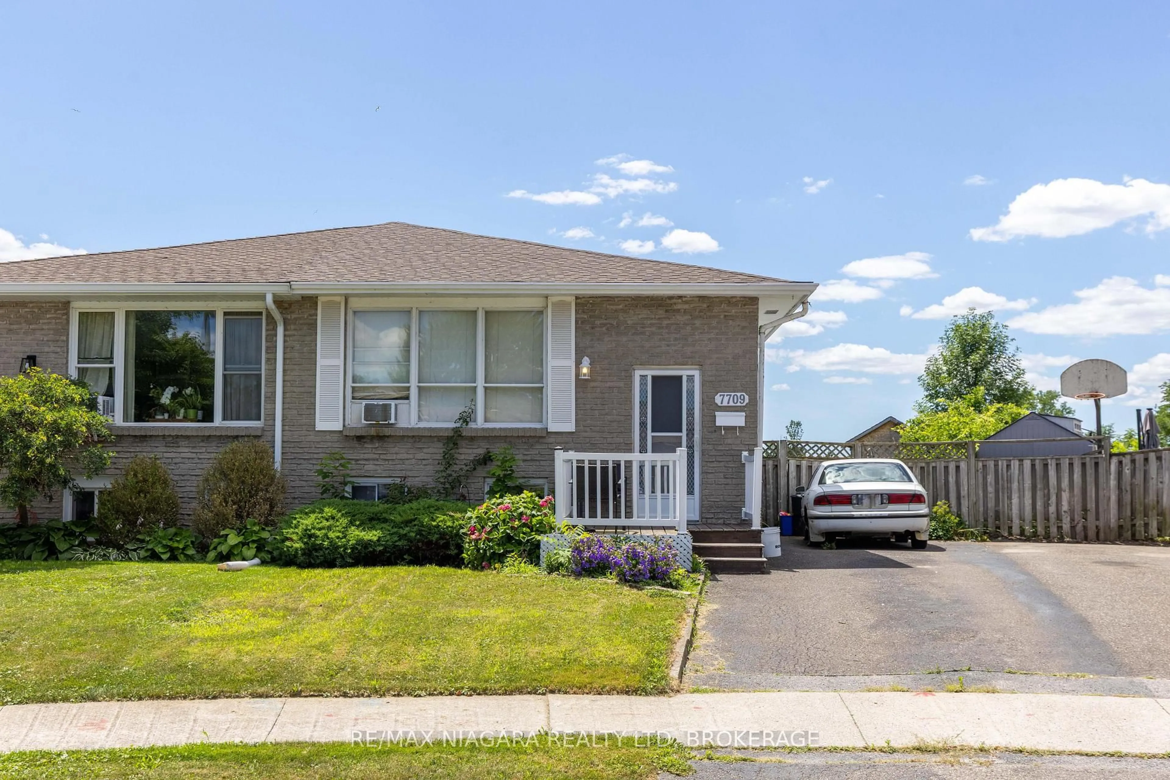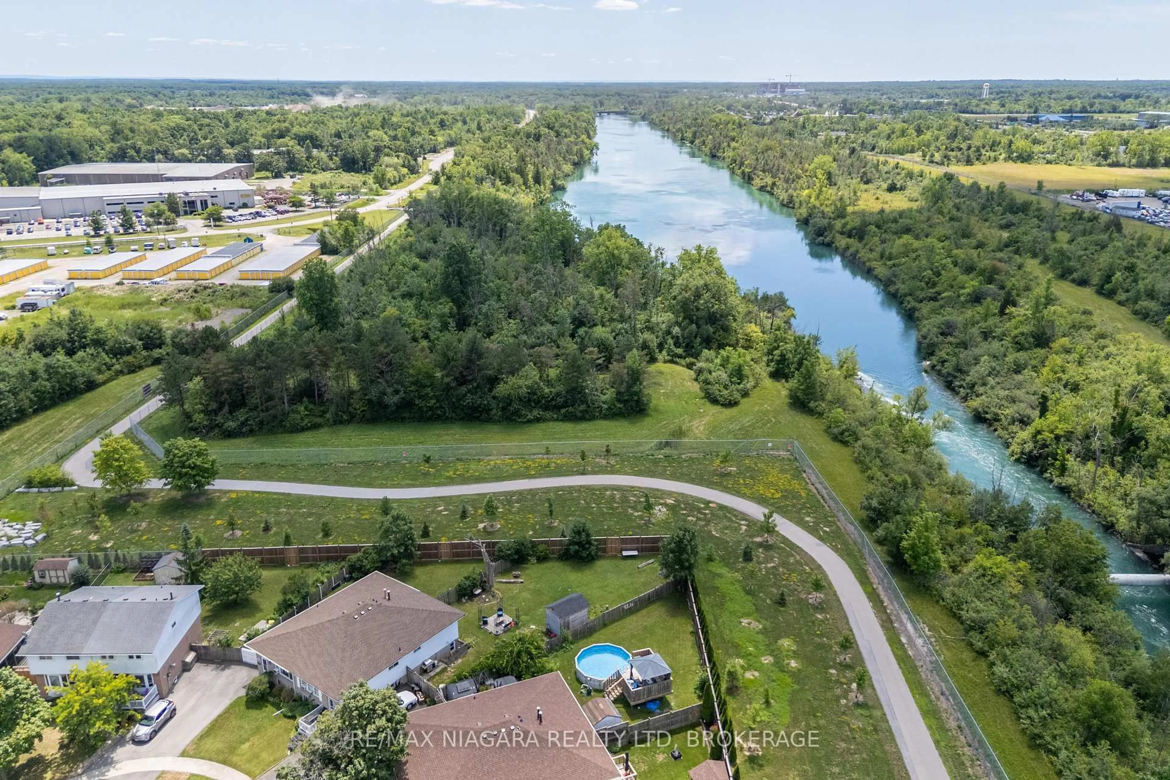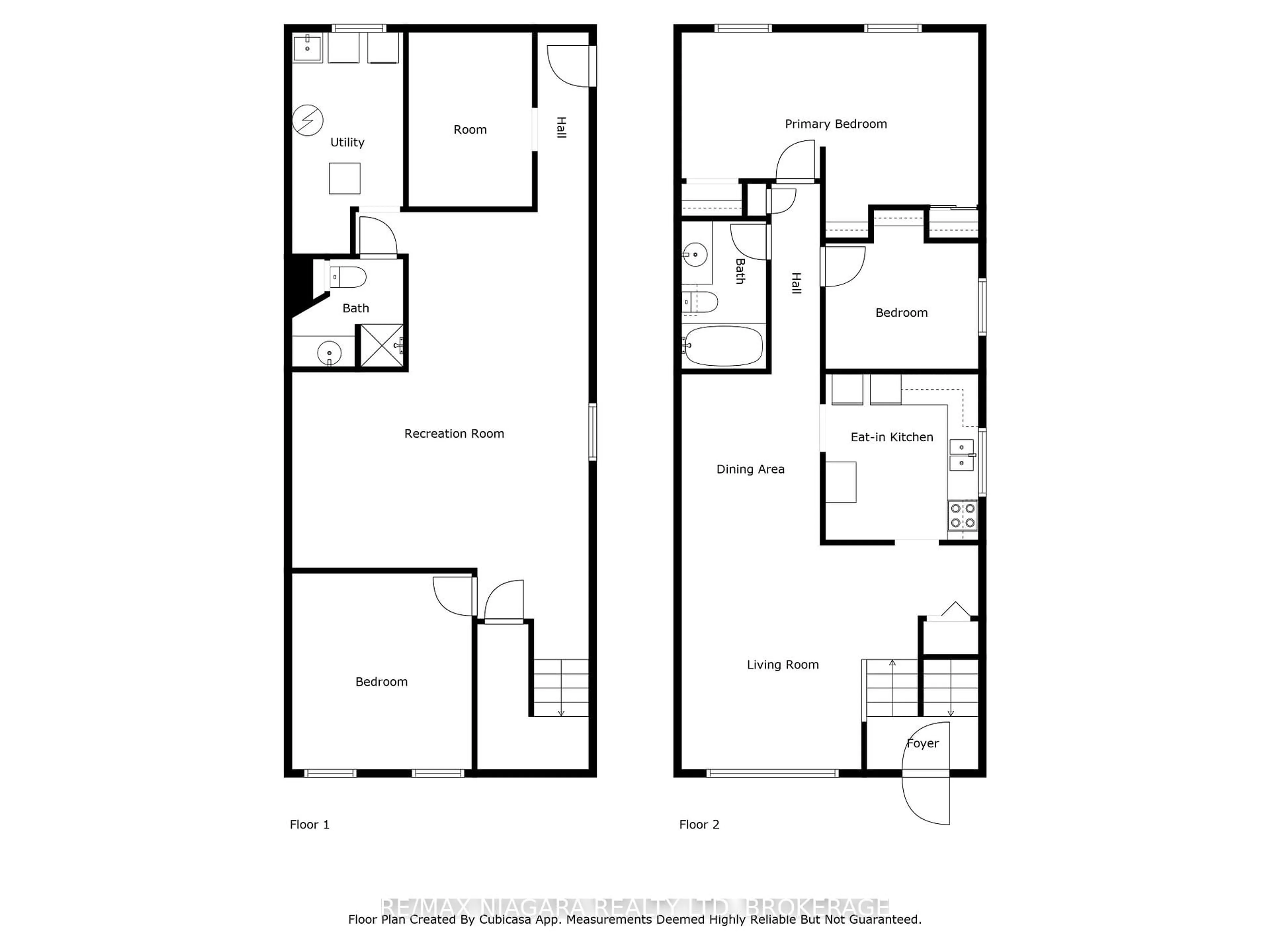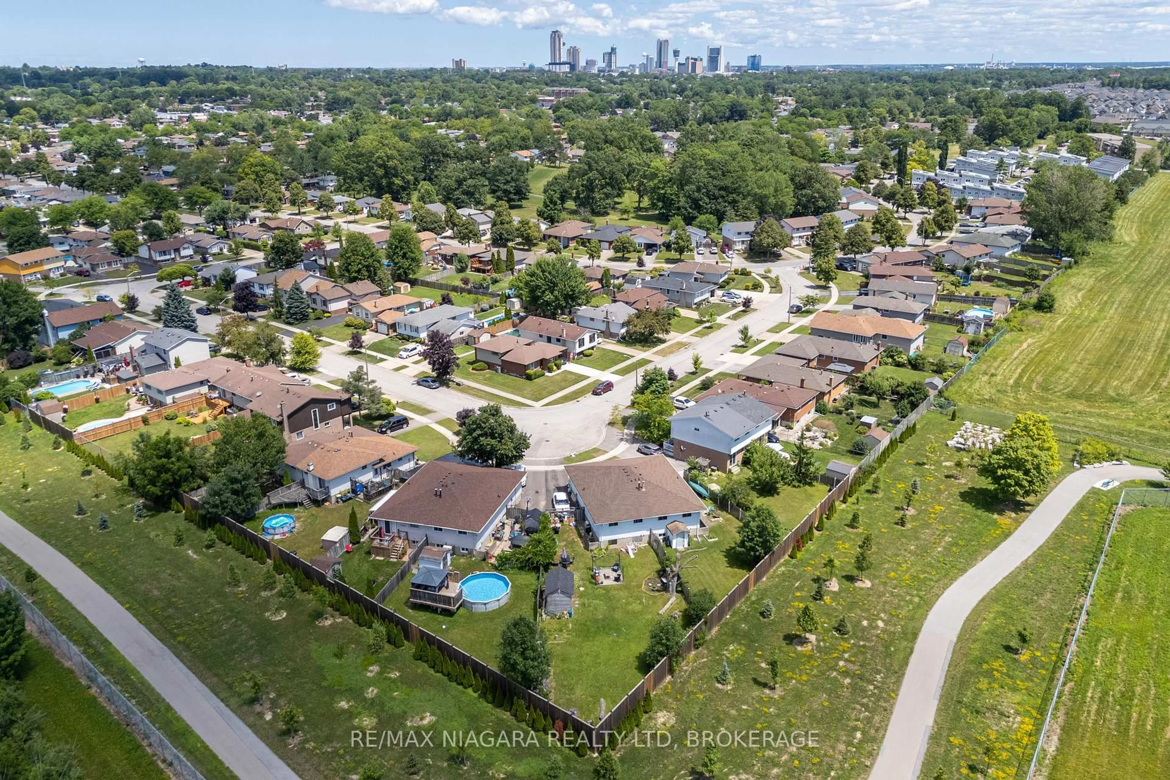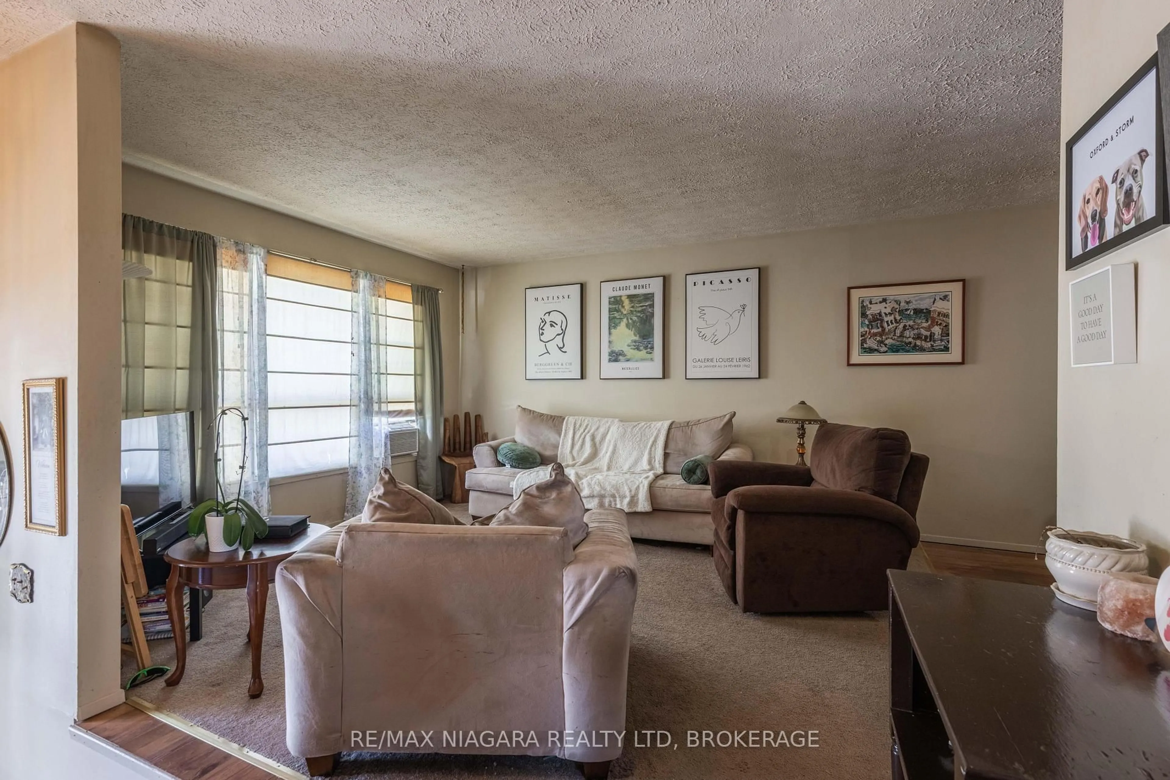7709 Ronnie Cres, Niagara Falls, Ontario L2G 7M1
Contact us about this property
Highlights
Estimated valueThis is the price Wahi expects this property to sell for.
The calculation is powered by our Instant Home Value Estimate, which uses current market and property price trends to estimate your home’s value with a 90% accuracy rate.Not available
Price/Sqft$467/sqft
Monthly cost
Open Calculator
Description
AMAZING VALUE! Prime south end, family friendly neighourhood with no rear neighbours. This raised bungalow semi-detached home is fully finished on both levels with loads of potential. This original 3 bedroom layout is currently operating as a 2+1 bedroom layout, 2 full baths, 2 separate entrances with in-law potential on a large pie shaped lot. Main floor offers a living room, dining room and eat-in kitchen plus 2 bedrooms with closets and main 4-piece bath. Basement level is finished with a 3rd bedroom, workshop/office, rec room, laundry room, 3-piece bath with shower and separate rear entrance. No rear neighbours, backing onto the Millenium Recreational Trail and the canal. Fridge, stove, washer & dryer included. You pick the closing date. Fantastic location walking distance to schools, parks and public transit. Short drive to the QEW highway to Toronto or Fort Erie/USA, Costco shopping centre, groceries, restaurants and more.
Property Details
Interior
Features
Exterior
Features
Parking
Garage spaces -
Garage type -
Total parking spaces 3
Property History
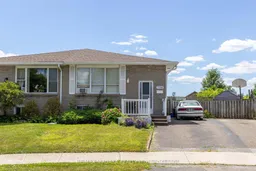 23
23