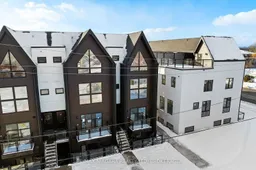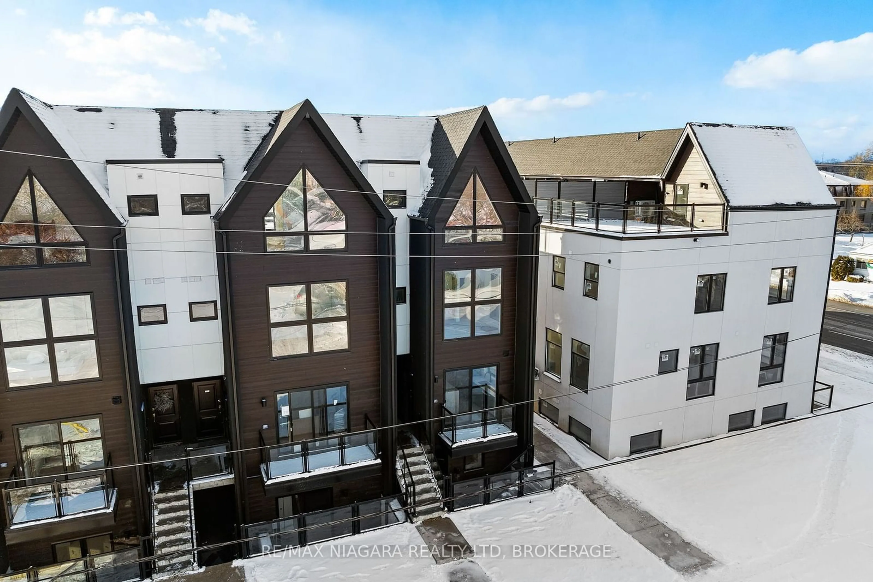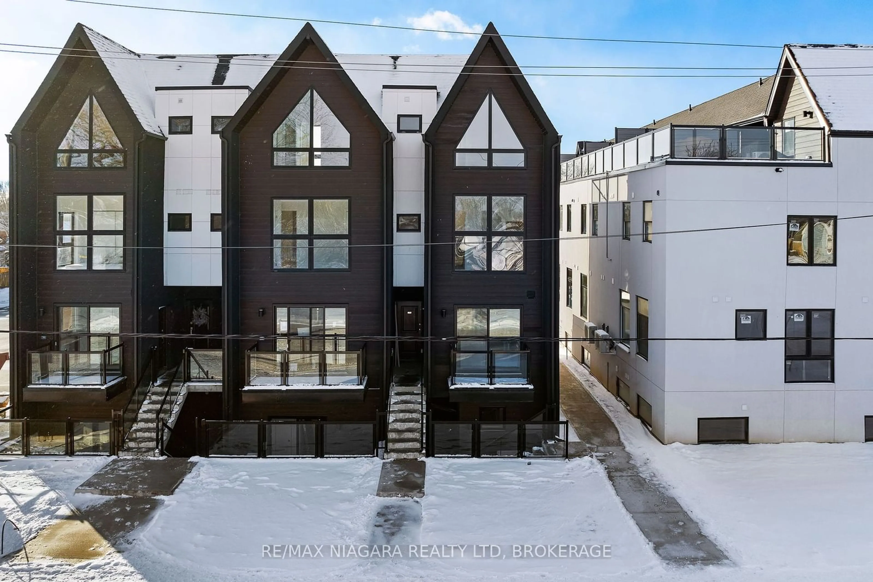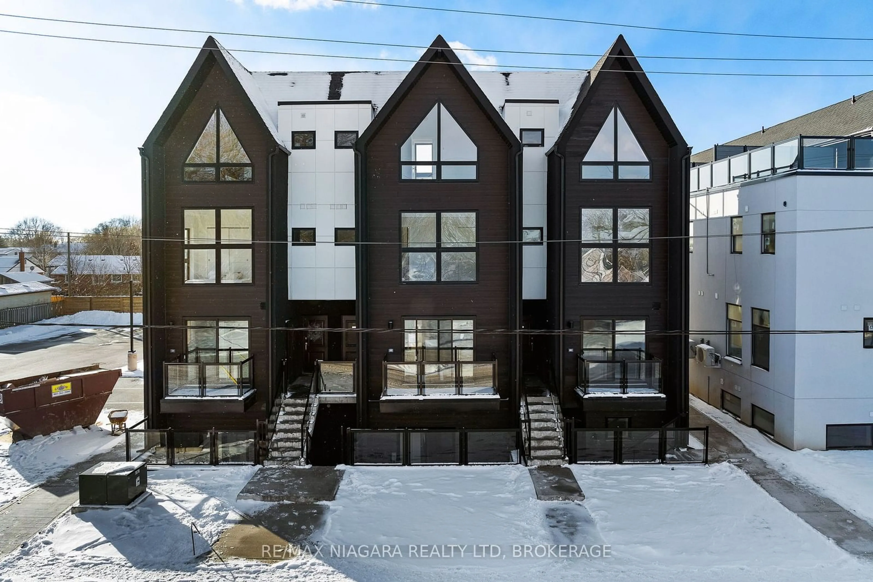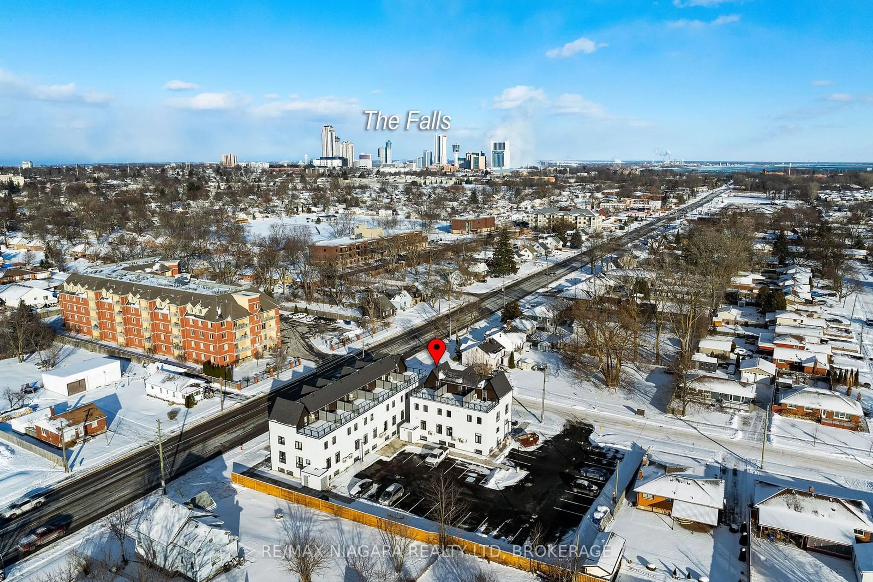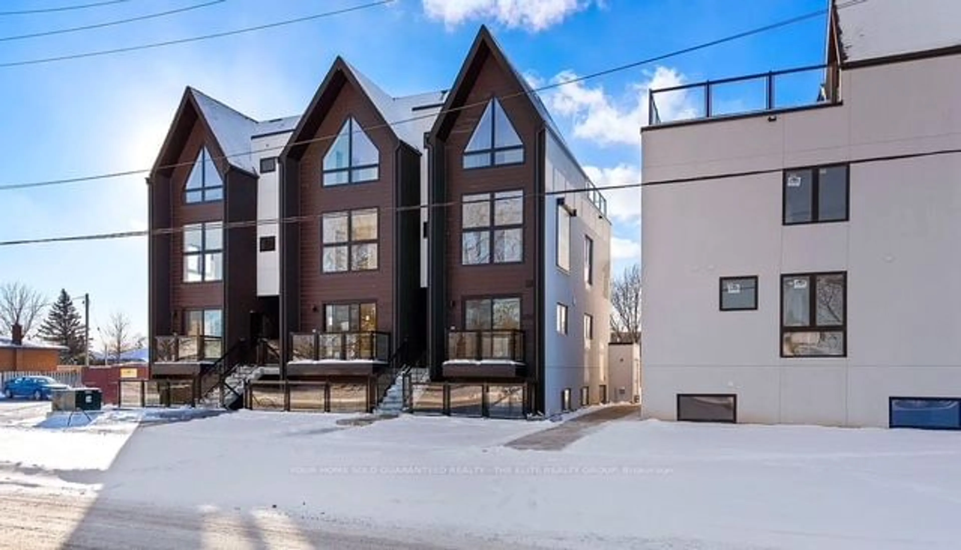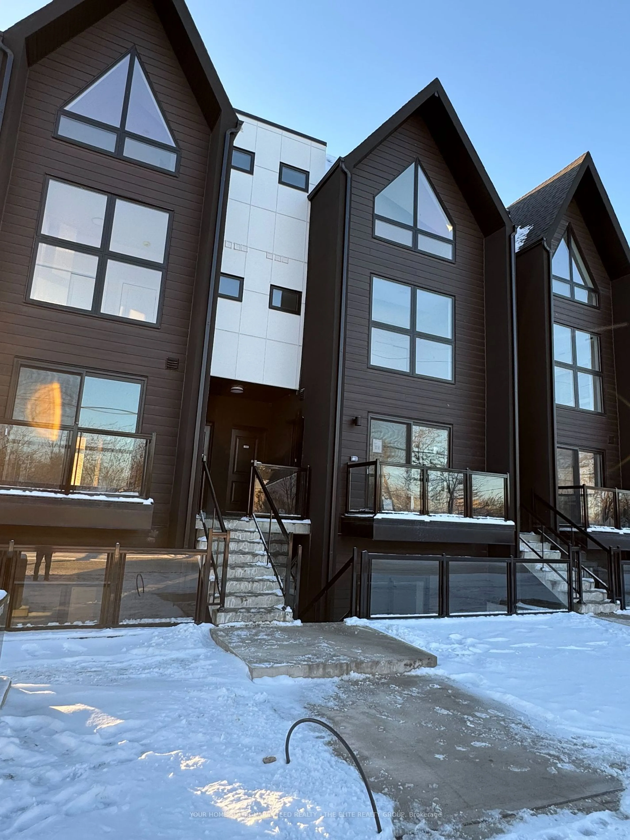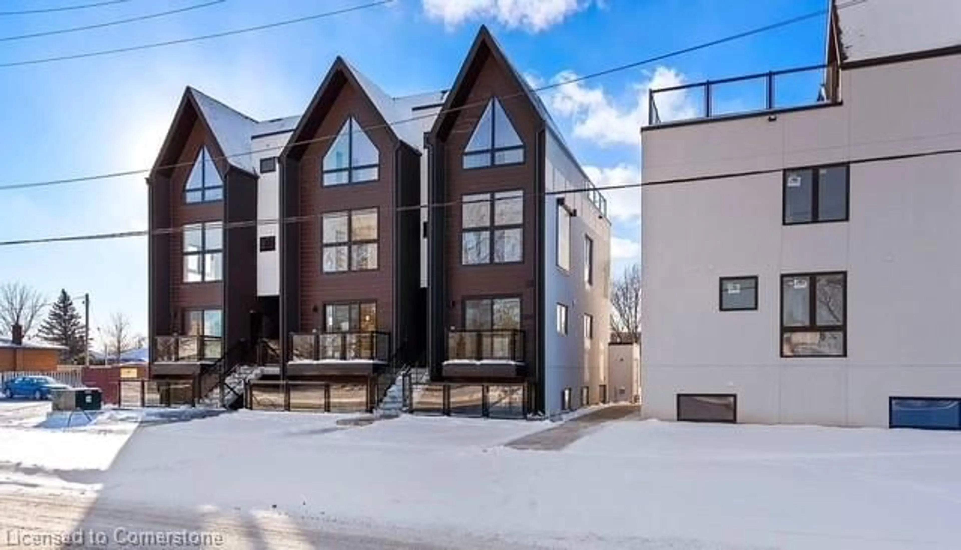7277 Wilson Cres #209, Niagara Falls, Ontario L2G 4S5
Contact us about this property
Highlights
Estimated ValueThis is the price Wahi expects this property to sell for.
The calculation is powered by our Instant Home Value Estimate, which uses current market and property price trends to estimate your home’s value with a 90% accuracy rate.Not available
Price/Sqft$400/sqft
Est. Mortgage$1,714/mo
Maintenance fees$255/mo
Tax Amount (2025)-
Days On Market37 days
Description
Welcome to Niagaras Latest Urban Retreat! Experience modern living in this pristine 480 sq ft condominium, ideally positioned in the heart of Niagara Falls. This never-lived-in unit boasts an efficient one-bedroom, one-bathroom layout, perfect for professionals or those seeking a stylish, low-maintenance lifestyle.Step into a world of elegance with high-end finishes throughout this contemporary space. The open-plan living area is bathed in natural light, featuring 9-foot smooth ceilings that enhance the sense of space. The sleek, modern kitchen is equipped with stainless steel appliances, quartz countertops, flat-panel cabinetry that extends to the ceiling, and a stylish tiled backsplash. Wide plank designer flooring flows seamlessly throughout the unit, adding a touch of luxury and durability.Relax in the cozy bedroom designed with wood flooring and a spacious closet, providing ample storage solutions. The bathroom echoes the units modern aesthetic with porcelain tiles, an undermount sink, and premium fixtures.This condo offers ultimate convenience, located steps from public transit and just minutes from major retail stores such as Costco, Winners, Walmart, and Metro. With the exciting new Niagara Falls hospital nearby and the iconic Falls just a short drive away, this location is as practical as it is appealing.Ideal for those who value design and convenience, this condo is a perfect blend of style and functionality. Make it yours today and step into the vibrant Niagara lifestyle! **EXTRAS** Brand New Appliances including Washer/Dryer combination unit for the ultimate in convenience.
Property Details
Interior
Features
Main Floor
Bathroom
2.01 x 2.04Combined W/Laundry
Living
3.50 x 2.56Kitchen
3.35 x 3.81B/I Appliances / Stainless Steel Appl
Br
2.68 x 3.44Exterior
Features
Parking
Garage spaces -
Garage type -
Total parking spaces 1
Condo Details
Inclusions
Property History
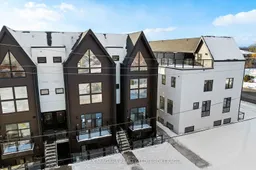 30
30