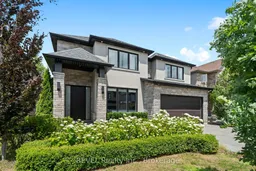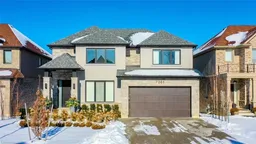Step into refined elegance in this stunning custom built home, perfectly positioned in the prestigious Thundering Waters Golf Course community. This custom built 4 bedroom, 4.5 bathroom luxury home, boasting high-end finishes is designed for both upscale entertaining and serene everyday living. It's grand open-concept layout with soaring ceilings and abundant natural light, gourmet kitchen featuring premium appliances, 36" gas stove, double dishwasher, built-in refrigerator, walk-in pantry, large island great for entertaining and custom cabinetry will surely impress you. Walk through double doors into a primary retreat with two walk-in closets and a spa-inspired ensuite offering his and hers vanities, a large glass shower and a soaking tub. Working from home has never been easier with this stylish office located at the front door. This home was built with busy families in mind with two laundry areas! Going down into the finished lower level you will find a large space for a gym, recreation room and 4 pc bathroom. Step out to the fully fenced in back yard, with a large deck that spans the entire length of the home and a beautifully constructed custom play house. Live moments from the Niagara Falls, trails, wineries, and all Niagara has to offer.
Inclusions: Gas stove, built-in refrigerator, double dishwashers, microwave, hood range, 2 washing machines, 2 dryers, all window coverings, electric fireplace in living room, camera system, {all furniture is negotiable, please speak to LA}





