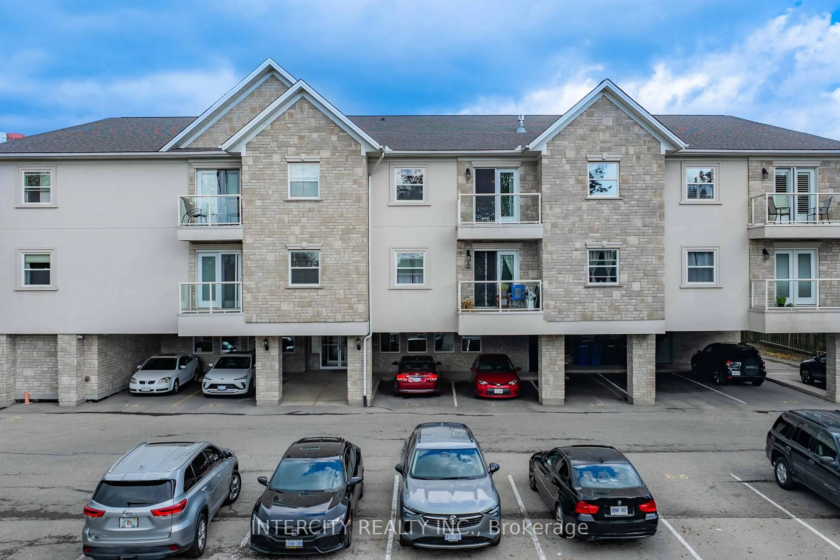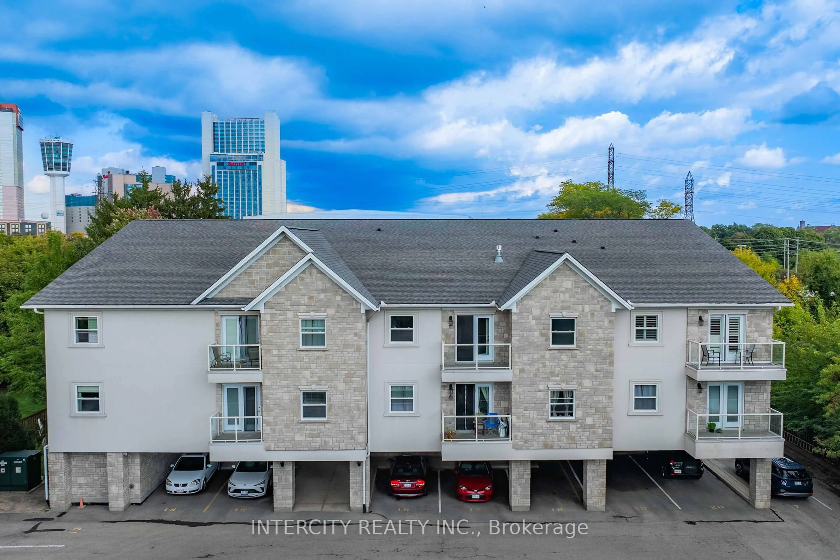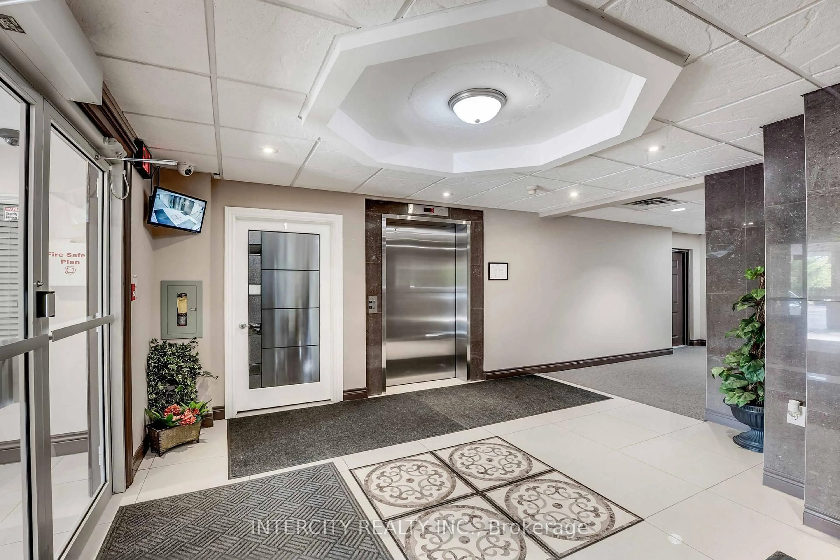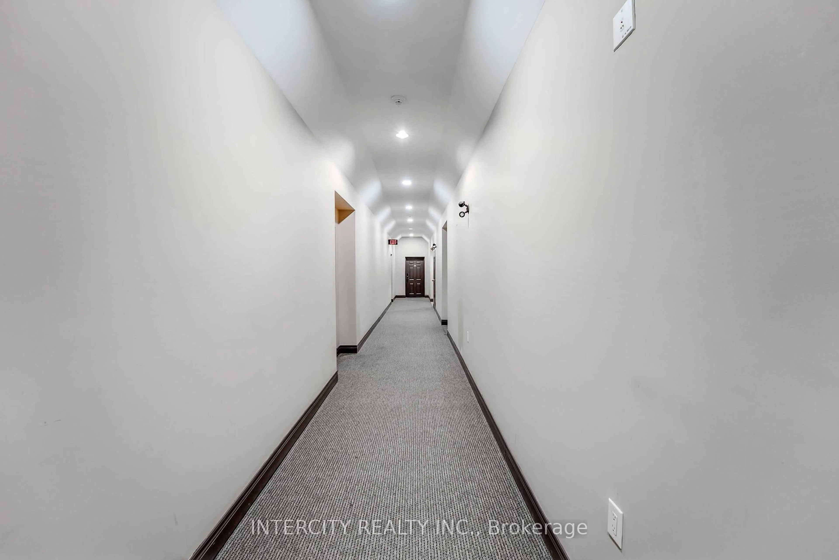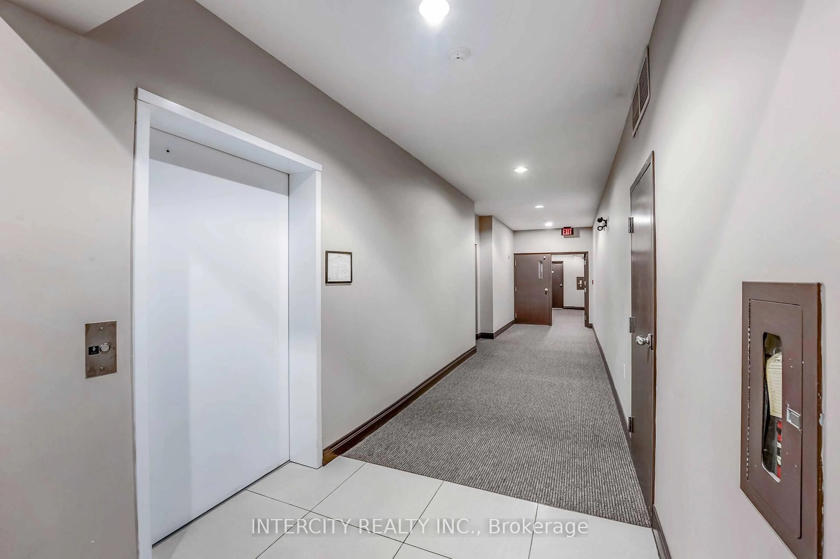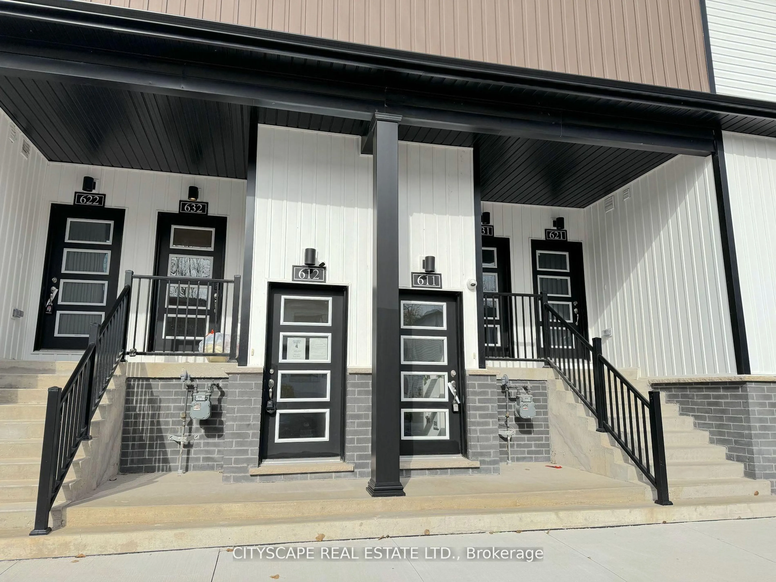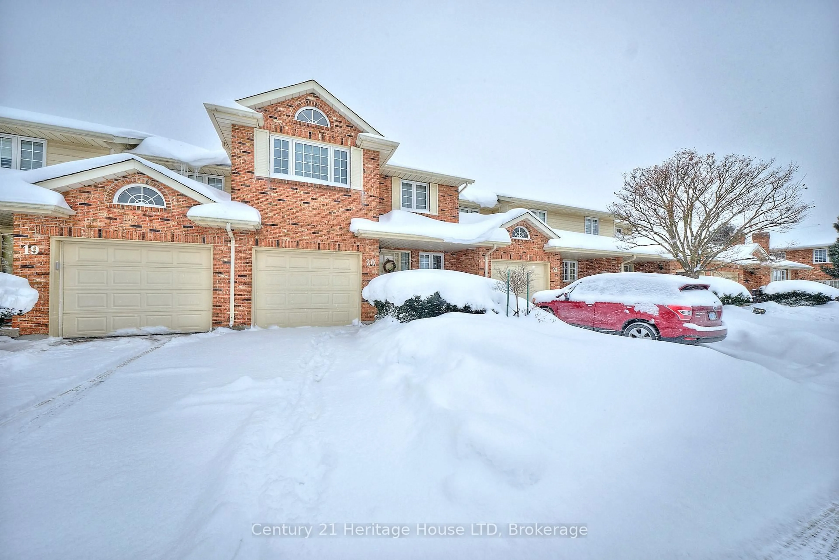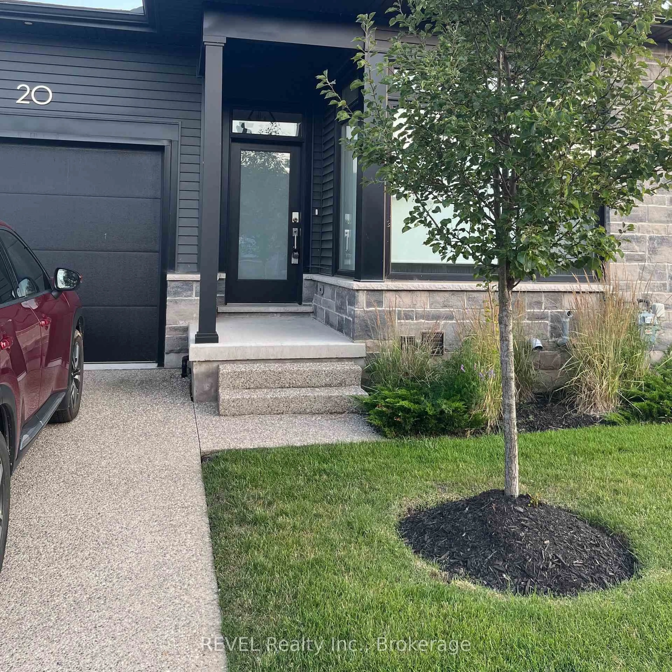6928 Ailanthus Ave #306, Niagara Falls, Ontario L2G 4C8
Contact us about this property
Highlights
Estimated valueThis is the price Wahi expects this property to sell for.
The calculation is powered by our Instant Home Value Estimate, which uses current market and property price trends to estimate your home’s value with a 90% accuracy rate.Not available
Price/Sqft$394/sqft
Monthly cost
Open Calculator
Description
Discover the perfect blend of luxury living and smart investment with this fully renovated 2- bedroom + office penthouse suite in Waterview Gardens. Ideally located just minutes from the vibrant Entertainment District, shopping, dining, and QEW highway access, and within walking distance to the world-famous Niagara Falls offering both everyday convenience and international appeal. Designed for modern living, this penthouse showcases brand-new engineered hardwood floors, custom cabinetry, and upgraded quartz countertops. The open-concept layout features a central island that flows seamlessly into a spacious living area with a cozy gas fireplace. French doors with a phantom screen open onto a private balcony, perfect for enjoying breathtaking evening sunsets. Highlights include 2 full bathrooms, a dedicated in-suite laundry room, and 6 premium appliances. Cathedral ceilings enhance the sense of light and space throughout. Set in an energy-efficient building, residents enjoy covered parking, a private locker, and access to exclusive amenities including a party room and fitness facility. With its prime location, turnkey upgrades, and premium features, this property is not only a stunning home but also an exceptional investment opportunity with long-term value and rental potential.
Property Details
Interior
Features
Flat Floor
Living
4.9 x 3.42hardwood floor / Balcony / Fireplace
Kitchen
5.13 x 4.1Quartz Counter
Primary
6.49 x 3.19hardwood floor / Ensuite Bath
Other
2.96 x 2.17Exterior
Features
Parking
Garage spaces 1
Garage type Other
Other parking spaces 0
Total parking spaces 1
Condo Details
Amenities
Bbqs Allowed, Elevator, Exercise Room, Games Room, Gym, Other
Inclusions
Property History
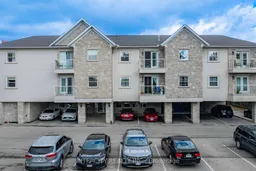 32
32
