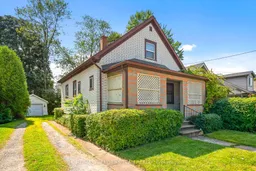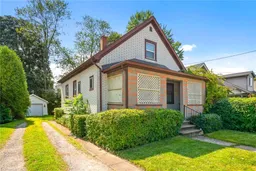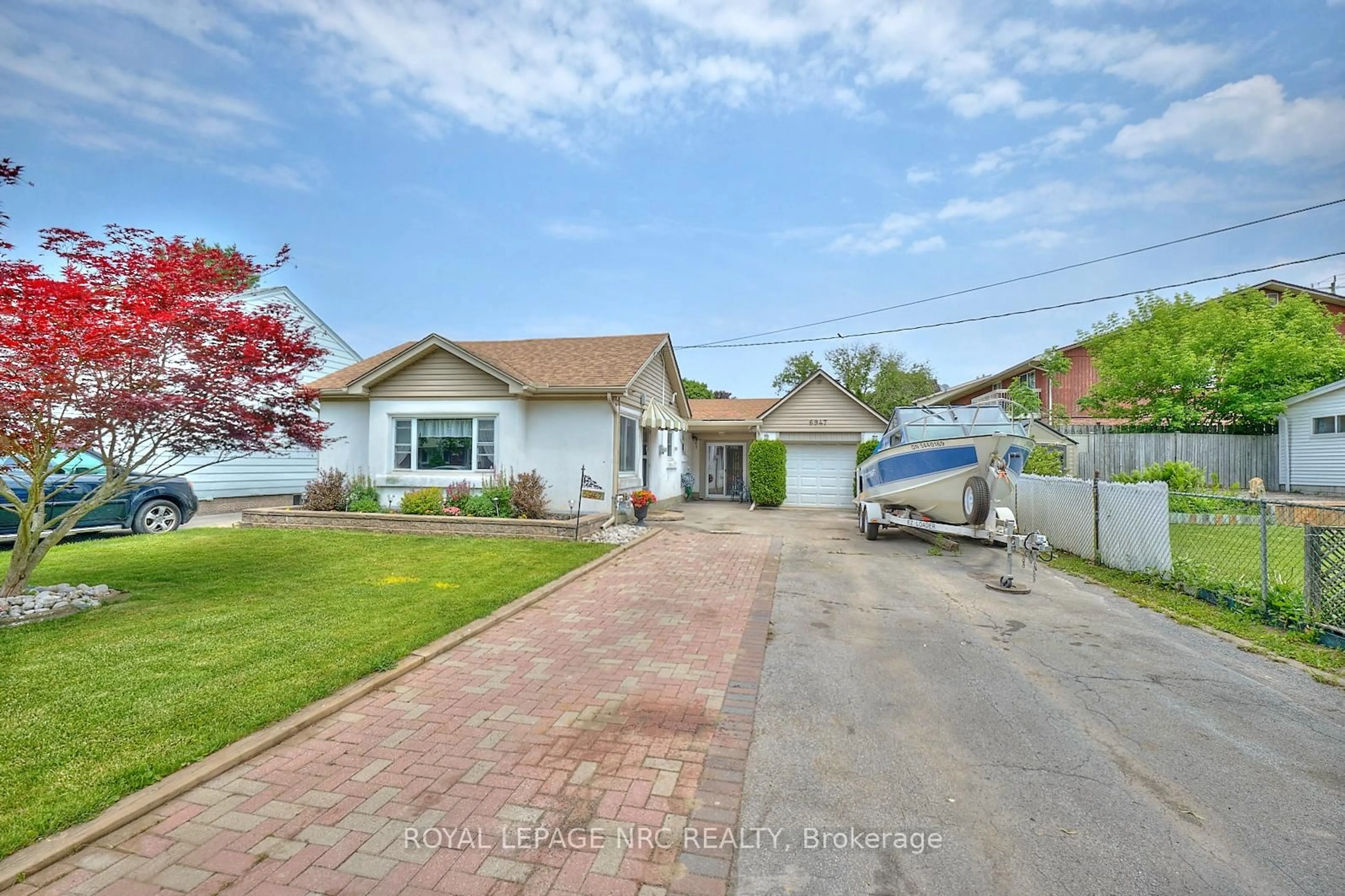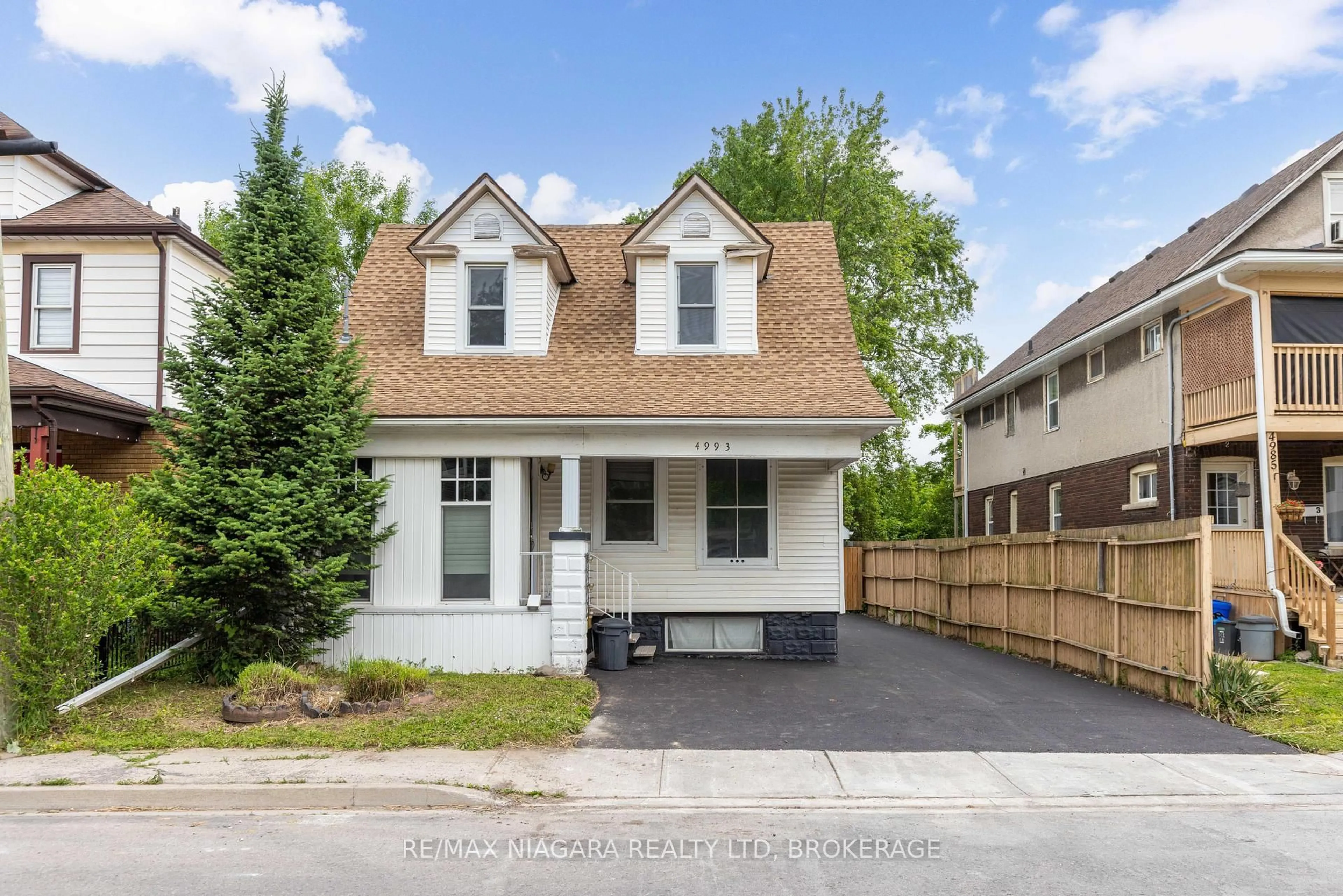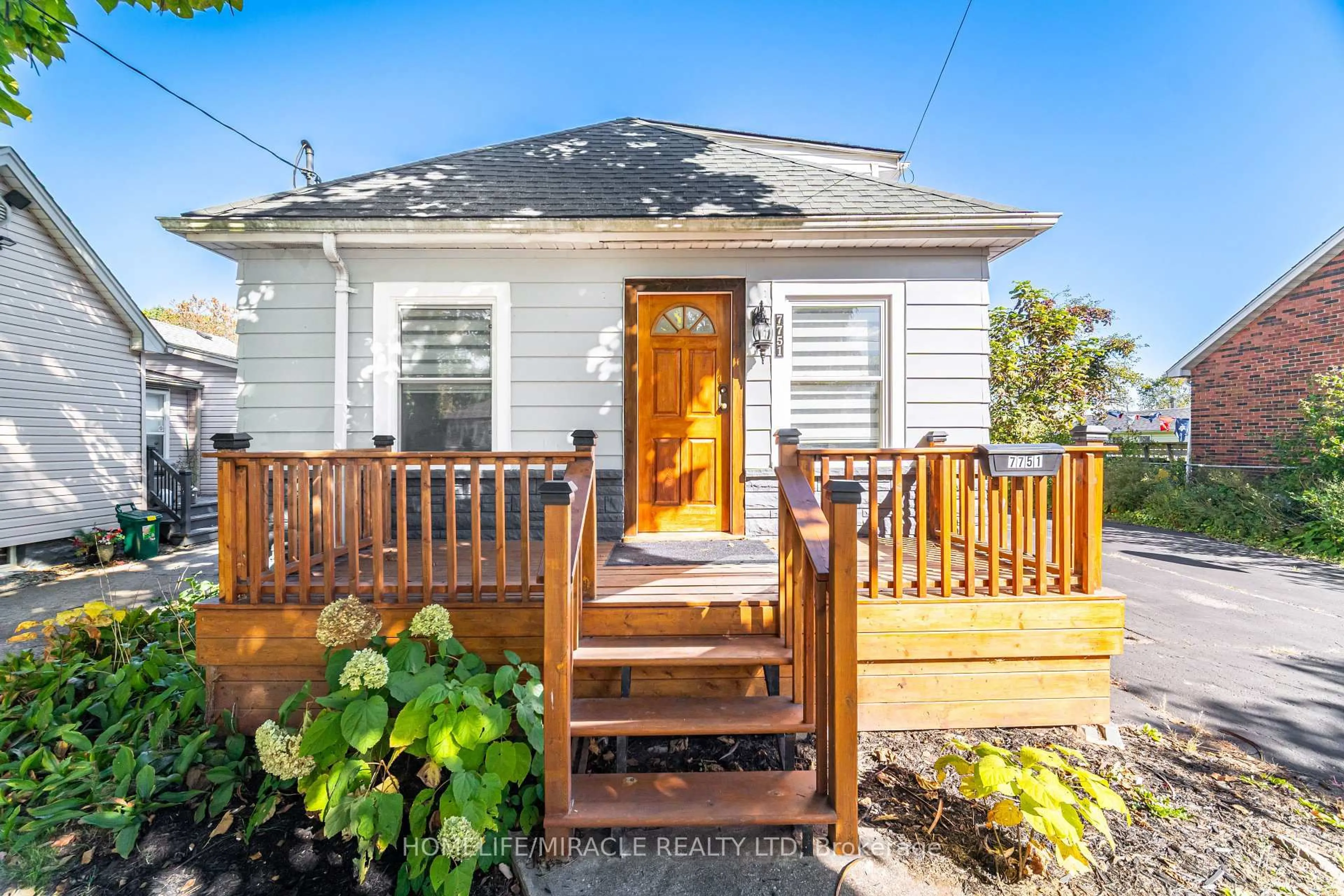LOWEST PRICED 3 BEDROOM HOME in ALL of Niagara Falls AND St. Catharines! This 1.5 storey stucco (looks like brick) 1,000 square foot home has had the same owner for the past 70 years! Sitting on a quiet street in an established neighbourhood, it offers outstanding potential for those ready to invest and renovate. Be prepared - it needs plenty of updating! Step inside past the front veranda into the living and dining rooms with their original hardwood floors. Large eat-in kitchen. One main floor bedroom with adjacent 4 piece bathroom. Upstairs you'll find two additional bedrooms. A full unfinished basement provides additional space for storage or possible finishing. Furnace and hot water tank are both rentals and were both replaced in April 2025. The property has a private driveway with room for multiple vehicles, a detached garage, and a quiet backyard with good privacy. Being sold in as-is condition and appliances to be included. Conveniently located near Lundy's Lane with shopping, restaurants, schools, and highway access close by. Looking for a project? This is a good one!
Inclusions: All appliances in "as-is condition", concrete mantle in basement
