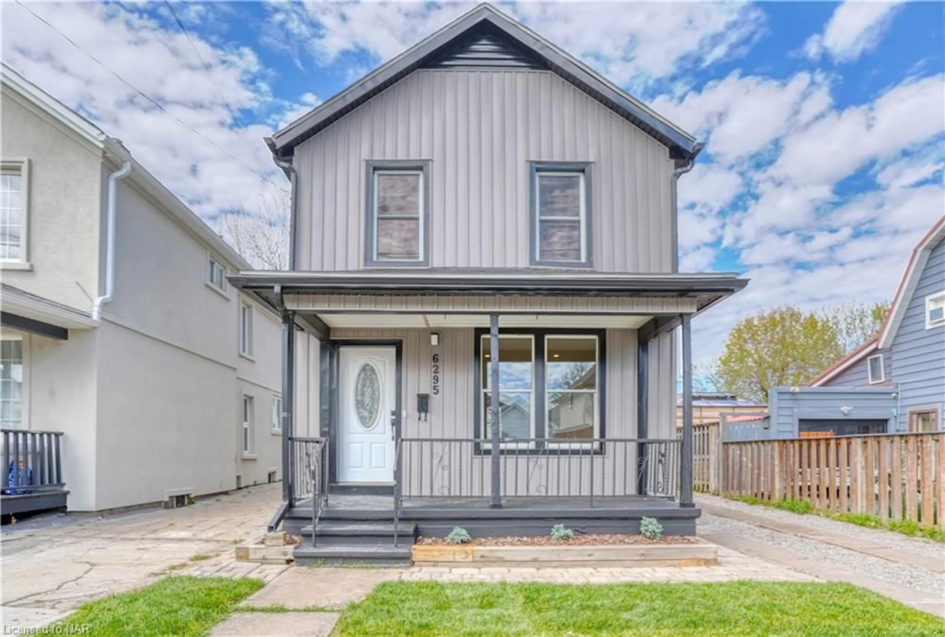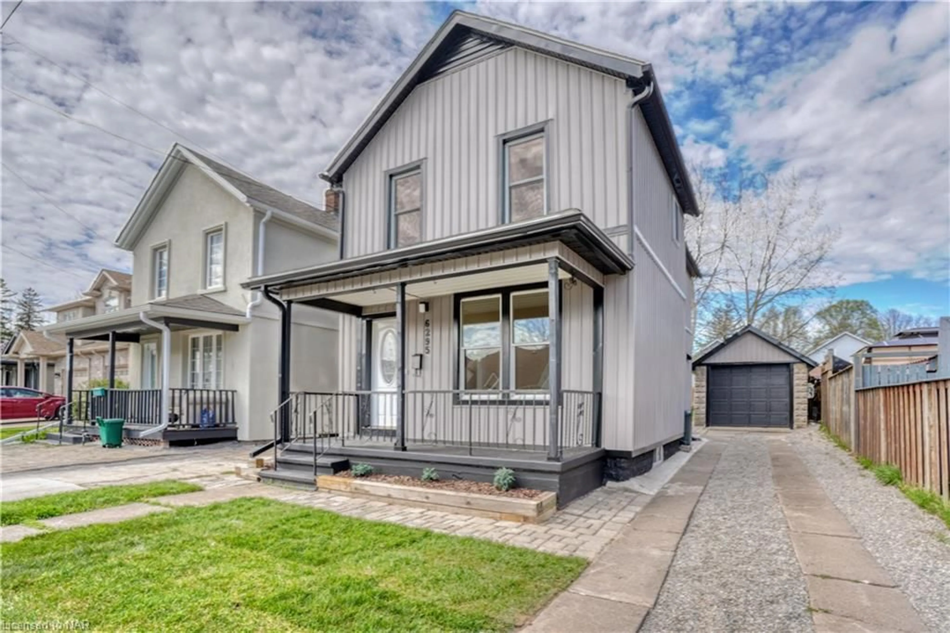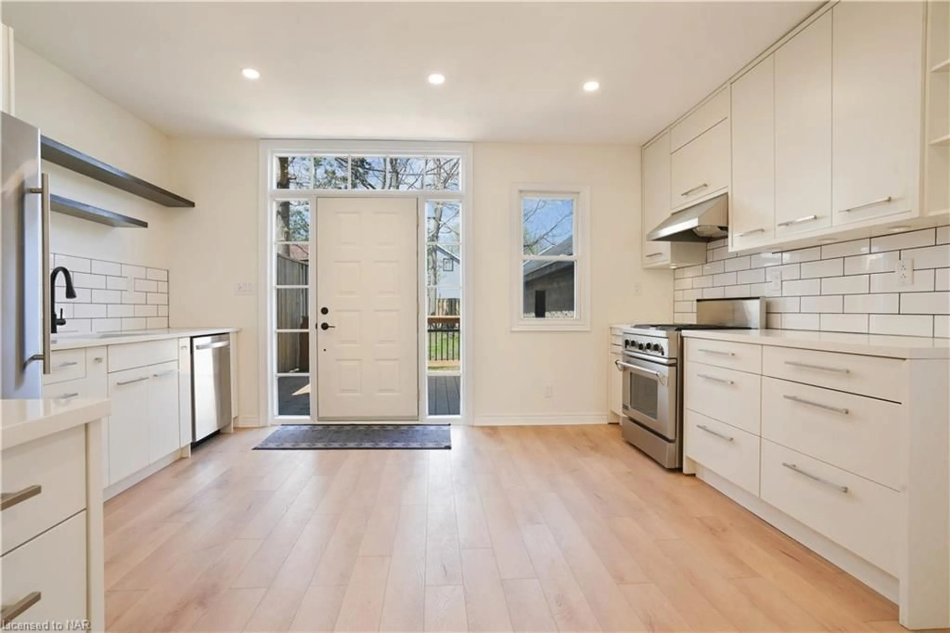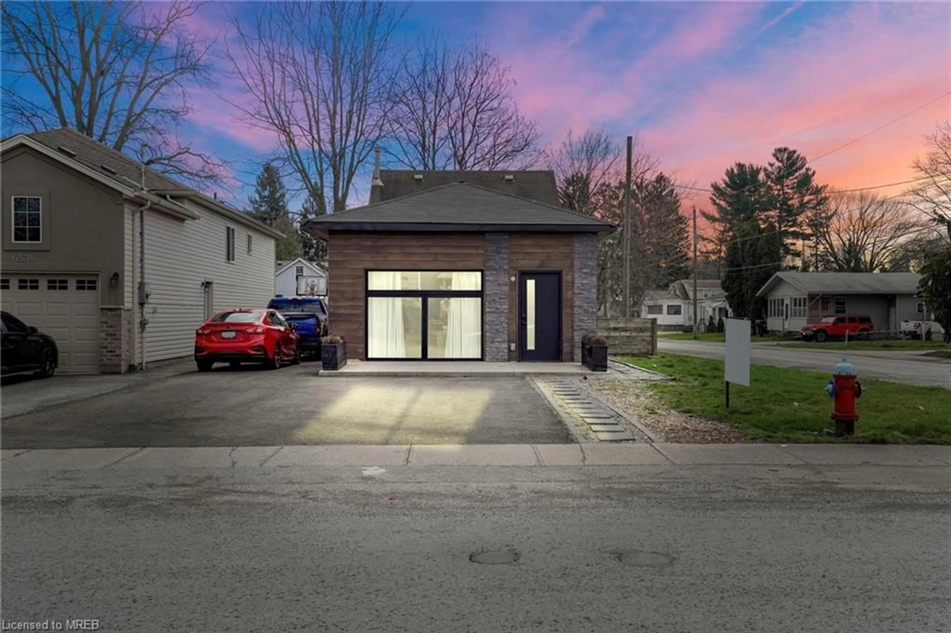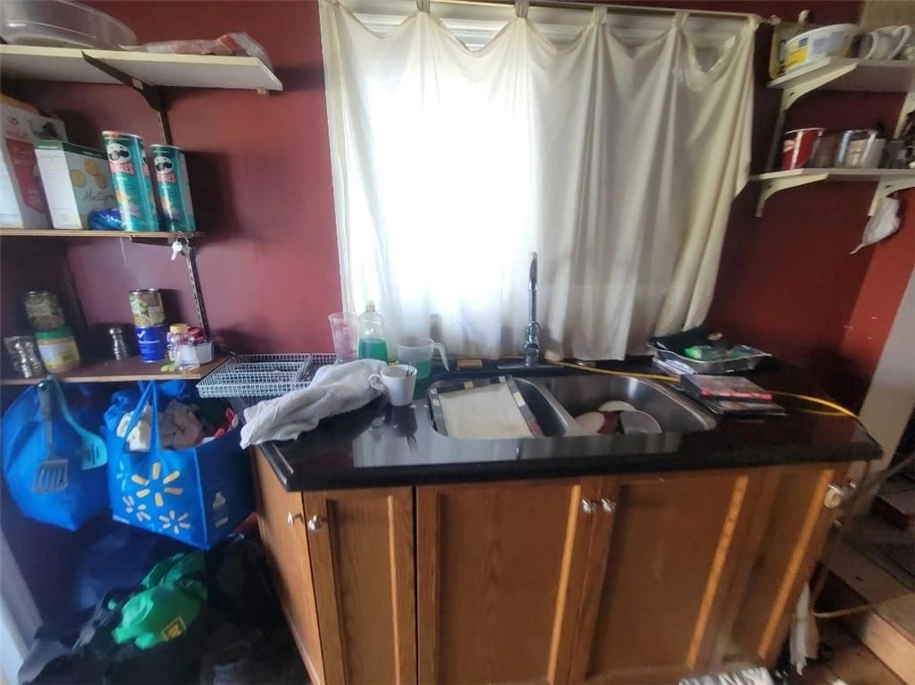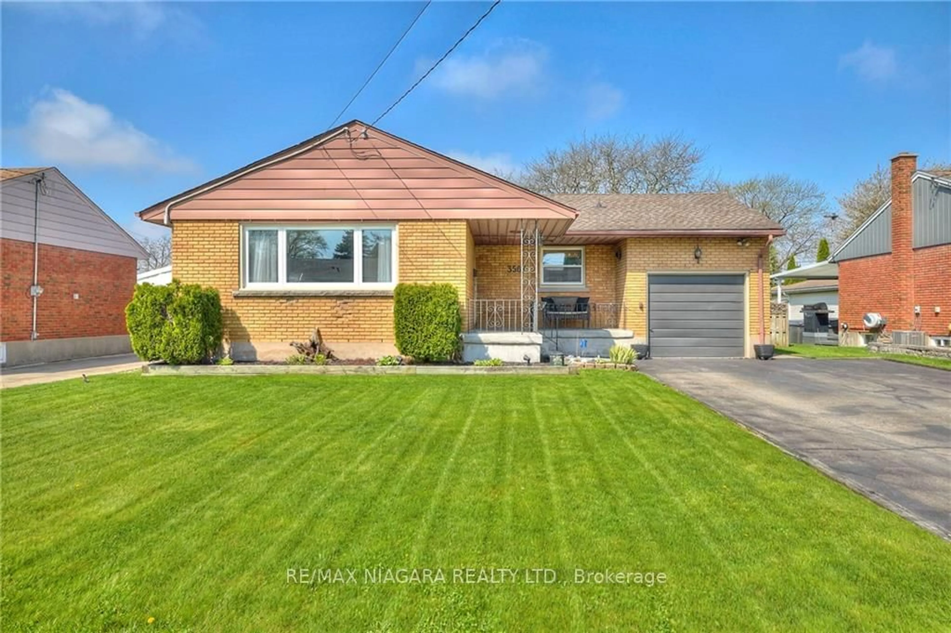6295 Ash St, Niagara Falls, Ontario L2G 2H4
Contact us about this property
Highlights
Estimated ValueThis is the price Wahi expects this property to sell for.
The calculation is powered by our Instant Home Value Estimate, which uses current market and property price trends to estimate your home’s value with a 90% accuracy rate.$482,000*
Price/Sqft$457/sqft
Days On Market11 days
Est. Mortgage$2,576/mth
Tax Amount (2023)$2,167/yr
Description
Beautifully renovated 3-bedroom two story home with 2 bathrooms and a detached single car garage, in a mature and established Niagara Falls neighborhood. This home has been completely updated throughout including a bright and open modern white kitchen with quartz countertops and stainless-steel appliances, and an updated backdoor with glass transom surround walking out to a new pressure treated wood deck overlooking the large and private backyard which is fully fenced. New luxury vinyl floors and all new baseboards and trim (finger joint pine - painted white), doors and hardware throughout. The spacious living room preserves the heritage detail of the home with a crown molding, restored original cast iron heat register grates, and a refurbished original hardwood staircase with detailed carpentry and a new carpet runner. The second-floor features 3 spacious bedrooms, each with a closet and closet light, and a beautifully renovated 6-piece bathroom with a jetted tub, double sink, glass door linen closet and a dramatic black suspended vanity over the dark porcelain tile floor. All exterior doors are replaced and all windows are updated to vinyl, and are in excellent condition. The immaculate full basement has a laundry area, a new sump pump, new backflow preventer, all new underground sewer lines, an updated high efficiency forced air gas furnace (5 years old), and a new tankless hot water heater (owned). Other upgrades to this house include fully rewired electrical and 100-amp hydro panel on breakers, all new PEX and ABS plumbing throughout, new siding, 2-year-old roof, and a brand-new central air conditioner. Nicely landscaped, private driveway with ample parking, covered front porch and a solid block garage ideal for a car or extra storage space.
Property Details
Interior
Features
Second Floor
Bathroom
5+ piece / double vanity / jetted bathtub
Bedroom Primary
4.37 x 2.90Bedroom
3.66 x 2.90Bedroom
3.45 x 2.24Exterior
Features
Parking
Garage spaces 1
Garage type -
Other parking spaces 0
Total parking spaces 1
Property History
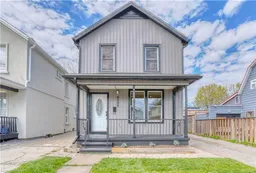 34
34
