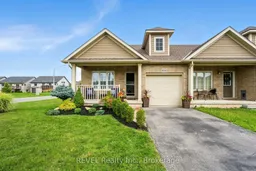Discover 6283 Dores Drive - a beautifully designed end-unit freehold bungalow townhome nestled in one of Niagara's most family-friendly communities! Step inside to enjoy an inviting open-concept layout, where modern finishes and thoughtful details create a warm, contemporary atmosphere. The sleek kitchen is the perfect blend of style and function, designed for both everyday living and easy entertaining. Seamlessly connected living and dining areas make it easy to gather with family and friends, a dedicated basement laundry space adds convenience to your busy life. The primary suite is a true retreat, featuring its own private ensuite, offering comfort and privacy at the end of the day. Downstairs, the fully finished basement expands your living space with a spacious recreation room, complete with a cozy fireplace, along with an additional bedroom and bathroom. Outside, enjoy an easily maintainable backyard thats just the right size for relaxing or hosting gatherings, and take advantage of the attached garage for added convenience. Situated in one of Niagara's most desirable neighbourhoods, this home places you close to schools, groceries, parks, trails, golf courses, and so much more. 6283 Dores Drive offers all the modern comforts you've been searching for - don't miss this incredible opportunity!
Inclusions: Negotiable
 45
45


