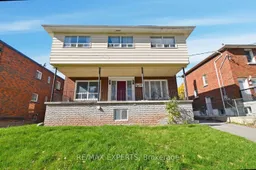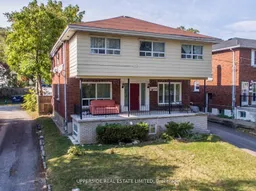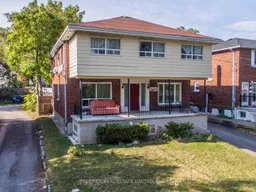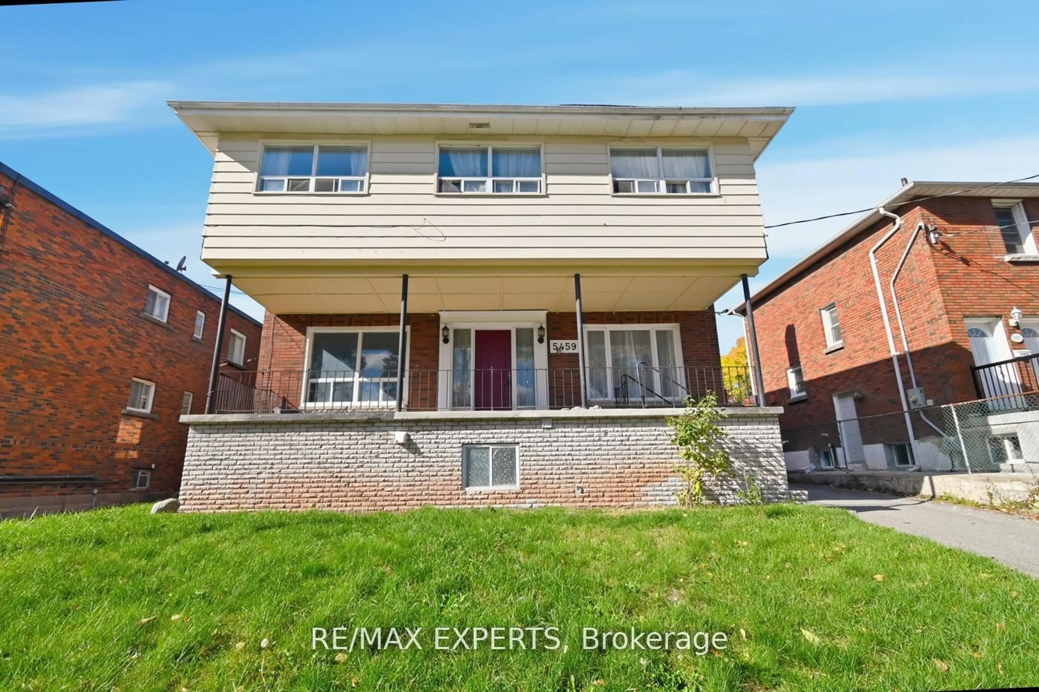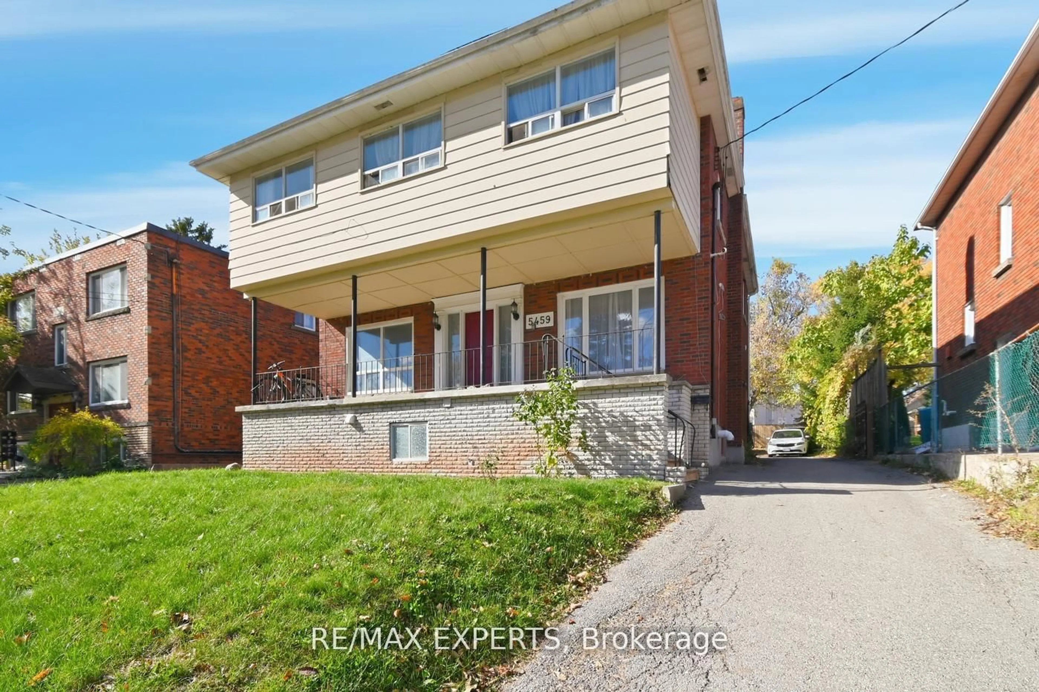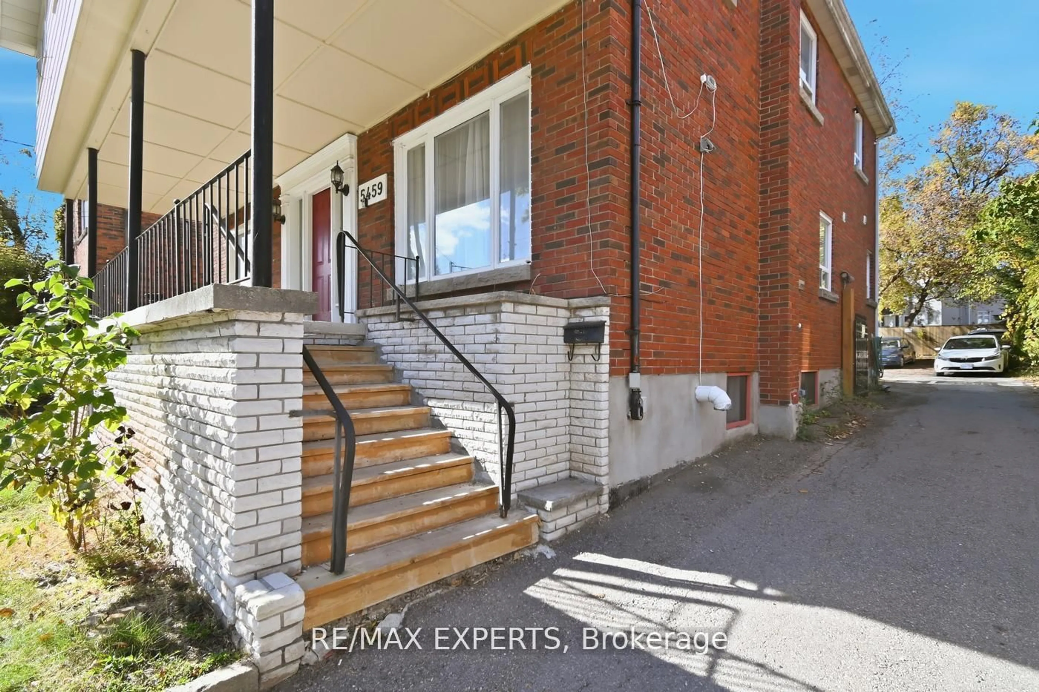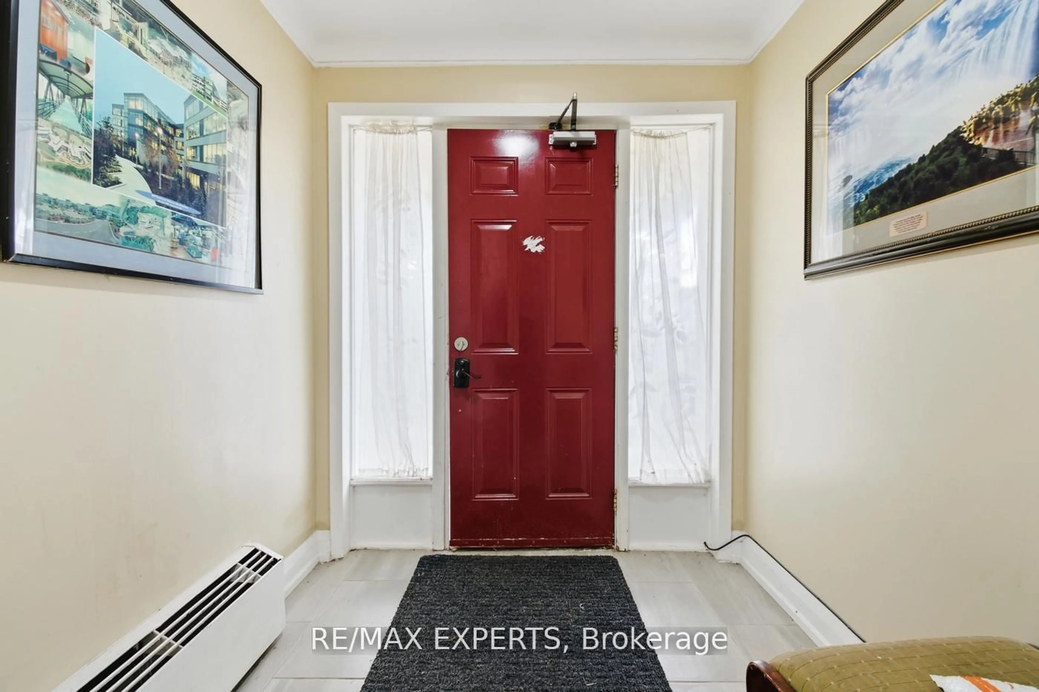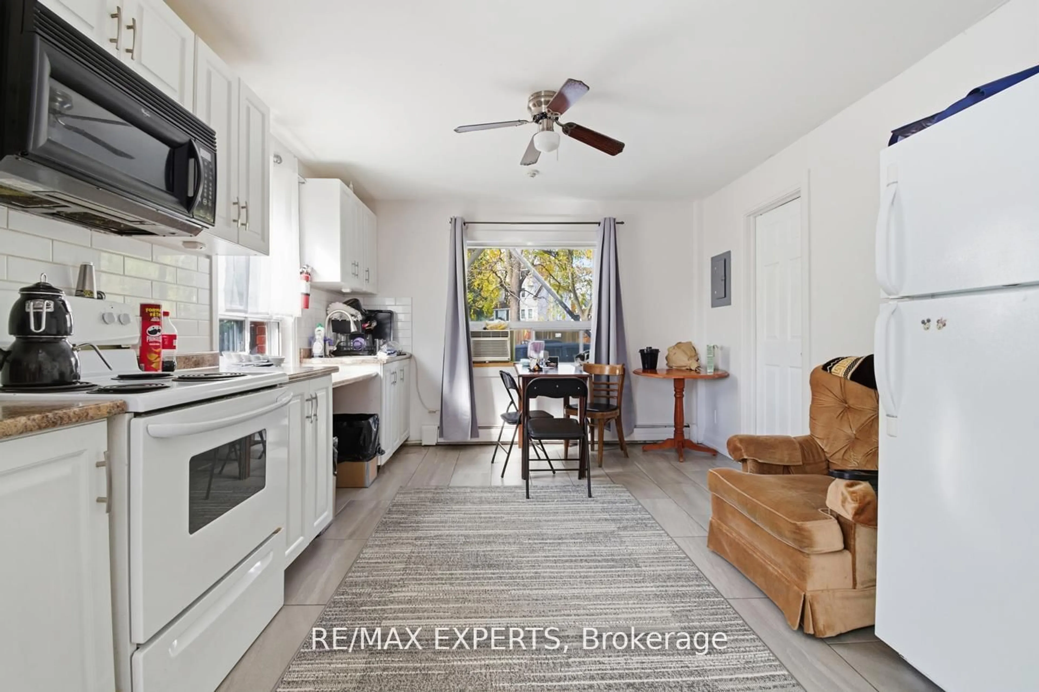5459 Ontario Ave, Niagara Falls, Ontario L2E 3S4
Contact us about this property
Highlights
Estimated valueThis is the price Wahi expects this property to sell for.
The calculation is powered by our Instant Home Value Estimate, which uses current market and property price trends to estimate your home’s value with a 90% accuracy rate.Not available
Price/Sqft$439/sqft
Monthly cost
Open Calculator
Description
Welcome to 5459 Ontario Ave - A Prime Investment Opportunity in Niagara Falls. Discover a fullystabilized, cash-flowing asset in one of Canada's most iconic tourist destinations. Thisdetached home features five self-contained 1-bedroom suites and one 2-bedroom suite, offeringsix fully rented units - each partially furnished and occupied by reliable tenants whoconsistently pay on time. Situated on a 50 x 127 ft. lot, this well-maintained propertyincludes two non-conforming basement apartments and rear parking for six vehicles. It providesa turnkey investment with strong rental performance and minimal ongoing management. PropertyHighlights include six fully leased units producing strong, consistent income. Excellenttenants in good standing with a history of on-time payment. 200-amp electrical service and roofreplaced in 2016. This Unbeatable Location is Minutes to Casino Niagara, Clifton Hill, TheFalls, shopping, dining, and entertainment. Quick access to the USA border and Hwy 420.Peaceful residential street surrounded by parks, trails, and campsites. This is a rareopportunity to acquire a fully stabilized, income-producing property in a high-demand rentalmarket with exceptional long-term potential. Perfect for investors looking for reliable cashflow and strategic future upside.
Property Details
Interior
Features
Ground Floor
Kitchen
3.53 x 3.99Laminate / Large Window
Living
3.53 x 2.37Laminate / Combined W/Kitchen
Br
3.53 x 3.91Laminate / Large Window
Kitchen
2.29 x 1.73Ceramic Floor / W/O To Sundeck
Exterior
Features
Parking
Garage spaces -
Garage type -
Total parking spaces 6
Property History
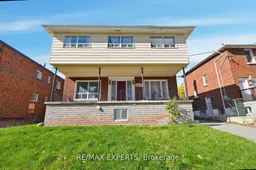 42
42