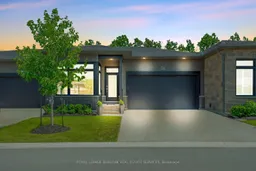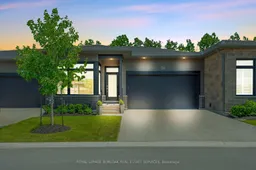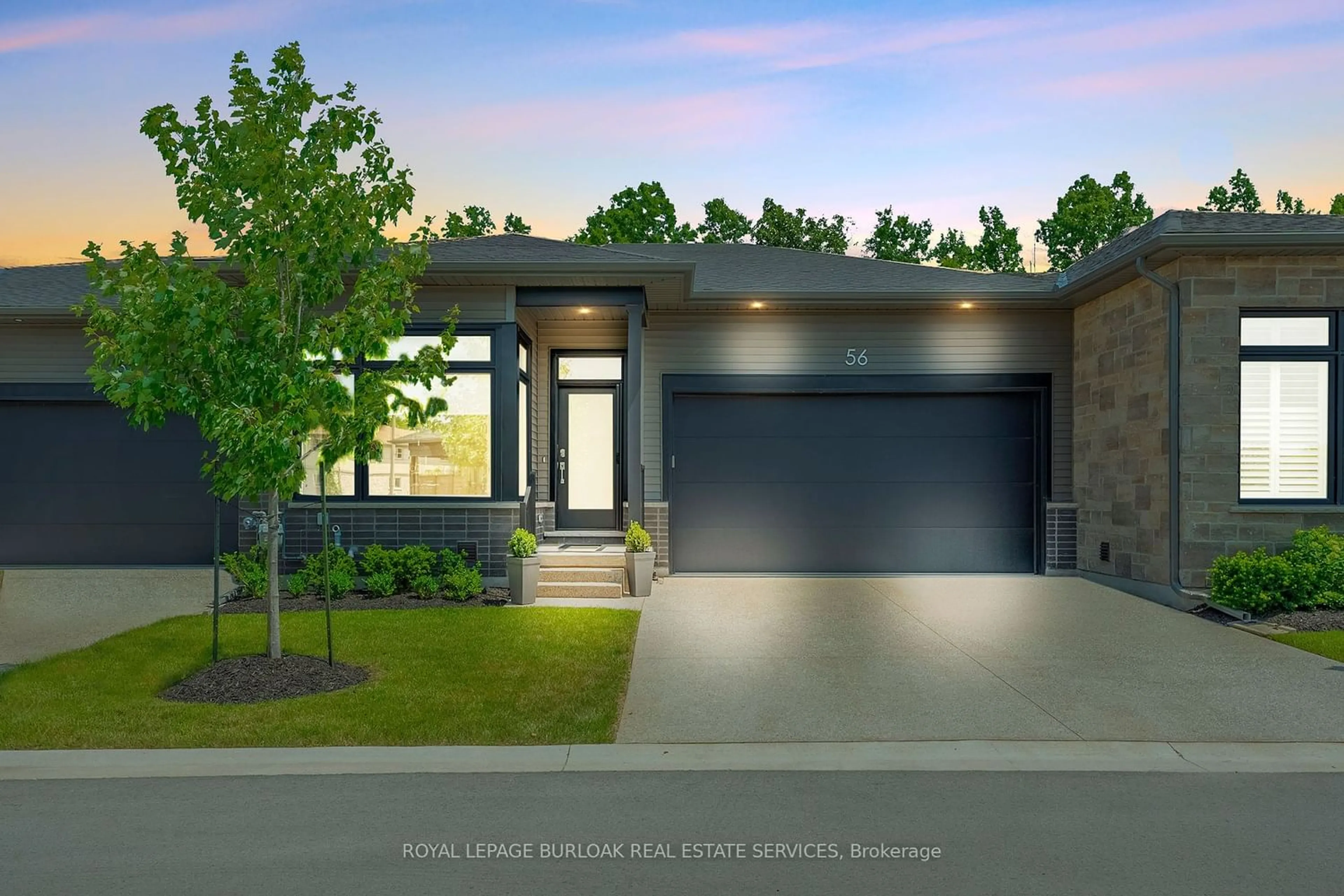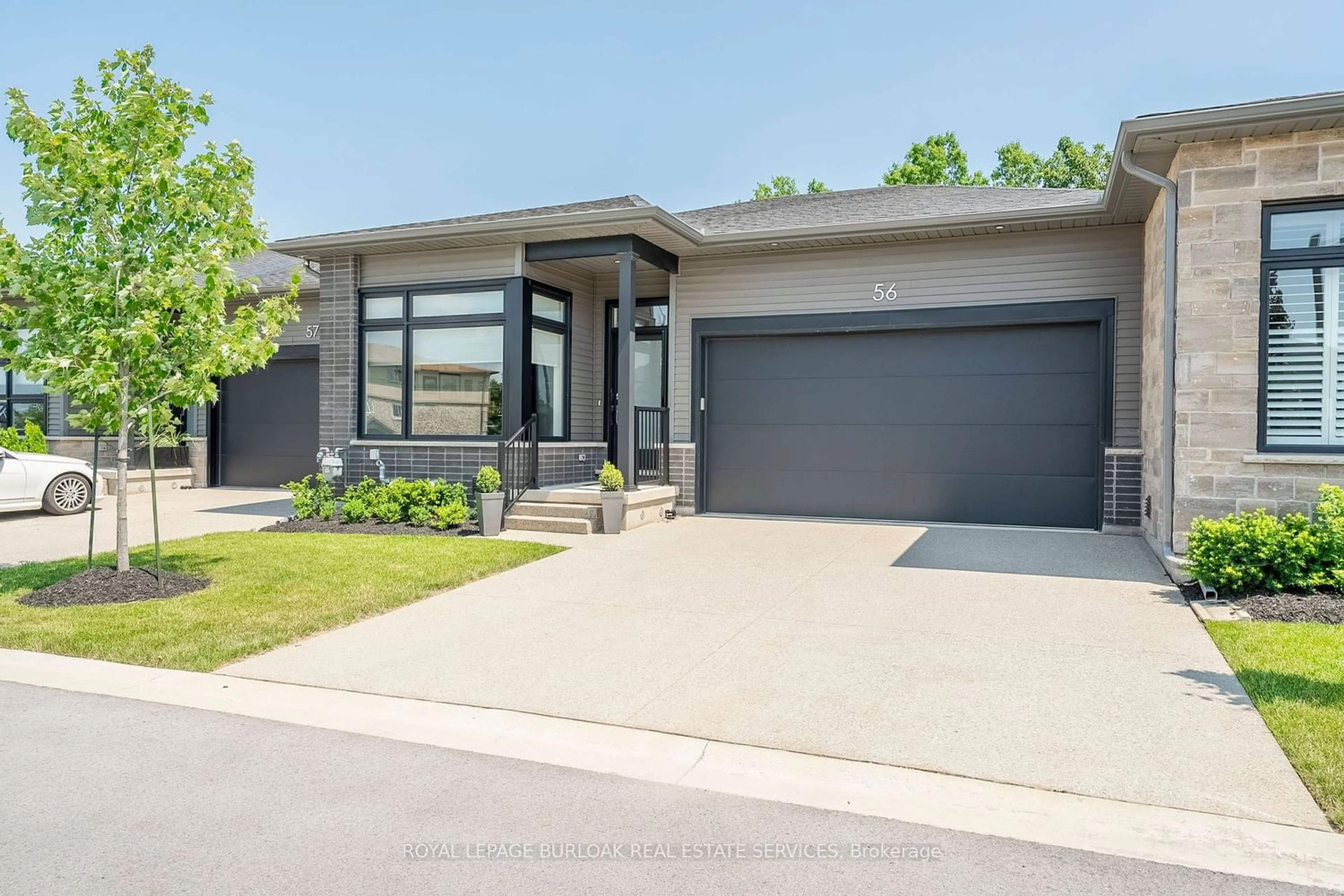8974 Willoughby Dr #56, Niagara Falls, Ontario L2G 0Y8
Contact us about this property
Highlights
Estimated ValueThis is the price Wahi expects this property to sell for.
The calculation is powered by our Instant Home Value Estimate, which uses current market and property price trends to estimate your home’s value with a 90% accuracy rate.$460,000*
Price/Sqft$669/sqft
Days On Market11 days
Est. Mortgage$4,290/mth
Maintenance fees$230/mth
Tax Amount (2023)$5,177/yr
Description
MOTIVATED SELLER!!! Welcome to this stunning 3 yr beauty backing on to Conservation land and the Legends of Niagara Golf Course. Built by award winning Silvergate Homes this 2 BR, 2 1/2 bath one floor plan boasts meticulous attention to detail. Step inside to discover luxurious finishes such as 9' ceilings,engineered hdwd flooring, pocket doors & pot lighting. Open concept living space creates an entertainers dream while the kitchen offers sleek modern cabinetry, quartz counter tops, s.s.appliances (gas stove) + ample storage options. The primary BR is a serene sanctuary bathed innatural light with a 5 pc spa like ensuite. The finished basement presents a generously sized guest suite w/ 3 pc ensuite spacious Rec room & wet bar. Enjoy wine or coffee from your private Terrace overlooking conservation. Minutes from Niagara Falls and US Border. Simply move in and enjoy!!!
Property Details
Interior
Features
Main Floor
Foyer
1.45 x 5.64Laundry
0.00 x 0.00Living
4.14 x 4.90Dining
2.24 x 4.90Exterior
Features
Parking
Garage spaces 2
Garage type Attached
Other parking spaces 2
Total parking spaces 4
Condo Details
Amenities
Bbqs Allowed
Inclusions
Property History
 40
40 40
40



