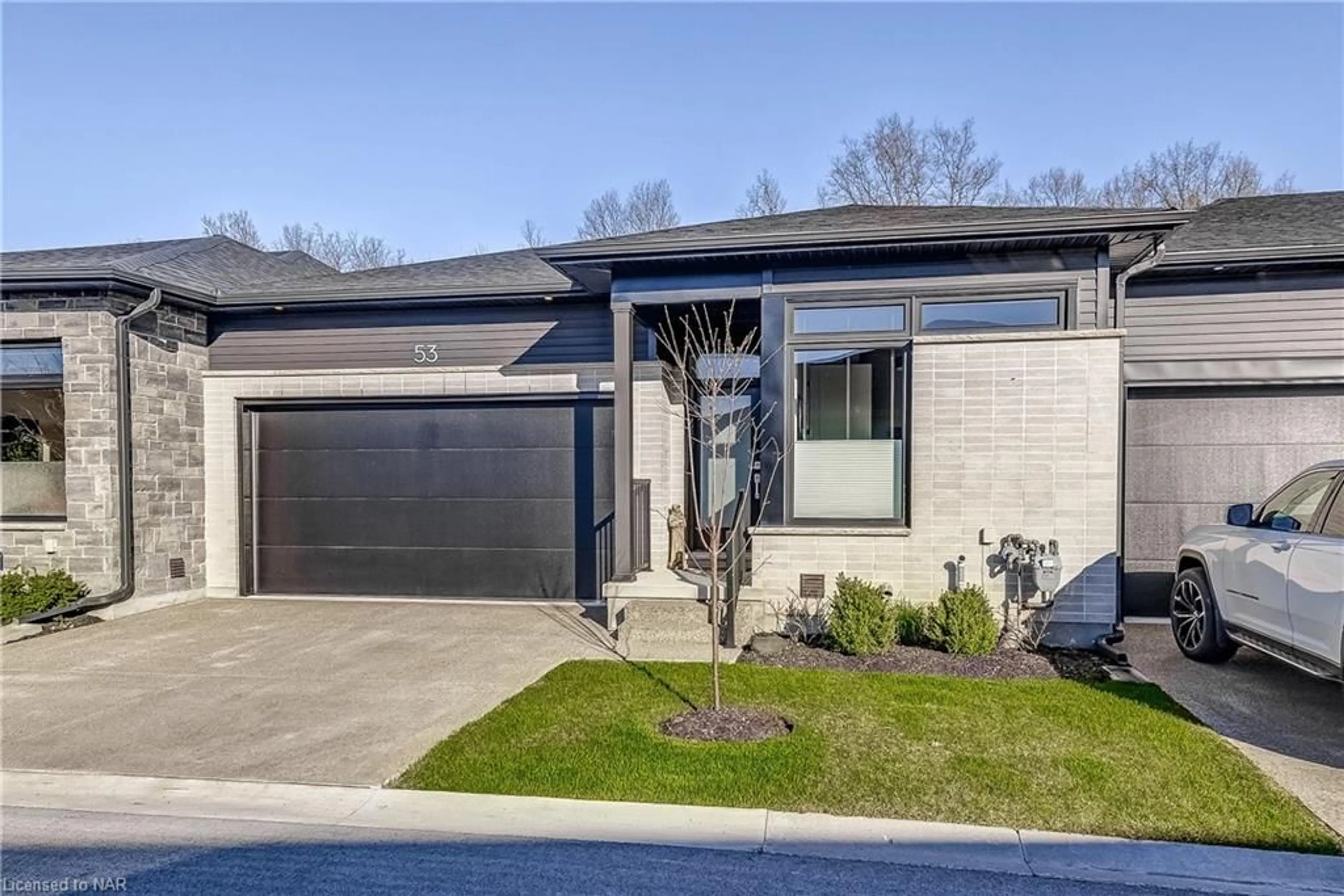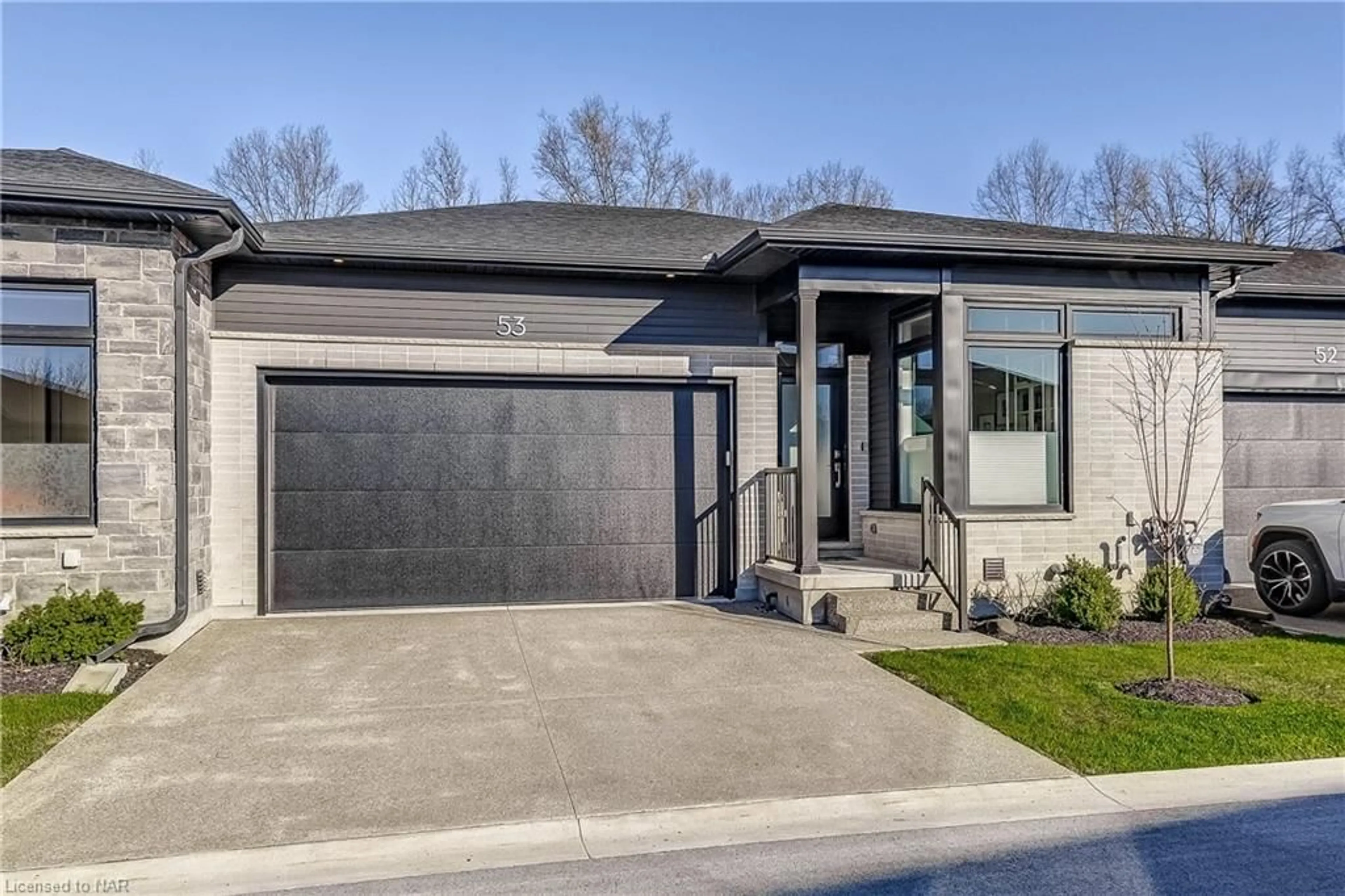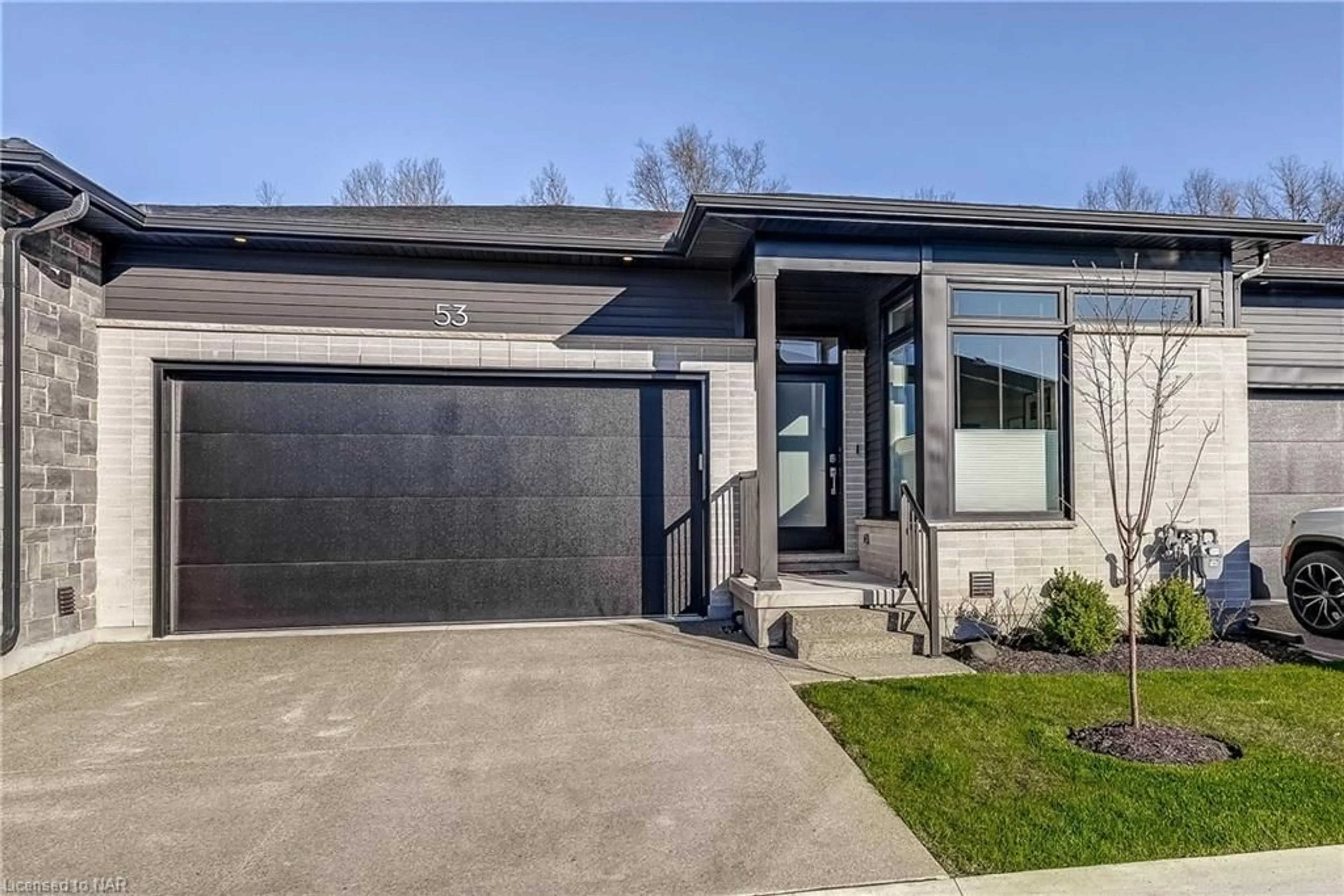8974 Willoughby Dr #53, Niagara Falls, Ontario L2G 0Y7
Contact us about this property
Highlights
Estimated ValueThis is the price Wahi expects this property to sell for.
The calculation is powered by our Instant Home Value Estimate, which uses current market and property price trends to estimate your home’s value with a 90% accuracy rate.$847,000*
Price/Sqft$429/sqft
Days On Market12 days
Est. Mortgage$4,273/mth
Maintenance fees$230/mth
Tax Amount (2023)$5,298/yr
Description
Step into this elegantly designed Silvergate townhome, boasting over 1,400 square feet of luxurious living space, perfectly situated next to the renowned Legends Golf Course with no rear neighbours. This distinguished unit offers a blend of architectural elegance and modern convenience, framed by the tranquility of adjacent conservation land. Inside, you’ll find a sophisticated layout with 2 bedrooms and 2 bathrooms on the main floor, including Artcraft kitchens and vanities, engineered hardwood flooring, and high ceilings—9ft on the main level. The heart of the home features a sleek, open-concept gourmet kitchen equipped with top-of-the-line black stainless steel appliances. The residence is fully networked and includes comprehensive amenities such as a 200 amp service with an EV plug in the garage and gas lines to the BBQ, stove, and dryer. Comfort extends outside to a spacious 10x20 covered porch, perfect for serene outdoor living and entertainment. Adding to its allure, the lower level is beautifully finished, featuring a massive recreation room and an additional bedroom with a full bath that offers ensuite privileges. This level enhances the home’s spacious feel and provides ample room for relaxation and guest accommodation. This townhome is a true sanctuary of sophistication and functionality, designed for those seeking an upscale, maintenance-free lifestyle amidst some of Niagara’s most coveted scenery.Further enhancing this exquisite home is a covered terrace, a serene escape shielded from passersby, where one can entertain guests in privacy and style. Revel in this premium quality sanctuary that harmonizes luxurious indoor living with tranquil outdoor enjoyment.
Property Details
Interior
Features
Main Floor
Great Room
6.22 x 4.88Bedroom Primary
4.47 x 3.66Other
1.83 x 1.80Bathroom
2.84 x 2.674-Piece
Exterior
Features
Parking
Garage spaces 2
Garage type -
Other parking spaces 2
Total parking spaces 4
Property History
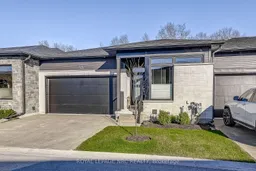 40
40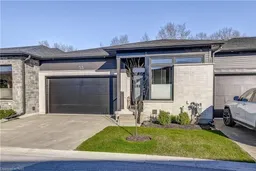 40
40
