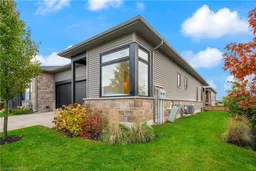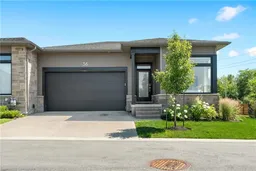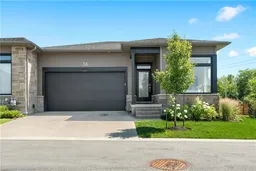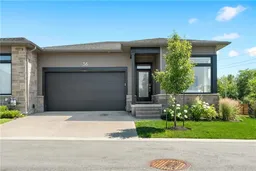Modern, stylish end-unit bungalow townhome with a double car garage set in the quiet, quaint village of Chippawa in south Niagara Falls. Only five years young, this turnkey, low-maintenance and quality constructed home by local builder Silvergate Homes, offers the perfect blend of comfort, convenience, and lifestyle. Just a stone's throw away, you'll find the renowned Legends on the Niagara Golf Course - featuring two championship courses, a par-3 course, 360-degree driving range, training academy, and elegant clubhouse facilities. Golf lovers and nature enthusiasts alike will love living steps from this world-class destination. Inside, enjoy 1,420 square feet of beautifully crafted open-concept living space, featuring tiled and engineered hardwood floors. The bright white kitchen includes quartz counters, a large centre island, a bonus wall of cabinetry, and included fridge, stove and built-in dishwasher. The kitchen, dining, and living areas flow together seamlessly, creating an inviting space for everyday living and entertaining. Two bedrooms and two full bathrooms include a primary suite with a spa-inspired 5-piece ensuite with separate shower and soaking tub, and a walk-in closet. Step out to an awesome covered deck with privacy screen and enjoy your peaceful outdoor space. Main-floor laundry with washer and dryer included. The lower level is framed, insulated, and wired for a future rec room, 3rd bedroom, office, and roughed-in bath. Low condo fees of just $239/month. A truly unbeatable location close to the Falls, shopping, restaurants, the casino, and scenic drives along the Niagara Parkway. A wonderful lifestyle at an exceptional price!
Inclusions: Dishwasher,Dryer,Range Hood,Refrigerator,Stove,Washer
 34
34





