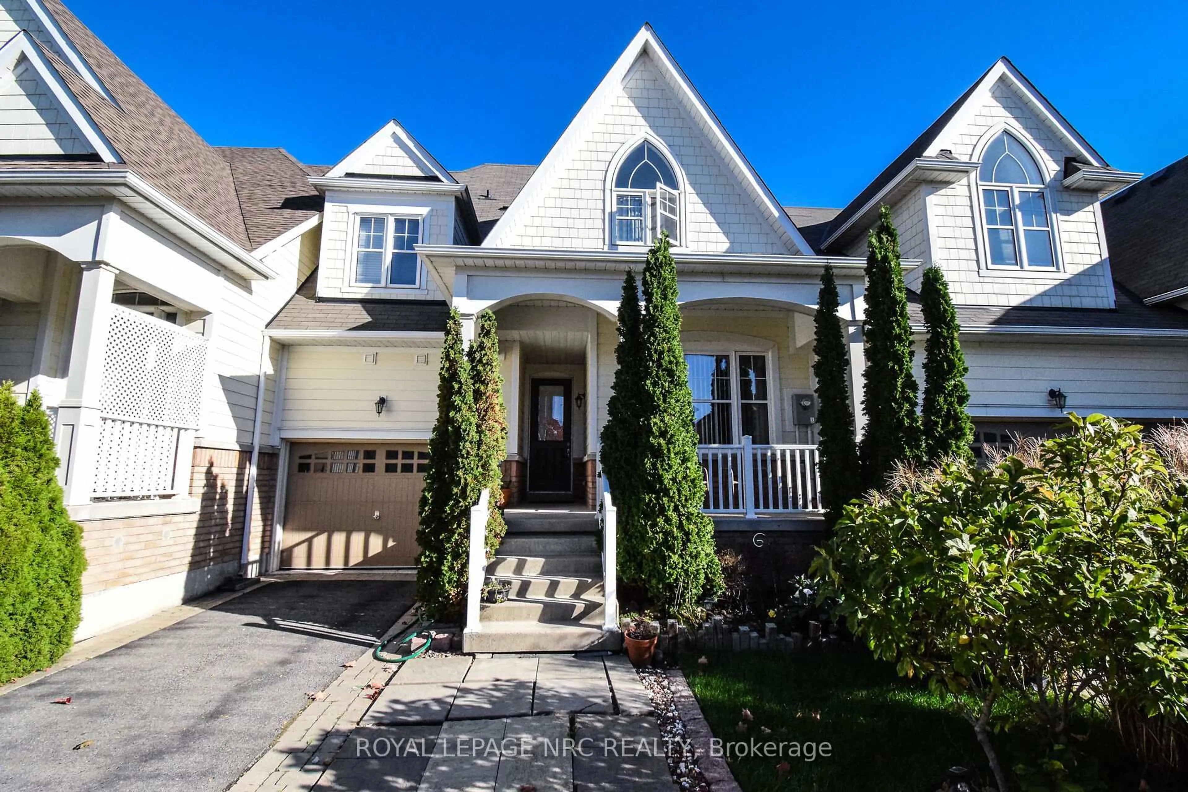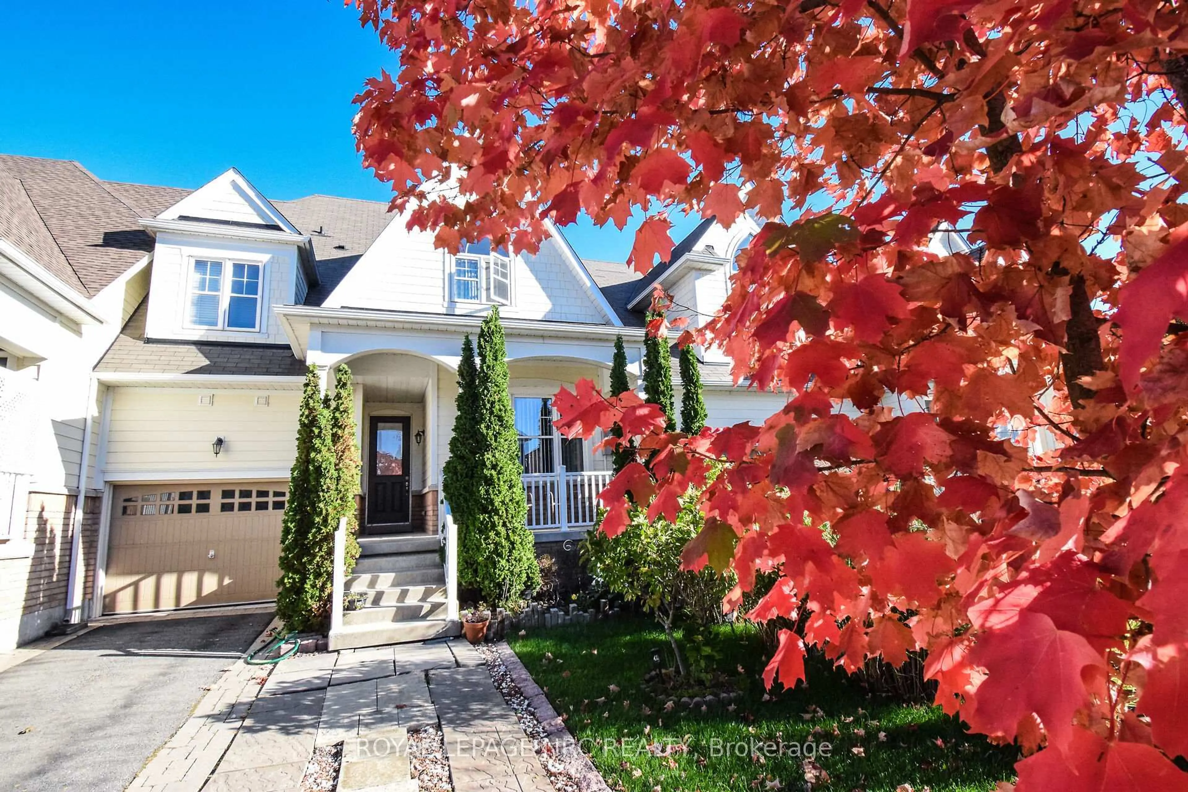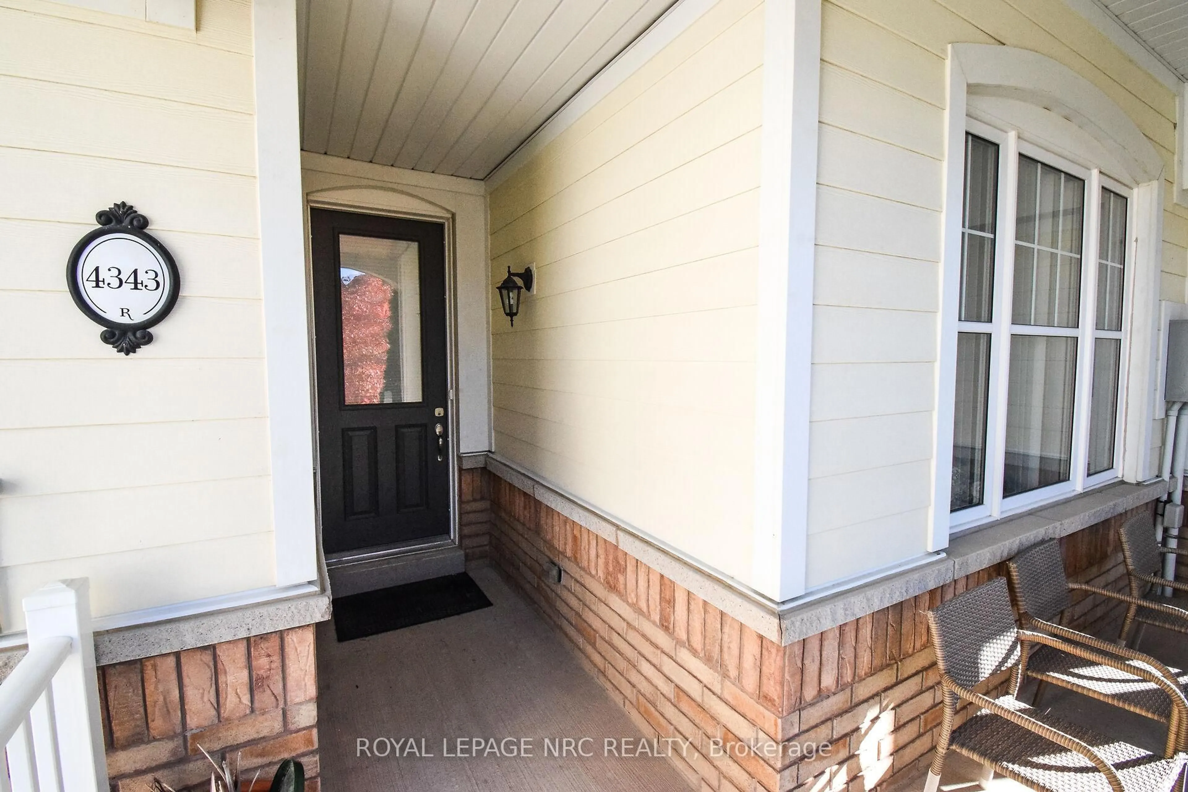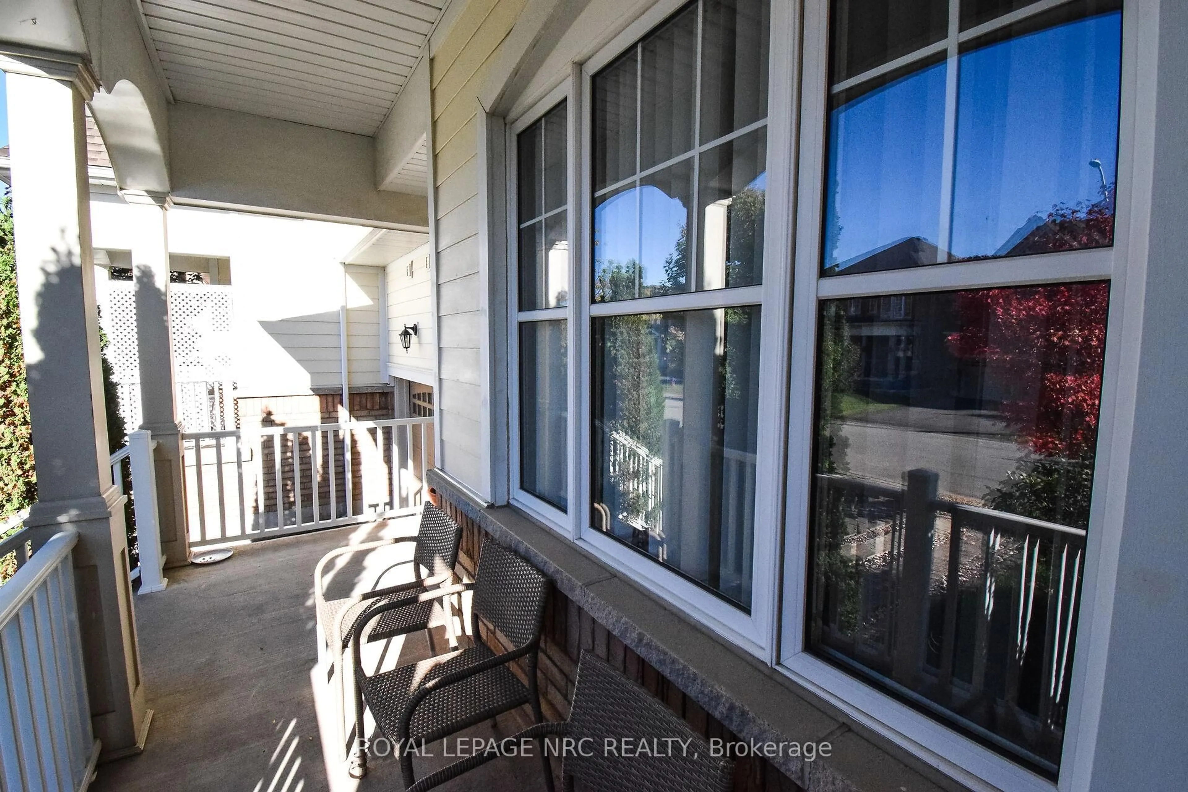4343 Chemonda St, Niagara Falls, Ontario L2G 0E0
Contact us about this property
Highlights
Estimated valueThis is the price Wahi expects this property to sell for.
The calculation is powered by our Instant Home Value Estimate, which uses current market and property price trends to estimate your home’s value with a 90% accuracy rate.Not available
Price/Sqft$305/sqft
Monthly cost
Open Calculator
Description
Welcome to 4343 Chemonda Street, an executive townhome in the heart of Niagara Falls that offers a rare combination of sophistication, comfort, and convenience. Built in 2015, this three-bedroom, four-bathroom residence is ideal for discerning buyers who value thoughtful design and elevated living. From the moment you step inside, you're greeted by soaring ceilings and an abundance of natural light that flows through the open-concept main floor. The layout is anchored by a spacious primary bedroom suite on the main level, complete with an ensuite bathroom that rivals any luxury spa. Featuring a deep soaker tub, glass-enclosed shower, double vanity, and elegant finishes, this retreat is designed for relaxation and indulgence. The upper and lower levels offer versatile living spaces that cater to both quiet evenings and lively gatherings. A fully finished basement includes a large cold room with tiled flooring perfect for wine storage, seasonal goods, or hobby use. The media room is a standout feature, equipped with a projection screen and TV, and even a disco ball to set the mood for movie nights or entertaining guests. Outdoor living is just as impressive. A generous back patio provides ample space for dining, lounging, or hosting summer get-togethers. The large front porch is ideal for morning coffee, watching the kids play, or connecting with neighbours in this friendly, well-established community. Located close to everything Niagara Falls has to offer, this home puts you minutes from world-class golf courses, scenic boating opportunities, and the regions most iconic tourist destinations. Whether you're looking for a peaceful retreat or a vibrant lifestyle, this property delivers.
Property Details
Interior
Features
2nd Floor
2nd Br
6.55 x 2.6Cathedral Ceiling
3rd Br
4.98 x 3.16Cathedral Ceiling / W/I Closet
Bathroom
3.44 x 2.314 Pc Bath
Exterior
Features
Parking
Garage spaces 1
Garage type Attached
Other parking spaces 2
Total parking spaces 3
Property History
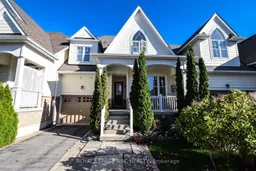 50
50
