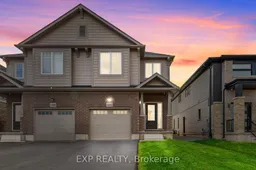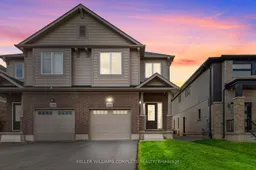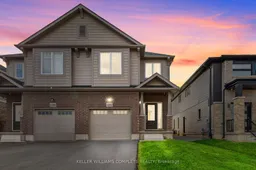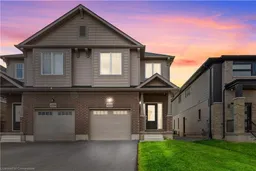Family friendly Chippawa neighbourhood of Niagara Falls. Charming semi detached features 4 generously sized bedrooms and 3 bathrooms, making it perfect for families seeking room to grow. The main floor boasts impressive 9-foot ceilings and an abundance of windows, filling the space with natural light. The modern kitchen is equipped with stainless steel appliances, ideal for both cooking and entertaining. Upstairs, a versatile loft area offers additional living space, perfect for a home office or playroom. The unfinished basement awaits your personal touch, providing endless possibilities for customization. Set on a 108-foot deep lot, the outdoor space is perfect for children to play and for family gatherings. Enjoy the tranquility of a quiet neighborhood while being just minutes from shopping, amenities, parks, schools, hospital and beaches! Only 6 minutes to QEW, 10 mins to the US border and the attractions of Niagara Falls just 12 minutes from your doorstep, youll have the best of both convenience and serenity. Dont miss your chance to make this delightful home yours!
Inclusions: All appliances (fridge, stove, dishwasher, washer & dryer), All ELFs, Window Coverings







