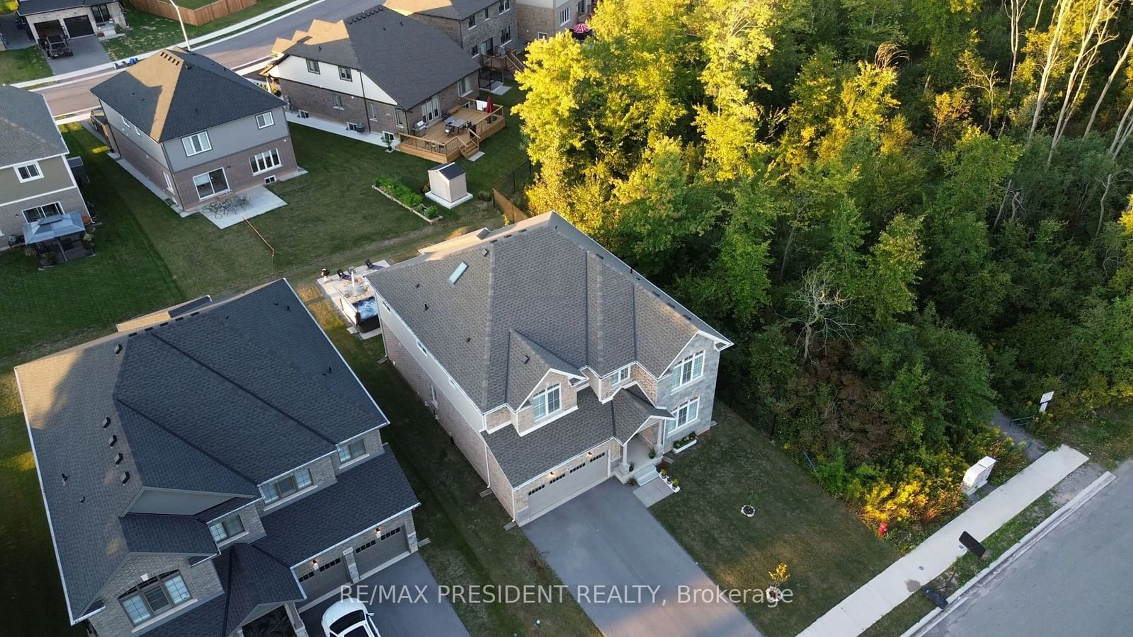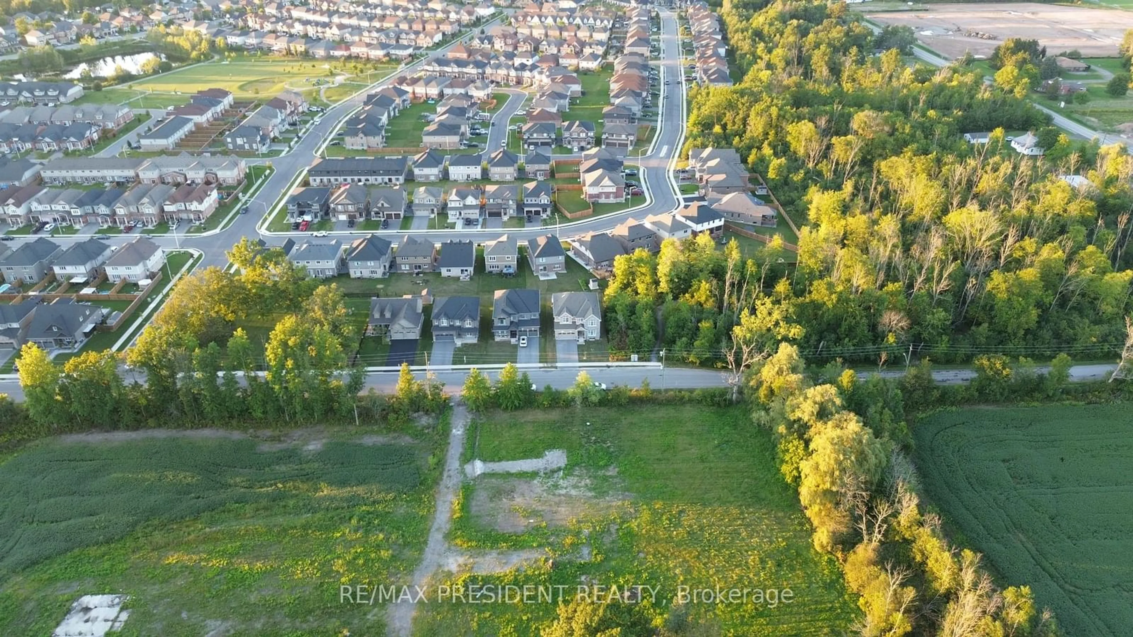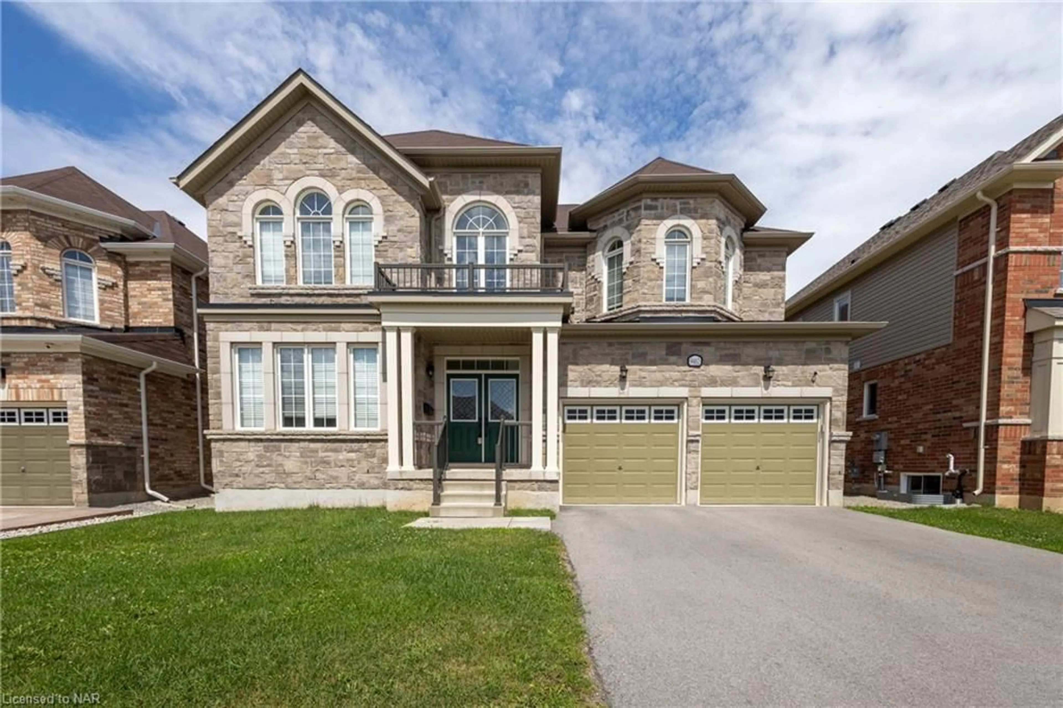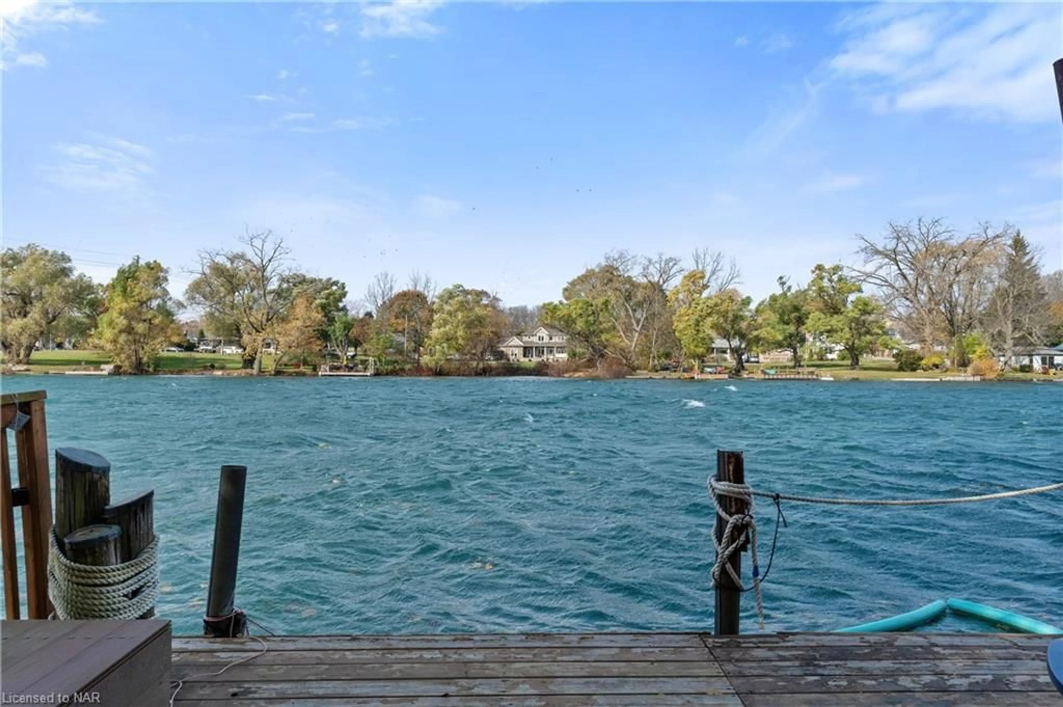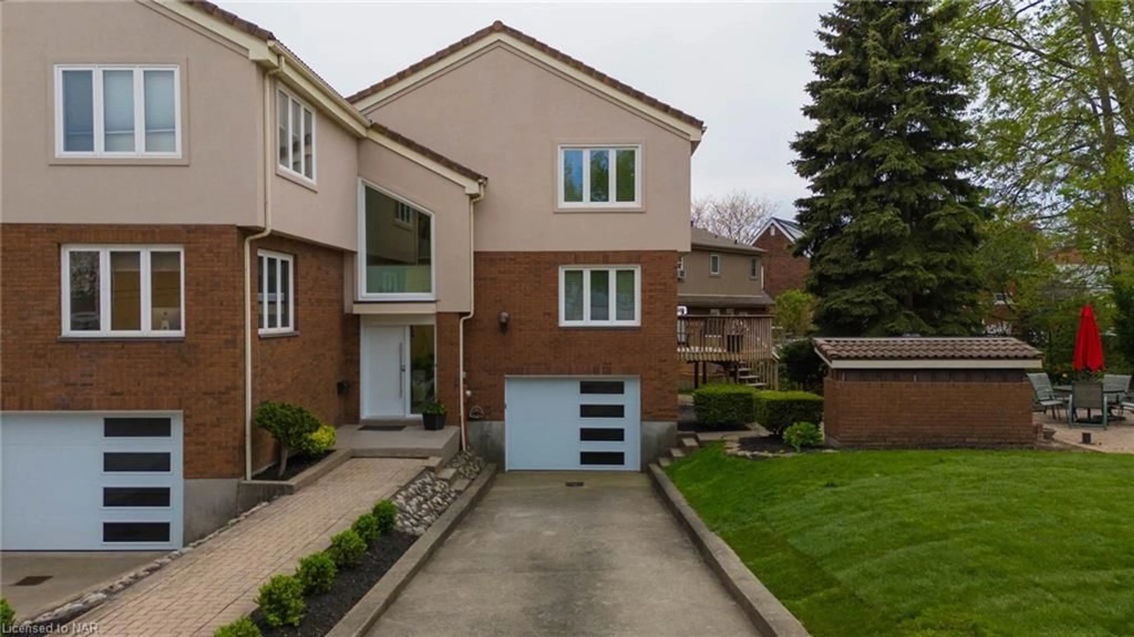4279 Willick Rd, Niagara Falls, Ontario L2G 0Y3
Contact us about this property
Highlights
Estimated ValueThis is the price Wahi expects this property to sell for.
The calculation is powered by our Instant Home Value Estimate, which uses current market and property price trends to estimate your home’s value with a 90% accuracy rate.Not available
Price/Sqft$387/sqft
Est. Mortgage$5,368/mo
Tax Amount (2023)$9,602/yr
Days On Market81 days
Description
Welcome to 4279 Willick Rd, an exceptional residence in one of Niagara Falls most desirable and family-friendly neighbourhoods. This stunning home boasts 4 generously sized bedrooms and 5 beautifully appointed bathrooms, each featuring high-end finishes and thoughtful upgrades. This home has over $100,000 worth of upgrades! As you enter, you'll be greeted by a bright and open floor plan that seamlessly blends luxury and comfort. The gourmet kitchen is a chef's delight, showcasing top-of-the-line appliances and stylish cabinetry. Step outside to the serene backyard oasis with a relaxing hot tub, perfect for unwinding or hosting memorable gatherings. The home is also equipped with state-of-the-art ceiling speakers, providing an immersive audio experience throughout the living spaces. The second floor offers decadent living with a separate seating area in the primary bedroom, leading to a private balcony overlooking the backyard. The fully finished basement, completed by the builder, is a standout feature, offering 3 additional bedrooms, a full bathroom, and a kitchen rough-in, making it ideal for extended family, a home office, or rental income potential. The neighbourhood itself is vibrant and welcoming, with excellent schools, parks, and amenities just a short drive away. Experience the perfect blend of luxury, practicality, and community in this exceptional home, where every detail has been thoughtfully designed to enhance your living experience.
Property Details
Interior
Features
Main Floor
Living
3.51 x 3.51Window / Hardwood Floor / California Shutters
Dining
4.27 x 3.96Window / Hardwood Floor / California Shutters
Great Rm
4.27 x 5.49Coffered Ceiling / Hardwood Floor / Fireplace
Breakfast
3.66 x 4.24Tile Floor / Eat-In Kitchen / Combined W/Kitchen
Exterior
Features
Parking
Garage spaces 2
Garage type Attached
Other parking spaces 4
Total parking spaces 6
Property History
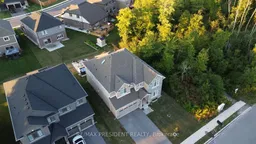 38
38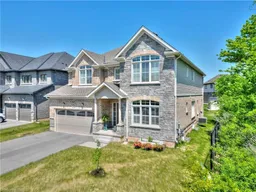 50
50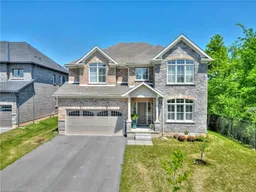 50
50
