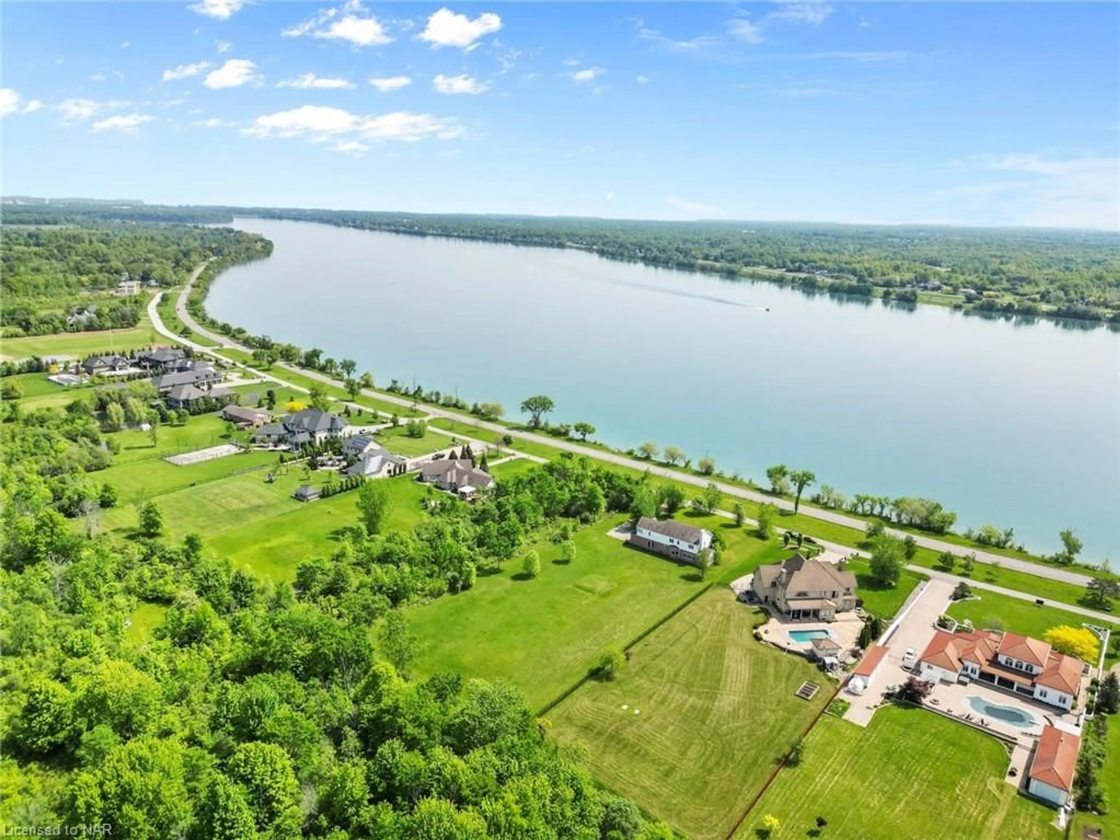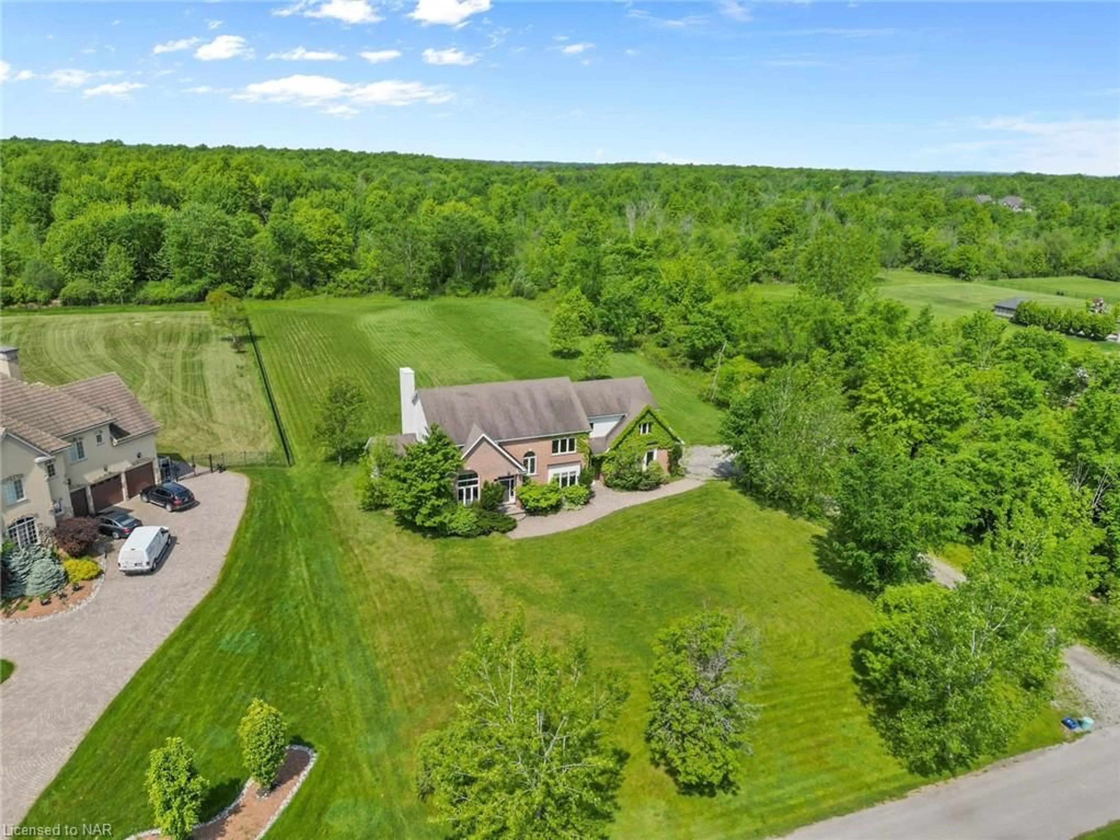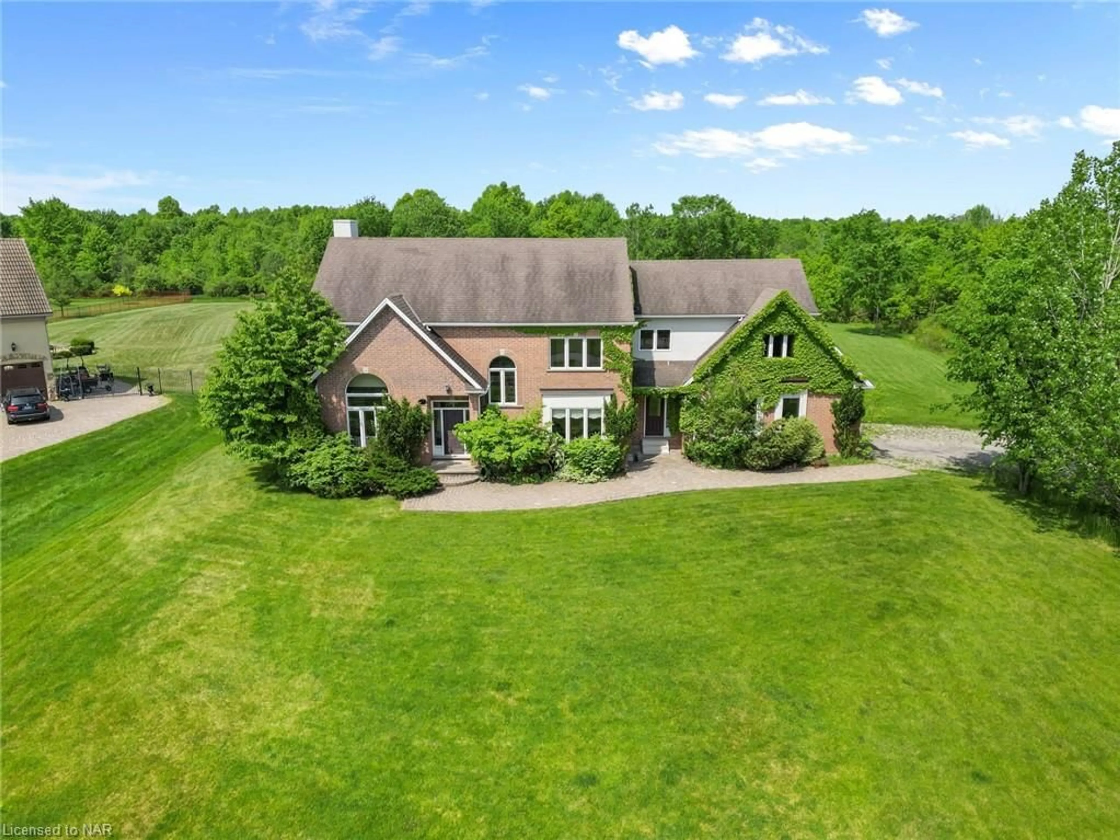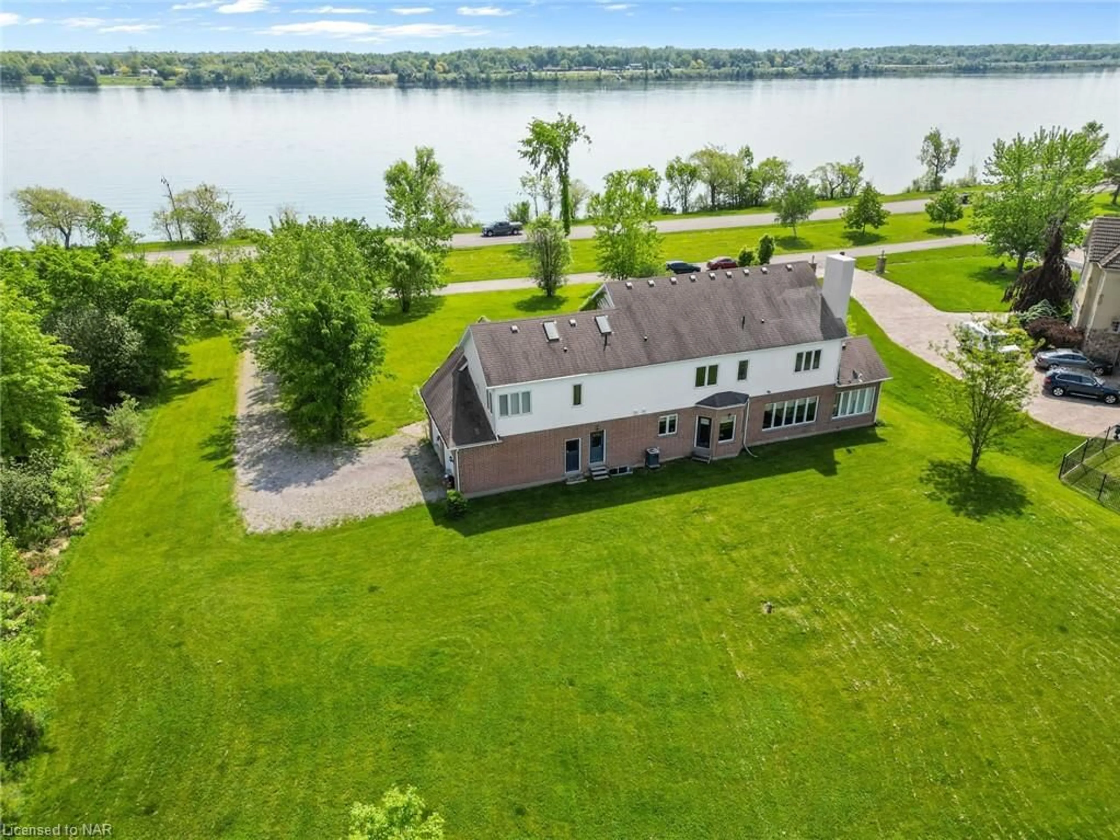11257 Niagara Pky, Niagara Falls, Ontario L2E 6S6
Contact us about this property
Highlights
Estimated valueThis is the price Wahi expects this property to sell for.
The calculation is powered by our Instant Home Value Estimate, which uses current market and property price trends to estimate your home’s value with a 90% accuracy rate.Not available
Price/Sqft$491/sqft
Monthly cost
Open Calculator
Description
CUSTOM BUILT PROJECT MANAGER GATTA HOMES, ORIGINAL BUILDING PLANS AVAILABLE, FLOORING HARDWOOD & CERAMIC TILES 9 FT CEILINGS MAIN FLOOR, THERMOPAN INSULATED PANEL CONSTRUCTION, METAL STUDS ROUNDED CORNERS, CENTRAL AIR, GRANITE STONE COUNTERTOPS, ISLAND, HIGH VAULTED CEILING LIVING ROOM. FORMAL DINING ROOM TWO DOUBLE SIDED FIREPLACES-MASTER BEDROOM/SUNROOM/FAMILY ROOM. NEW DISHWASHER 2022, MYER WATER PUMP 2020. BASEMENT HOT WATER TUBING FOR HEATING STEREO SPEAKERS, BOTH LEVELS. CALIFORNIA SHUTTERS, ENSUITE BATH & SUNROOM. INCLUDED SECURTY SYSTEM, WATER FILTRATION SYSTEM, OVERSIZED DOUBLE CAR GARAGE, STUCCO PAINTED 2022, AUTOMATIC GARAGE DOOR OPENER.
Property Details
Interior
Features
Main Floor
Living Room
4.27 x 5.18Family Room
5.79 x 4.42Dining Room
3.96 x 3.96Dinette
3.35 x 3.10Exterior
Features
Parking
Garage spaces 2
Garage type -
Other parking spaces 8
Total parking spaces 10
Property History
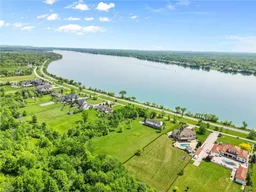 50
50
