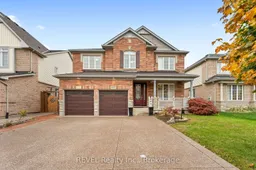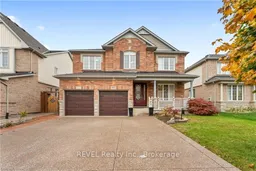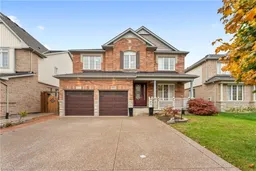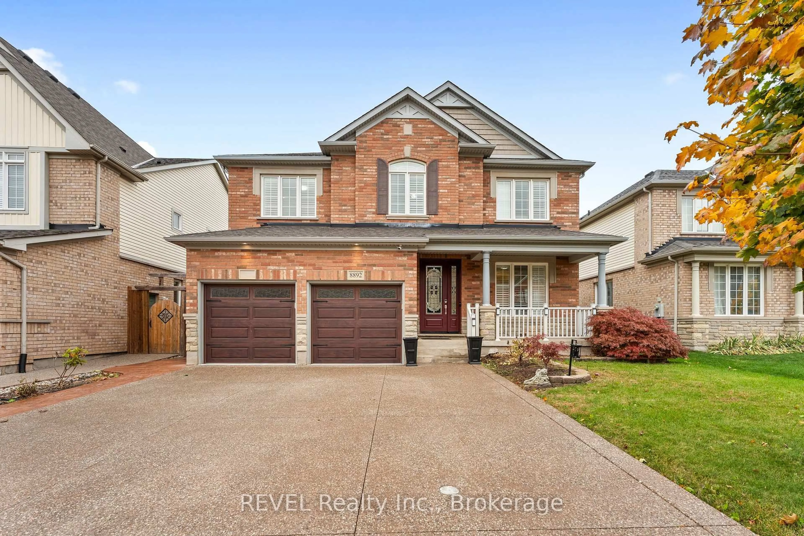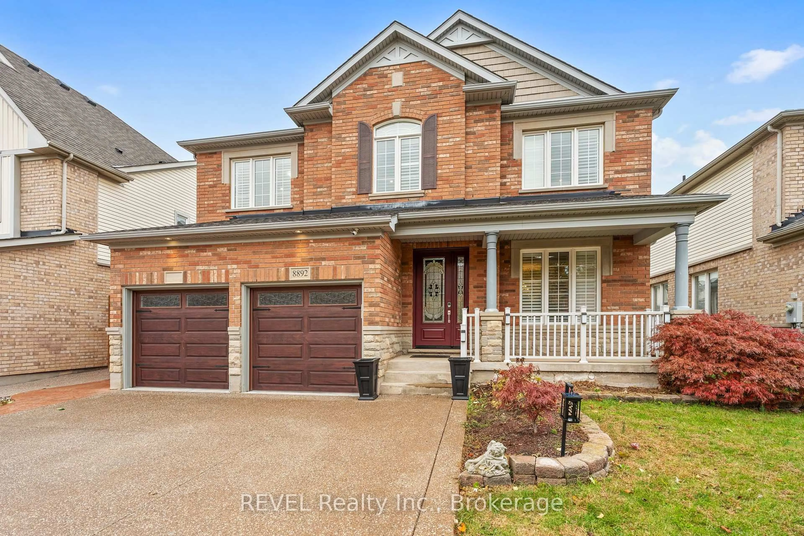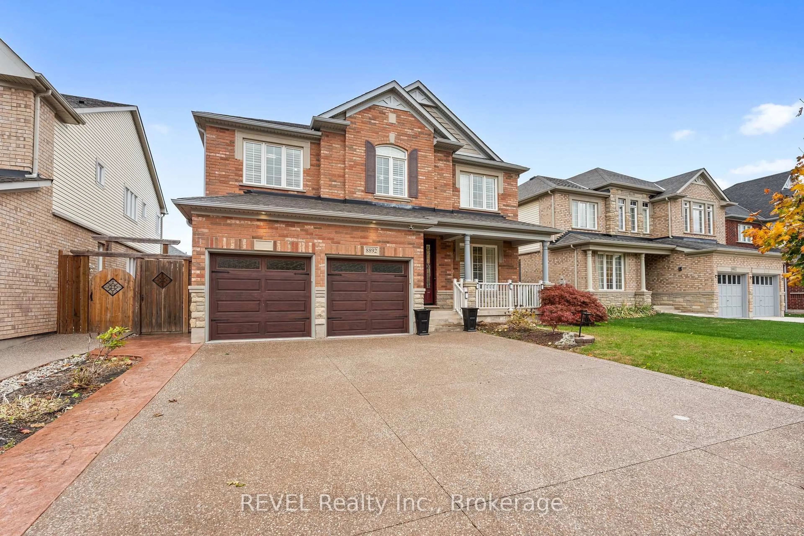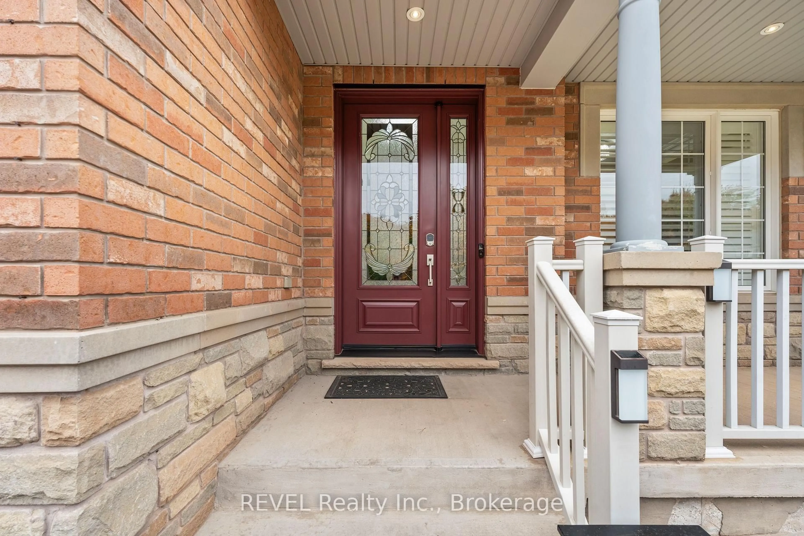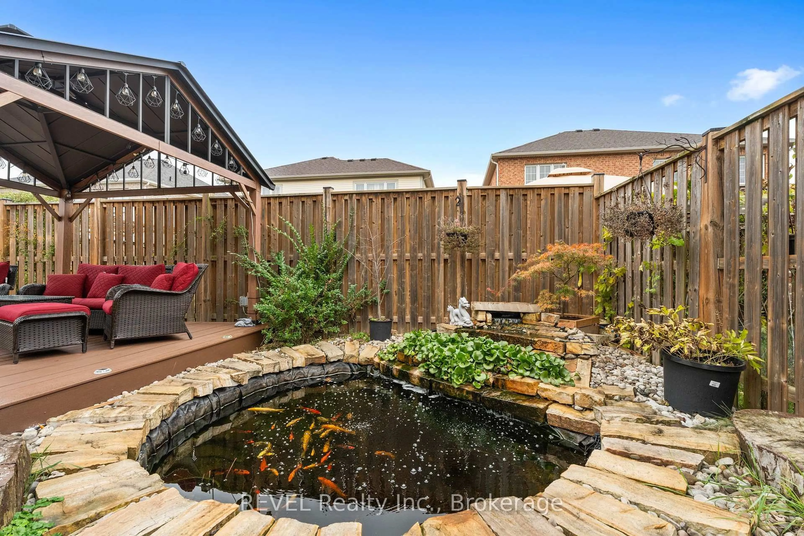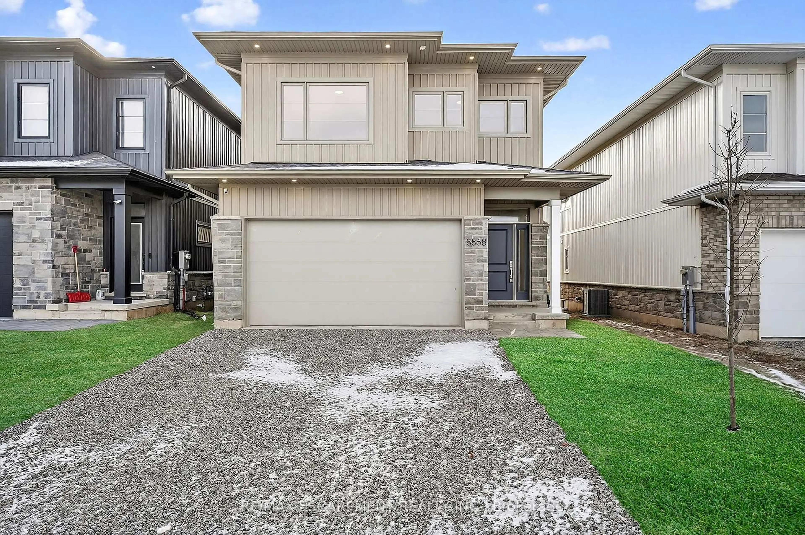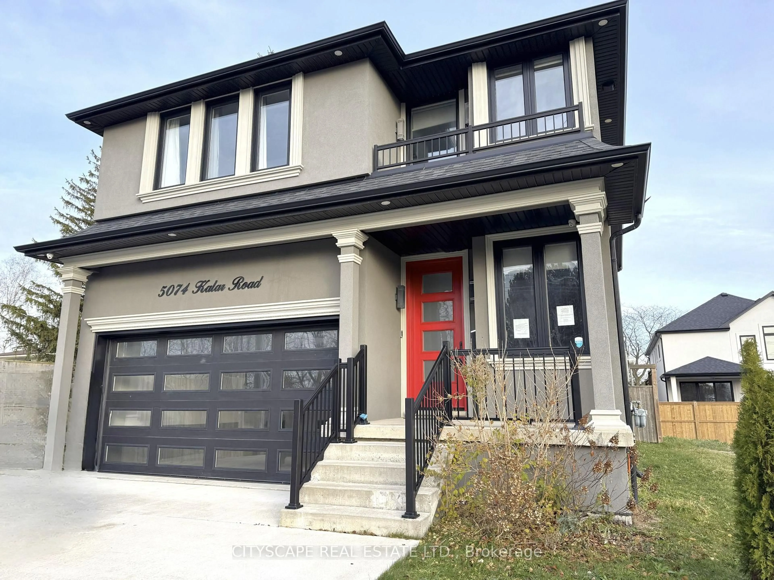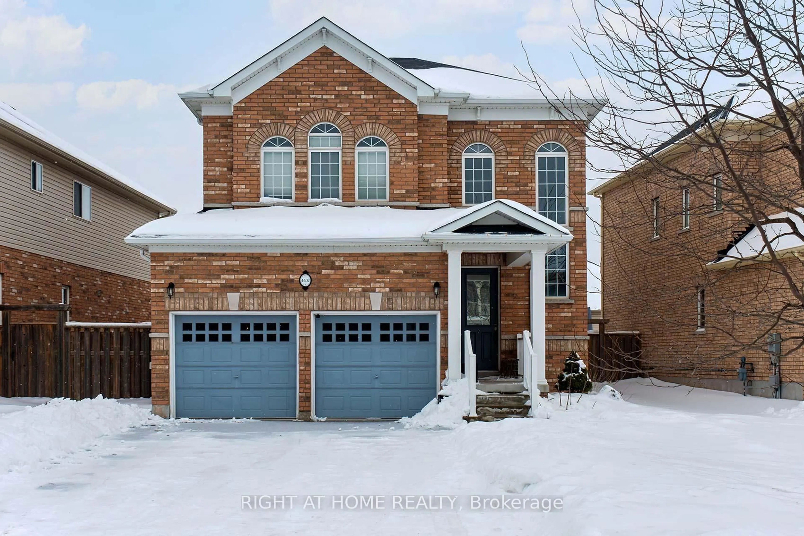8892 KUDLAC St, Niagara Falls, Ontario L2H 0C5
Contact us about this property
Highlights
Estimated valueThis is the price Wahi expects this property to sell for.
The calculation is powered by our Instant Home Value Estimate, which uses current market and property price trends to estimate your home’s value with a 90% accuracy rate.Not available
Price/Sqft$391/sqft
Monthly cost
Open Calculator
Description
Nestled in the highly sought-after Deerfield Estate neighborhood of Niagara Falls, this stunning custom-built home features a full brick front exterior and was completed in 2010. With 5 bdrms and 4 baths, this residence is designed to accommodate families of all sizes and lifestyles. Proudly maintained by its original owner, this home exudes a genuine sense of pride in ownership. The main floor features 9ft ceilings, the family room and dining area flowing into the open-concept kitchen and living, complemented by a spacious breakfast area. The kitchen is equipped with granite counters, a large island and stainless steel appliances. The entire main level is adorned with hardwood floors and tiles. The living room features a gas fireplace and large windows that offer view of the backyard. Additionally, the main floor includes a 2-piece bath and a laundry room with ample cabinetry, leading to a double garage. Ascend the staircase, highlighted by beautiful chandelier, to discover four naturally lit bedrooms and a versatile loft area. The spacious master suite featuring his and hers closets, and a luxurious ensuite bath with a double vanity, a separate tiled shower, and a large soaking tub. Three additional generously sized bdrms share a well-appointed full bath. The lower level is an entertainer's dream, featuring a dedicated theatre room, a kitchenette with a wet bar, a vast recreation room, an additional bdrm, a full bath, and a large cold room.The exterior has been thoughtfully updated, showcasing a new front door, new garage doors, and a concrete driveway accommodating up to 6 vehicles. Step into your own backyard oasis, complete with a gazebo, spacious patio, and a charming fish pond. The fully fenced yard includes a lovely garden space and a shed. With over $250k in recent upgrades, in addition to the original $50k in builder enhancements, this home is truly exceptional. Family-oriented community, near excellent schools, shopping, Costco, parks, and highways.
Property Details
Interior
Features
Main Floor
Family
4.26 x 8.02Kitchen
4.87 x 5.63Breakfast
4.97 x 3.75Laundry
1.7 x 2.5Exterior
Features
Parking
Garage spaces 2
Garage type Attached
Other parking spaces 6
Total parking spaces 8
Property History
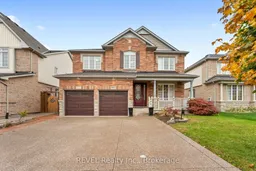 50
50