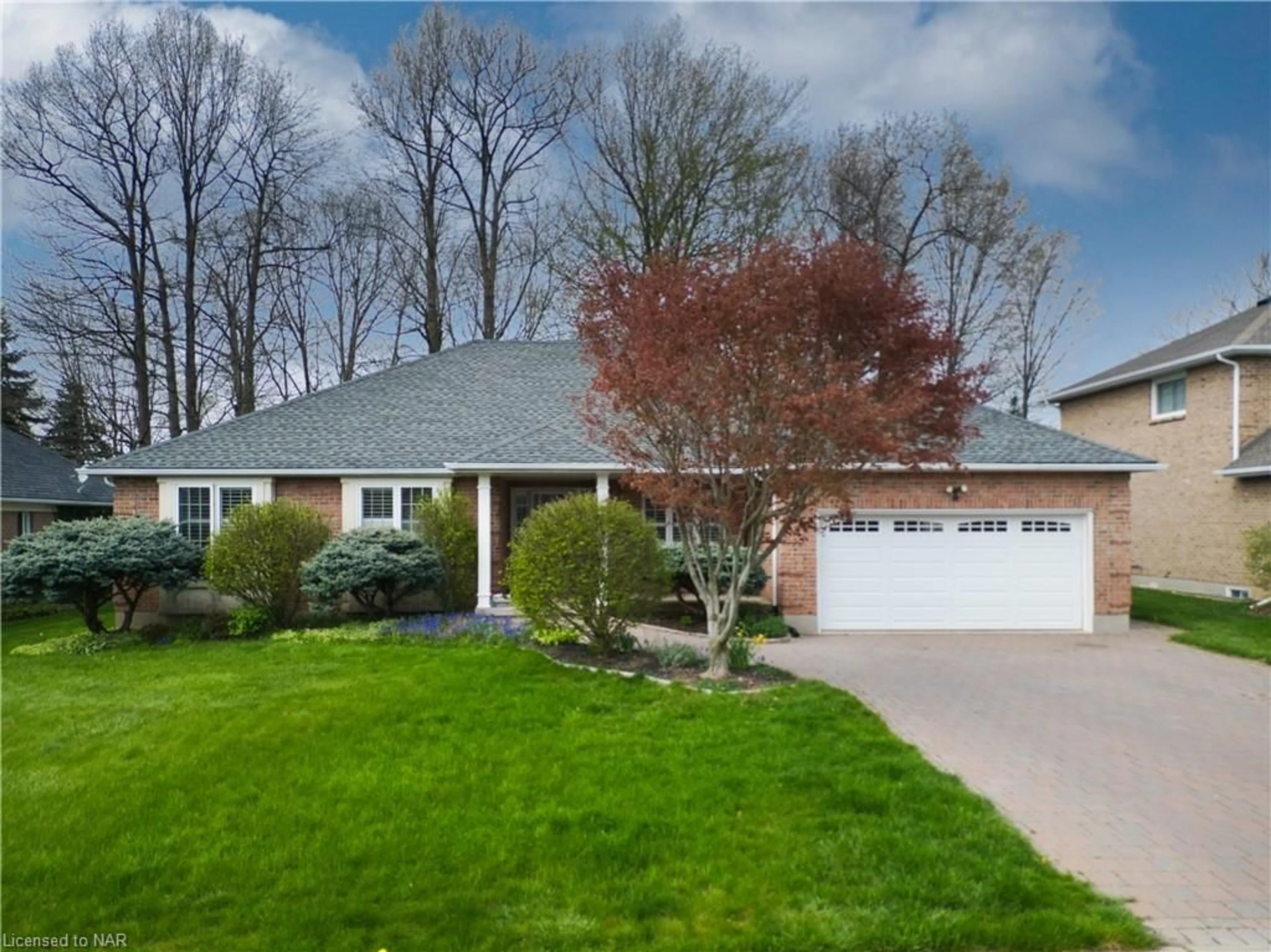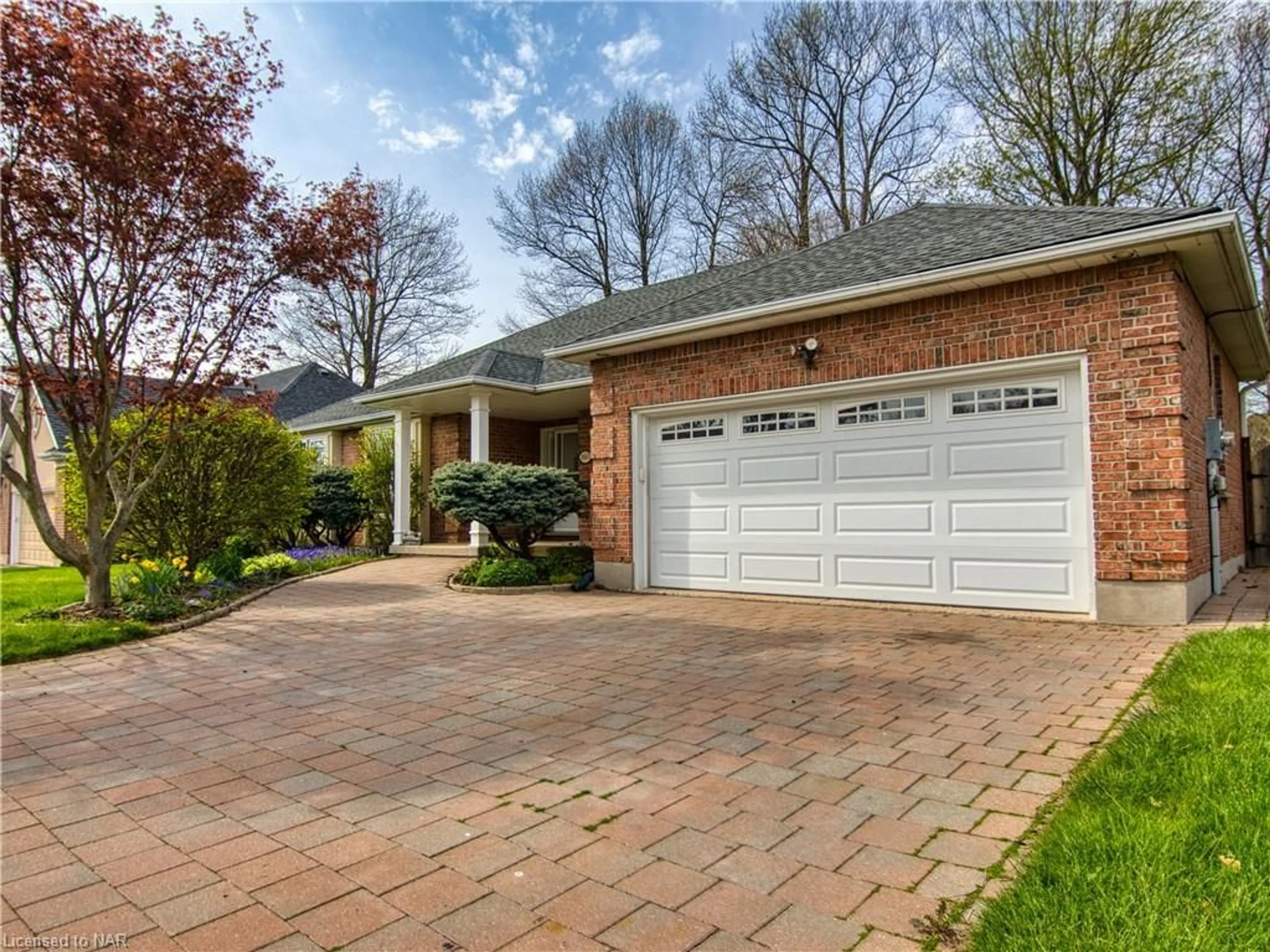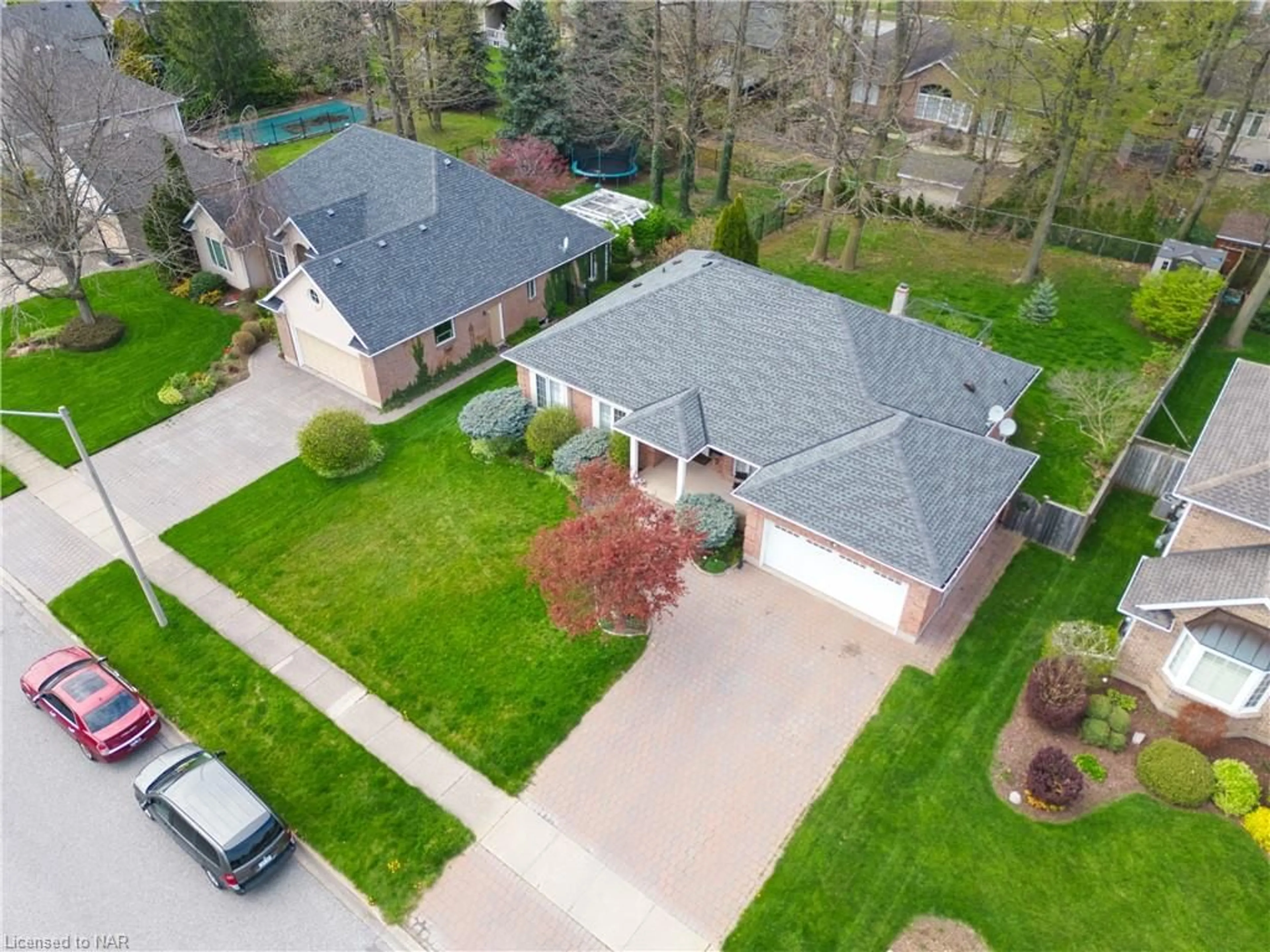8165 Mount Olive Cres, Niagara Falls, Ontario L2H 2Y9
Contact us about this property
Highlights
Estimated ValueThis is the price Wahi expects this property to sell for.
The calculation is powered by our Instant Home Value Estimate, which uses current market and property price trends to estimate your home’s value with a 90% accuracy rate.$969,000*
Price/Sqft$385/sqft
Days On Market19 days
Est. Mortgage$4,724/mth
Tax Amount (2023)$6,457/yr
Description
Welcome to 8165 Mount Olive. Located in the exclusive and secluded subdivision of Mount Carmel. Built in 1995, this custom oversized bungalow benefits from 3 beds, including the master with own ensuite, 2 full baths and just under 2000sqft on the main level. The principal living/dining and kitchen are open across the back of the home with sprawling views over the large rear yard with 110 year old mature oak trees, which provide full privacy in the summer months, along with a custom patio and built in wood burning fireplace!!! Inside abounds with luxury finishes including hardwood flooring, 3 sided gas fireplace, whirlpool jetted tub. Main floor also boasts dedicated laundry room, office, foyer and access to the large 2 car garage. The basement is partially finished, and could be fully finished, currently including and huge guest bedroom, another full bathroom, massive recroom for entertaining and movie night. Plenty of parking on the interlocked driveway, updates including roof, furnace, a/c. This home has a gem of a layout, quality finished throughout and high end construction, has great highway and school access, for kids and commuting, along with the large and fully fenced yard for family and pet fun! Book your tour and start planning how you will put your personal finishes on this forever home!
Property Details
Interior
Features
Main Floor
Family Room
20 x 16Office
13 x 12Kitchen
18.03 x 13.03Bedroom
11 x 10.05Exterior
Features
Parking
Garage spaces 2
Garage type -
Other parking spaces 4
Total parking spaces 6
Property History
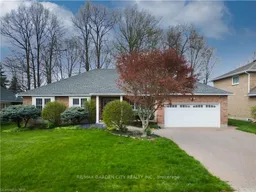 40
40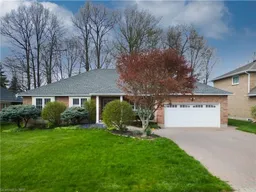 44
44
