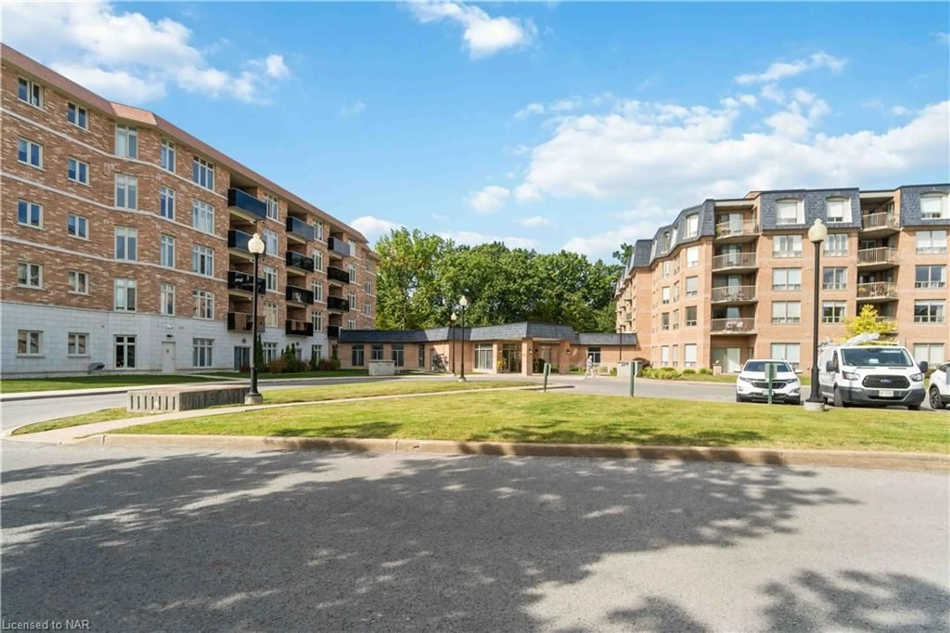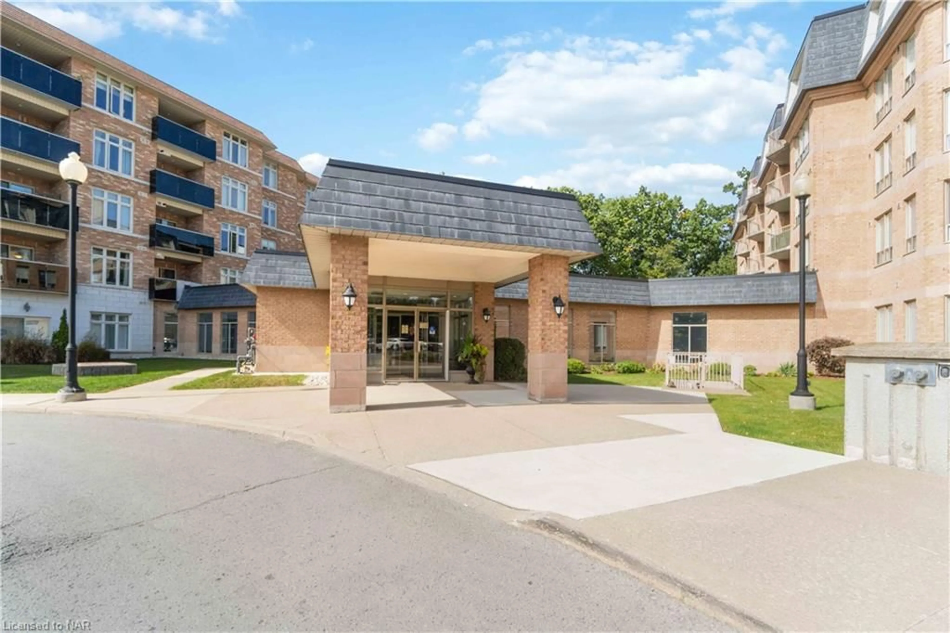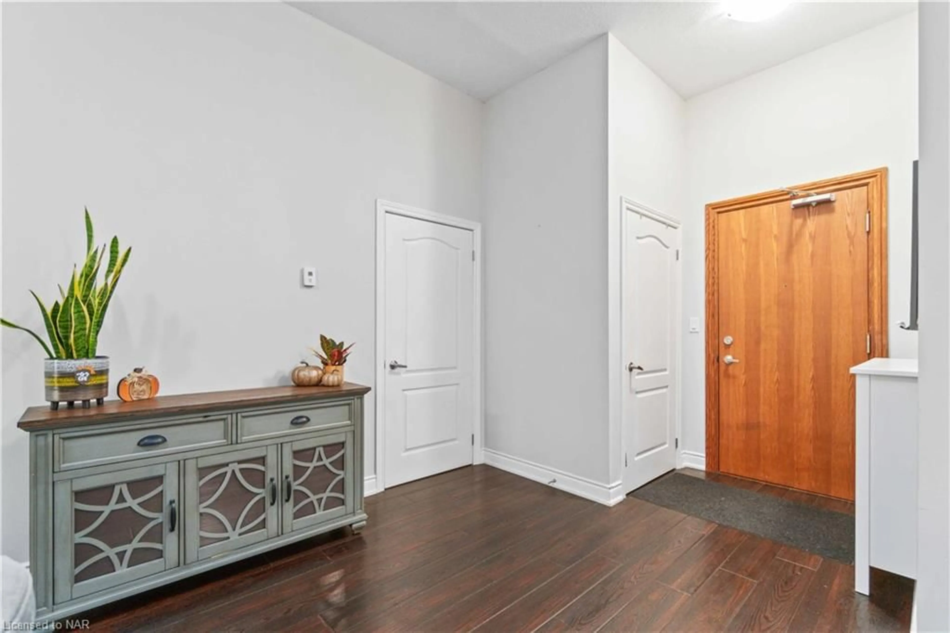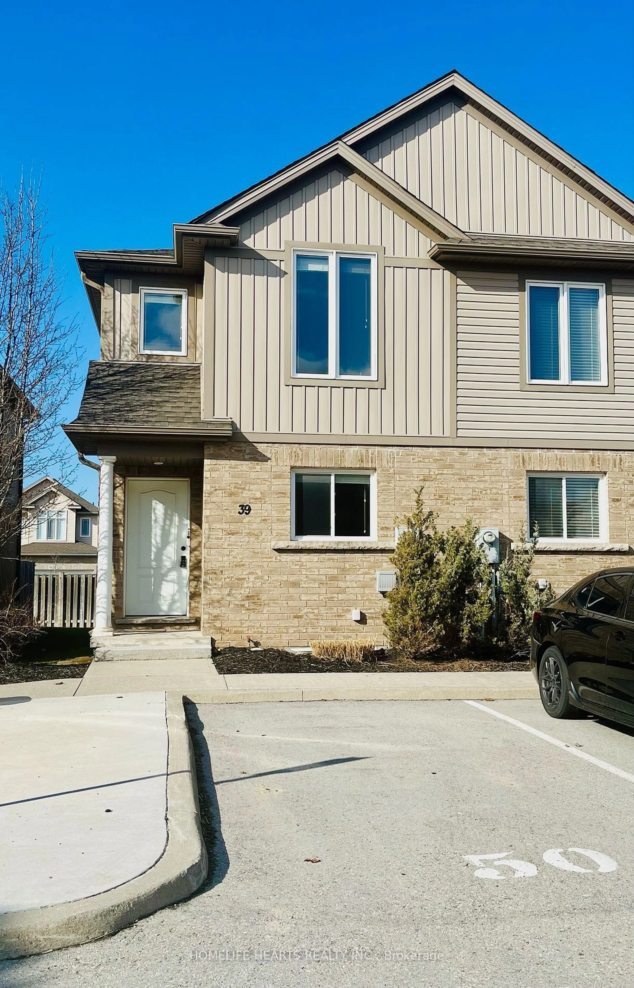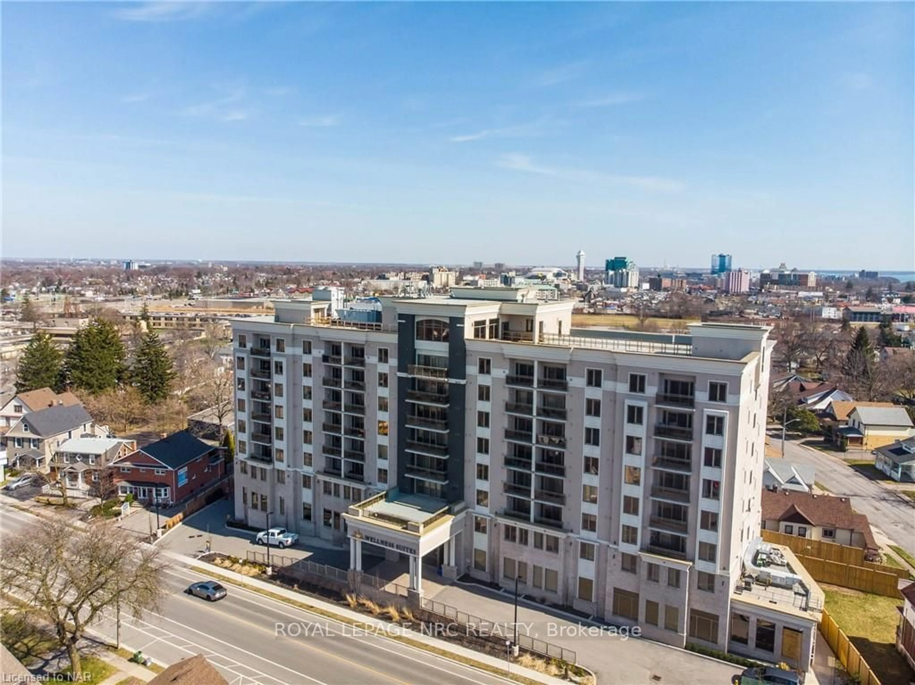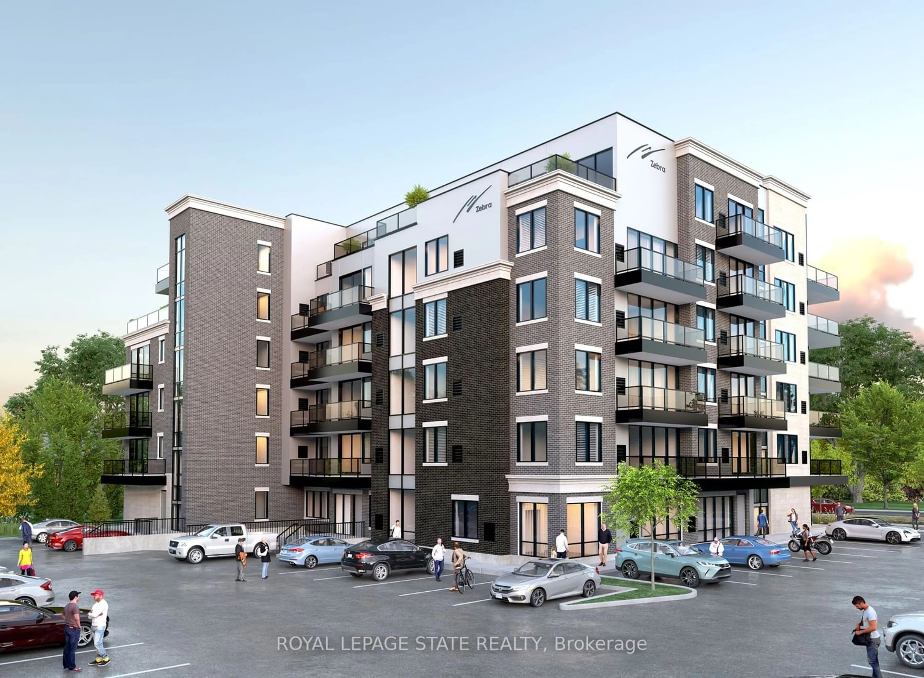8111 Forest Glen Dr #1320, Niagara Falls, Ontario L2H 2Y7
Contact us about this property
Highlights
Estimated ValueThis is the price Wahi expects this property to sell for.
The calculation is powered by our Instant Home Value Estimate, which uses current market and property price trends to estimate your home’s value with a 90% accuracy rate.$548,000*
Price/Sqft$478/sqft
Days On Market38 days
Est. Mortgage$2,568/mth
Maintenance fees$780/mth
Tax Amount (2023)$4,968/yr
Description
Gorgeous 2 bed 2 baths+ den (or 3rd bed) condo in Mansions of Forest Glen Located On the Main Level with best views of Shriners Creek from the private walkout patio! Nestled in the heart of nature's beauty, this stunning newer condo offers the perfect blend of contemporary living and serene tranquility, including granite counter tops, high end laminate flooring throughout, with 6 appliances included. Main floor enjoys 10' high ceilings. Updated kitchen cupboards, Extensive amenities including indoor pool, hot tub, sauna, fitness room, party room with fireplace, pool table and access to patio and BBQ area, concierge, 1 underground parking spot and 1 lockers. Located among the finer homes of Mount Carmel and one of the most prestige neighbourhoods with Breathtaking views, privacy and high security all in one.
Property Details
Interior
Features
Main Floor
Bedroom Primary
4.17 x 3.10Den
3.10 x 2.84Foyer
1.83 x 2.44Living Room
5.18 x 3.35Exterior
Features
Parking
Garage spaces 1
Garage type -
Other parking spaces 0
Total parking spaces 1
Condo Details
Amenities
Barbecue, Concierge, Elevator(s), Fitness Center, Game Room, Library
Inclusions
Property History
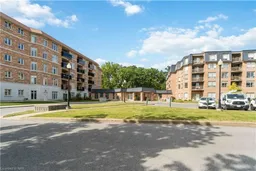 22
22
