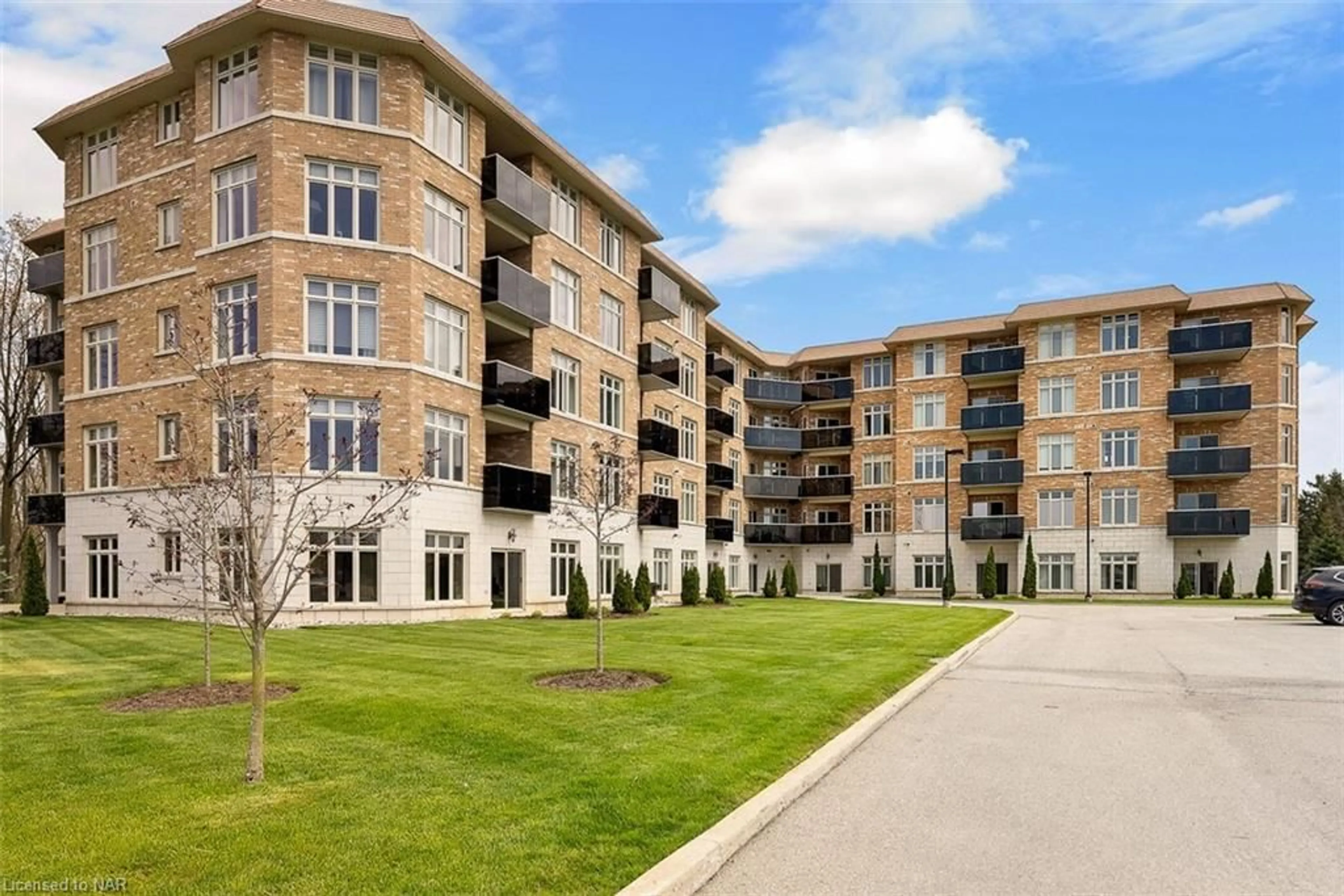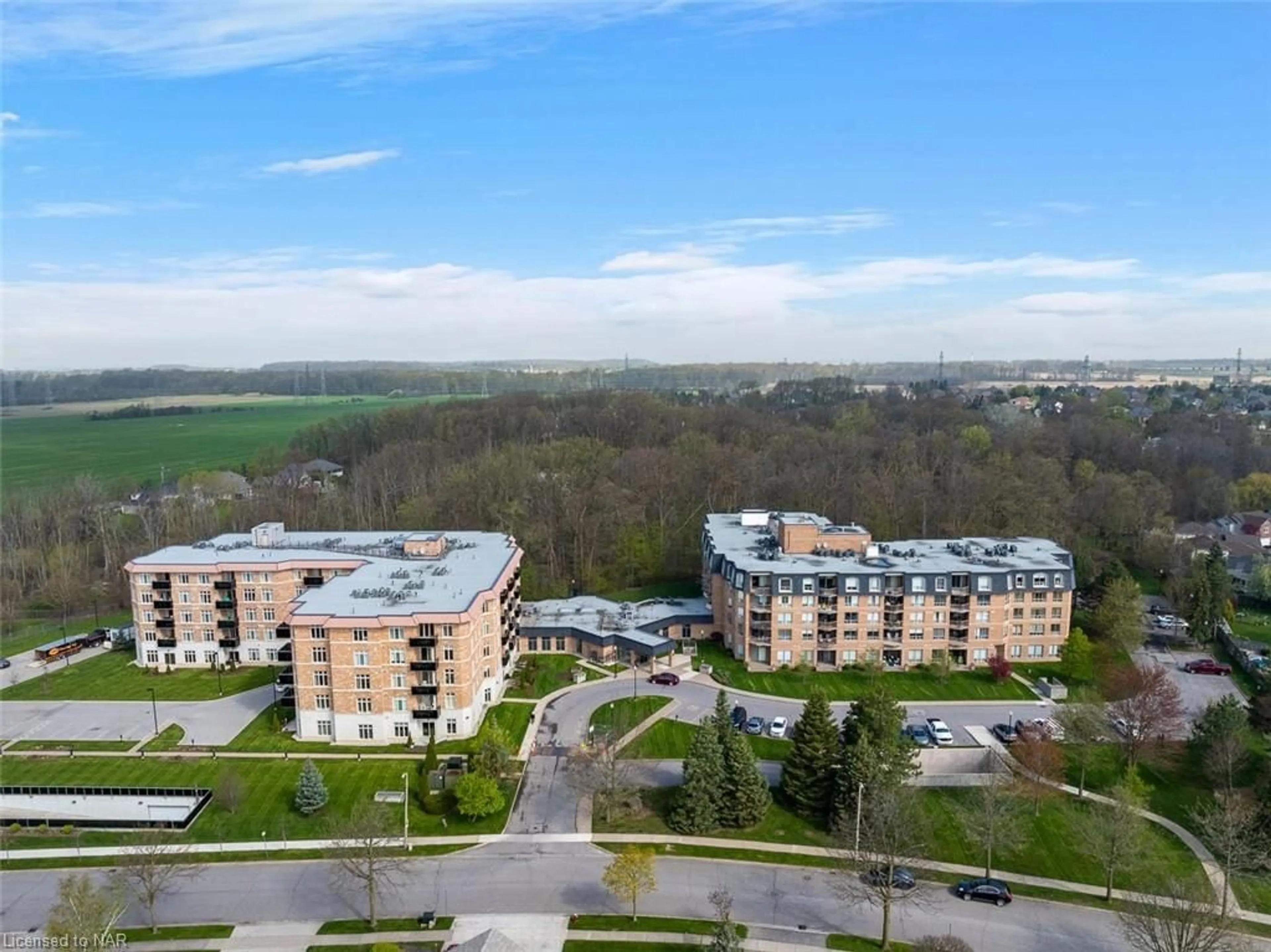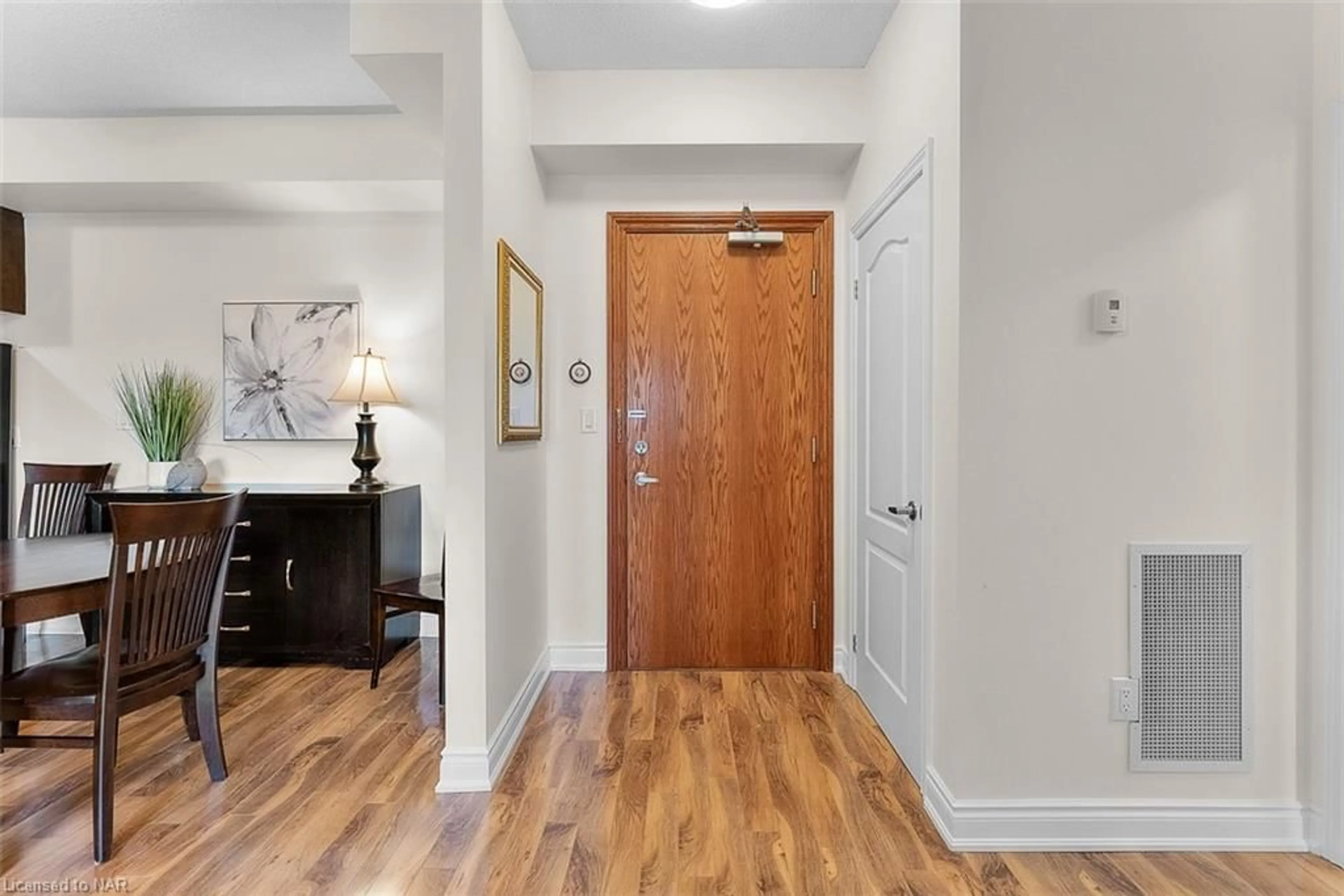8111 Forest Glen Dr #223, Niagara Falls, Ontario L2H 2Y7
Contact us about this property
Highlights
Estimated ValueThis is the price Wahi expects this property to sell for.
The calculation is powered by our Instant Home Value Estimate, which uses current market and property price trends to estimate your home’s value with a 90% accuracy rate.$487,000*
Price/Sqft$652/sqft
Days On Market16 days
Est. Mortgage$2,297/mth
Maintenance fees$527/mth
Tax Amount (2023)$3,898/yr
Description
Discover elegant living at Unit 223 in The Mansions of Forest Glen, located in the serene Mount Carmel neighbourhood of Niagara Falls. Crowned 'Condo of the Year' in 2023 and located in a quiet neighbourhood, this condo community caters to a variety of residents, including seniors seeking a maintenance-free lifestyle, while also warmly welcoming families, couples, and singles in search of security, camaraderie, and a hassle-free living experience. Unit 223 boasts an open-concept layout with high ceilings, featuring a stylish kitchen with a peninsula that opens to a welcoming living room enhanced by a lovely balcony with beautiful views. Comfort meets convenience with in-suite laundry, a 5 x 5 storage unit, and underground parking. Unparalleled amenities include an indoor pool, whirlpool, sauna, exercise room, library, and party room, along with a rentable guest suite for family and friends. There is also a beautiful back patio to enjoy the outdoors with a common BBQ. Enjoy peace of mind with concierge/doorman service in this friendly and impeccably maintained building. Experience first-hand what makes living at The Mansions of Forest Glen truly special by contacting us for a viewing today!
Property Details
Interior
Features
Main Floor
Dining Room
2.08 x 2.72Living Room
3.51 x 5.59Kitchen
2.44 x 3.68Bathroom
4-Piece
Exterior
Features
Parking
Garage spaces 1
Garage type -
Other parking spaces 0
Total parking spaces 1
Condo Details
Amenities
Barbecue, Concierge, Elevator(s), Fitness Center, Game Room, Guest Suites
Inclusions
Property History
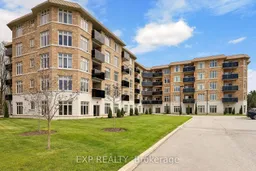 37
37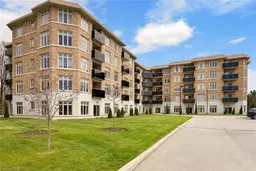 37
37
