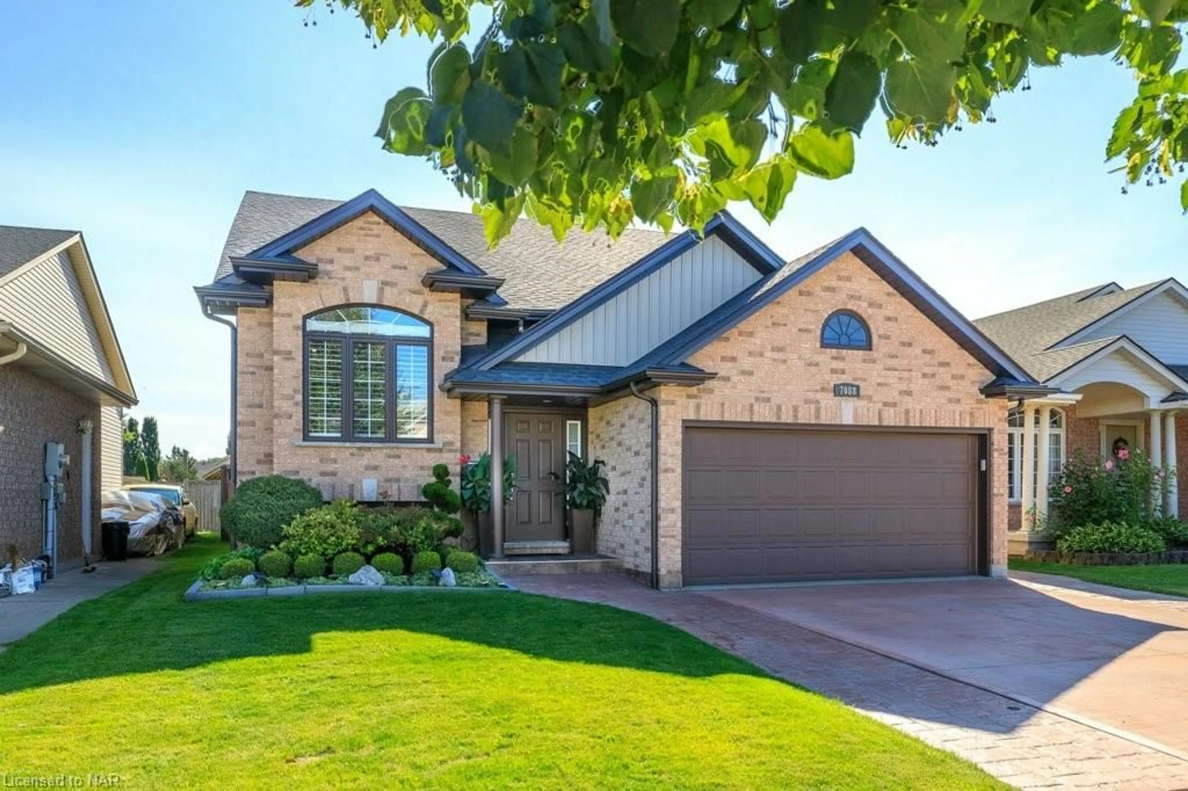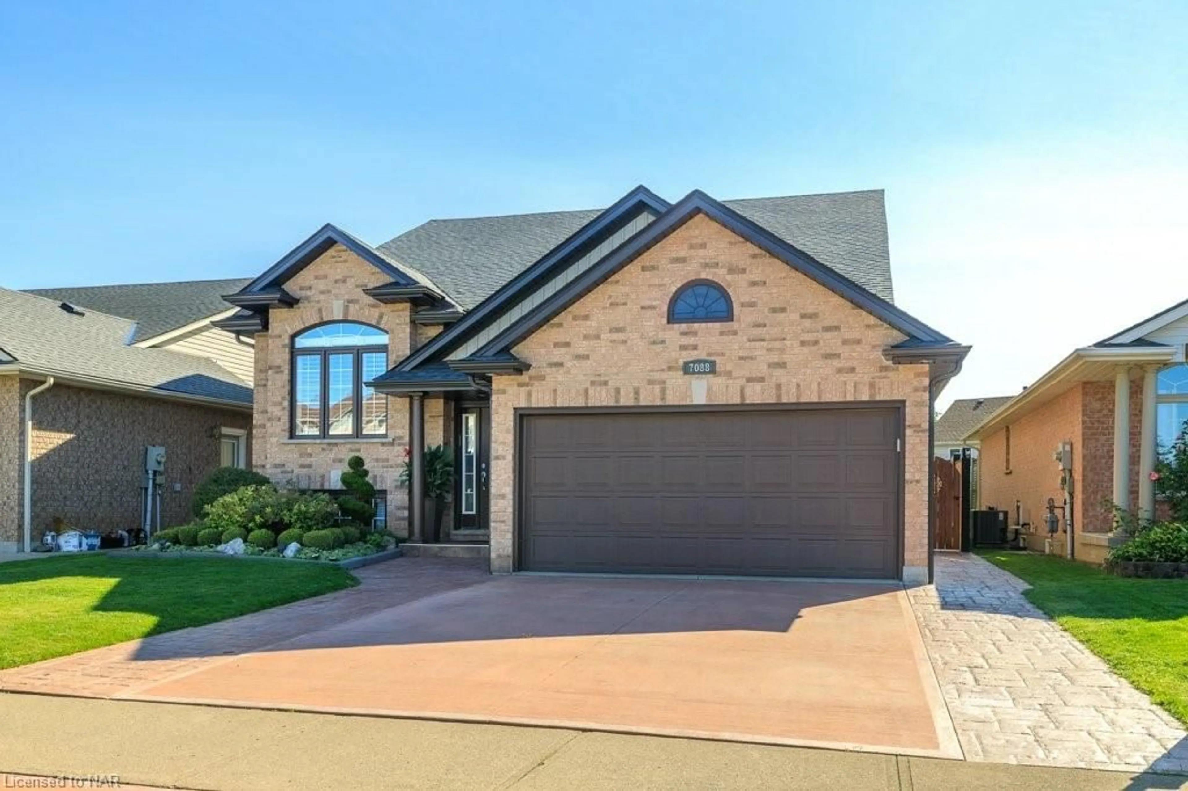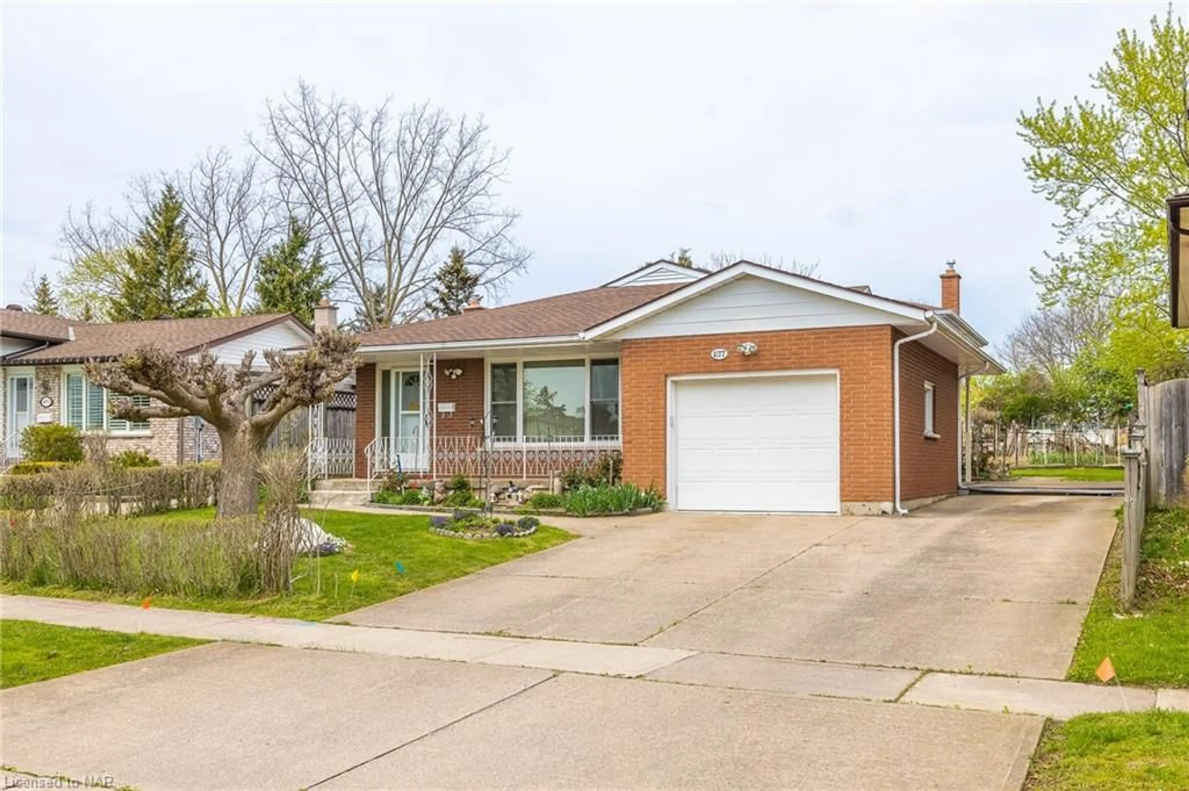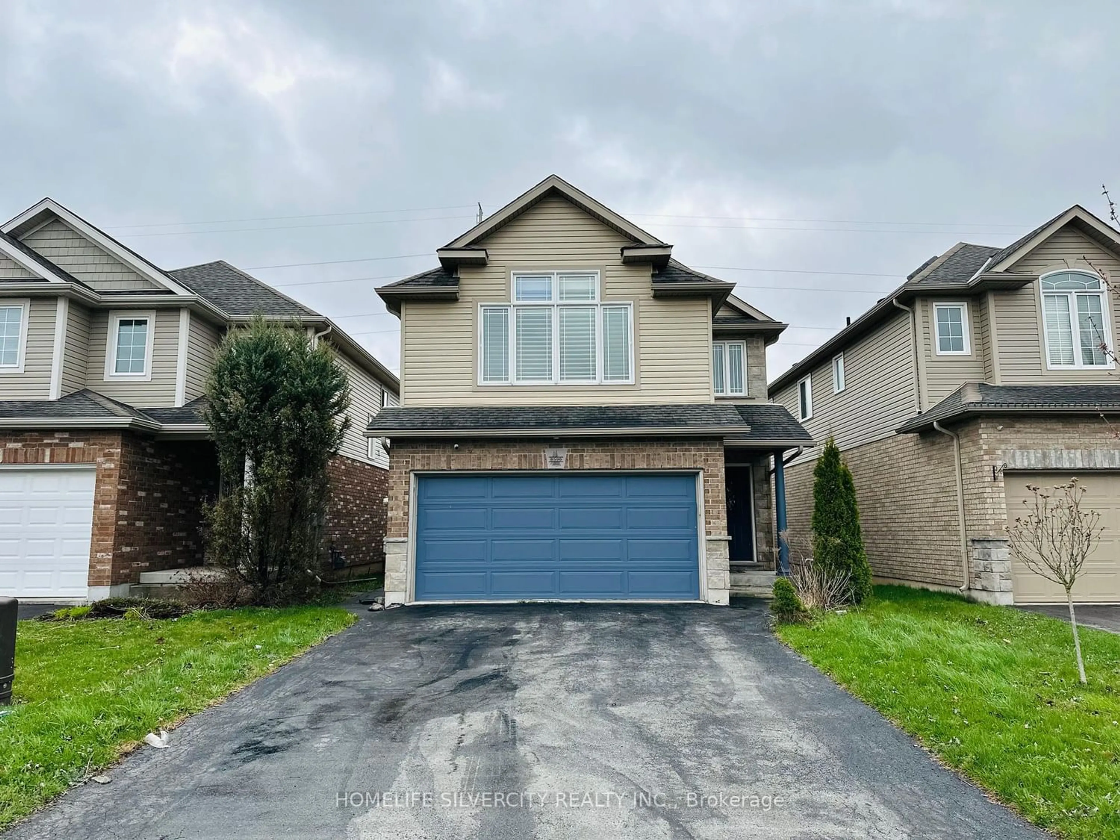7088 Parkside St, Niagara Falls, Ontario L2H 3L6
Contact us about this property
Highlights
Estimated ValueThis is the price Wahi expects this property to sell for.
The calculation is powered by our Instant Home Value Estimate, which uses current market and property price trends to estimate your home’s value with a 90% accuracy rate.$884,000*
Price/Sqft$386/sqft
Days On Market60 days
Est. Mortgage$4,633/mth
Tax Amount (2023)$5,223/yr
Description
This raised bungalow is truly a gem. With nearly 3000 square feet of living space, there is plenty of room for everyone. The main floor of the house features three spacious bedrooms, perfect for a growing family or accommodating guests. Additionally, there is a convenient laundry room, a bathroom, a cozy living room, a formal dining room, and a well-appointed kitchen. The kitchen is equipped with modern appliances and has a sliding door that leads to a covered deck, providing a great space for outdoor dining or relaxation. From the deck, you can access the beautifully landscaped backyard, creating a serene and private oasis. The lower level of the house offers a completely separate entrance, making it ideal for in-law suite or potential rental income. This level boasts two large bedrooms, a bathroom, and a huge open concept living and dining room area. The kitchen on this level is also spacious and well-designed. Located in a desirable neighbourhood, this raised bungalow is close to amenities such as schools, parks, shopping centre, and public transportation. Don't miss out on the opportunity to own this stunning home. Contact me today to schedule a viewing and see all that it has to offer.
Property Details
Interior
Features
Main Floor
Living Room
5.33 x 3.20Kitchen
4.78 x 3.91Dining Room
4.78 x 3.20Bedroom Primary
4.27 x 3.61Exterior
Features
Parking
Garage spaces 2
Garage type -
Other parking spaces 4
Total parking spaces 6
Property History
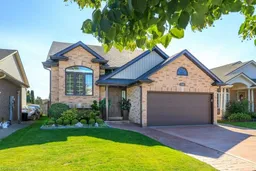 48
48
