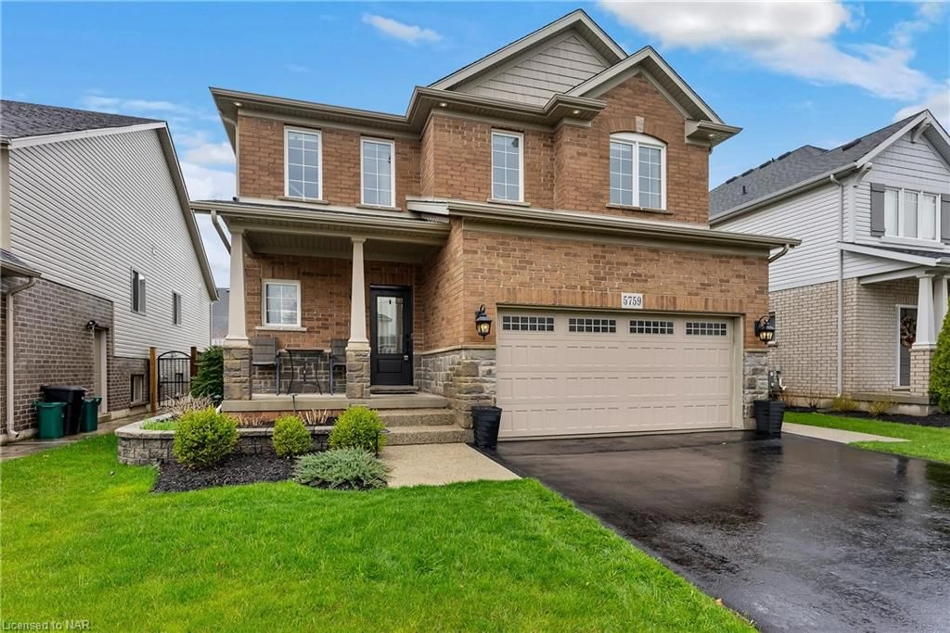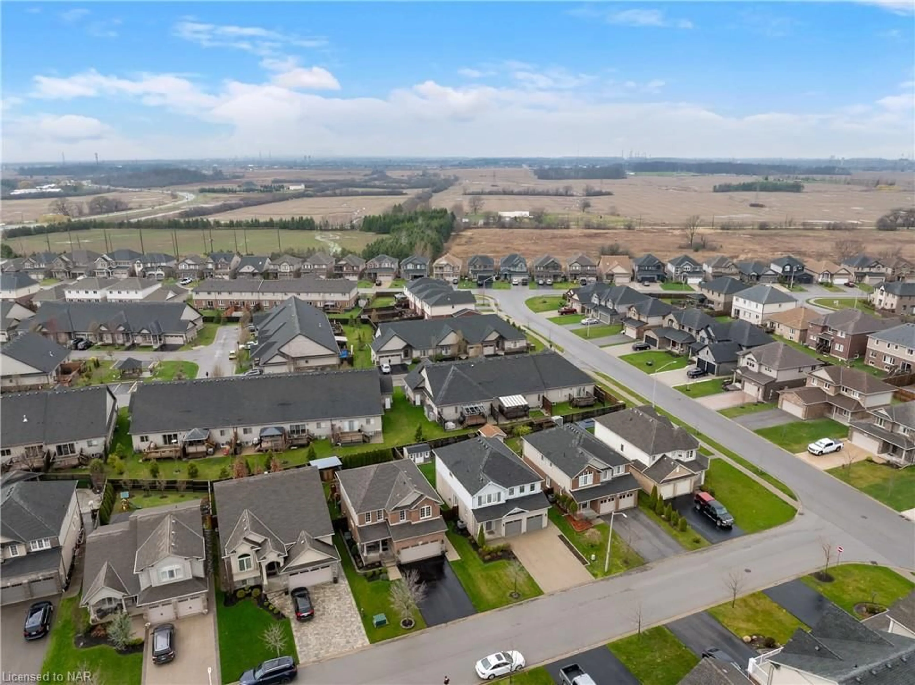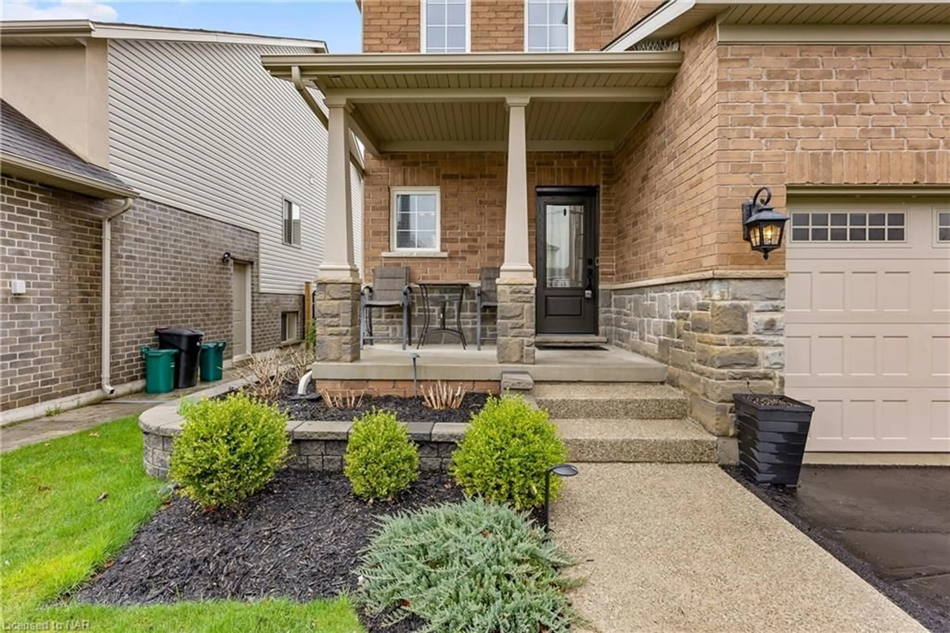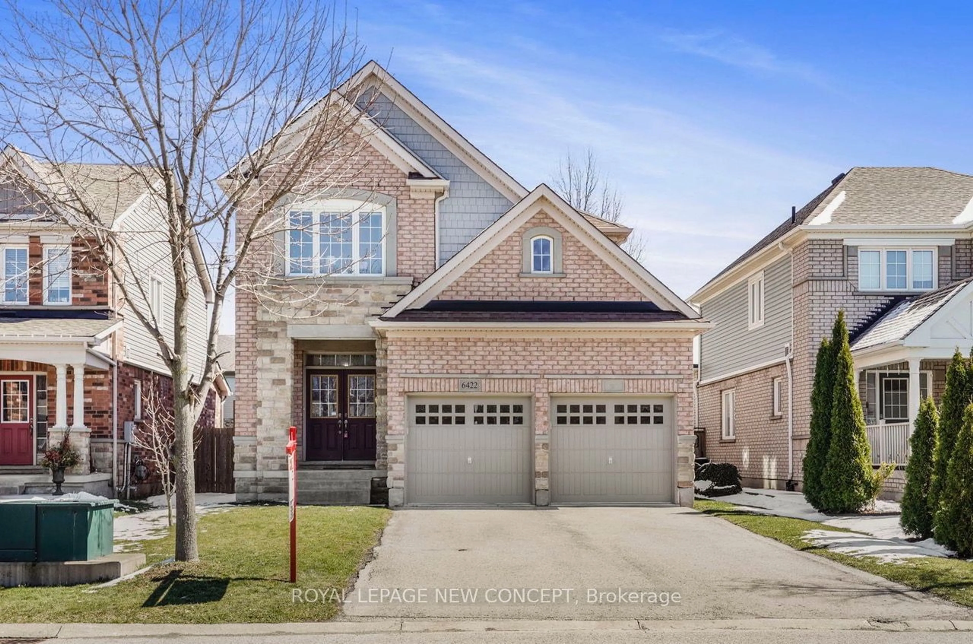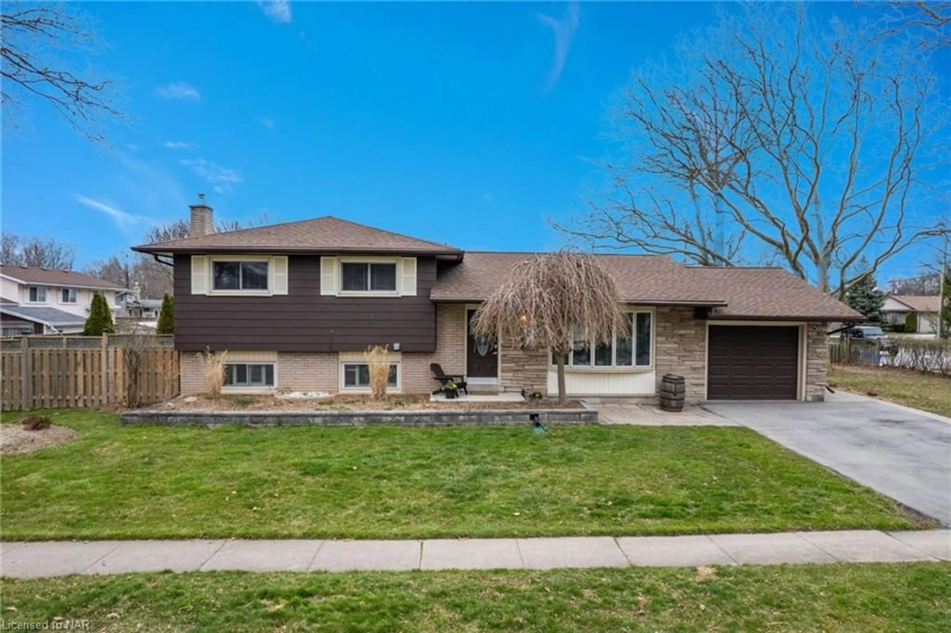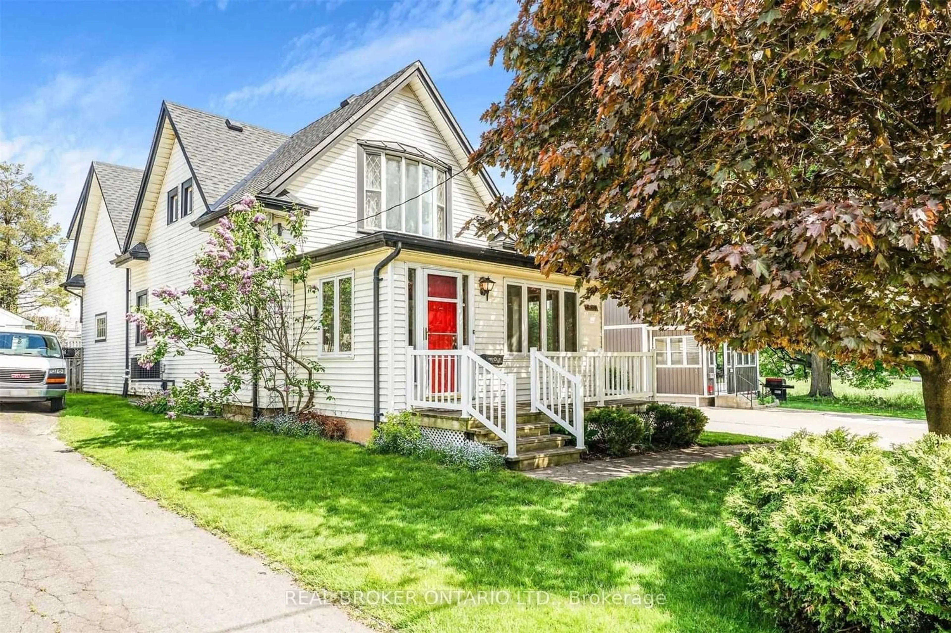5759 Jake Cres, Niagara Falls, Ontario L2H 0G3
Contact us about this property
Highlights
Estimated ValueThis is the price Wahi expects this property to sell for.
The calculation is powered by our Instant Home Value Estimate, which uses current market and property price trends to estimate your home’s value with a 90% accuracy rate.$910,000*
Price/Sqft$365/sqft
Days On Market31 days
Est. Mortgage$4,079/mth
Tax Amount (2023)$5,900/yr
Description
Welcome to your dream family home in Fernwood Estates! This amazing 4-bedroom residence sits on a wonderful family street in a quiet crescent within the sought-after subdivision. The open concept layout offers a spacious family room with a fireplace, seamlessly flowing into an eat-in kitchen and formal dining room, perfect for gatherings. Oak stairs lead to a spacious second floor with 4 generous bedrooms and convenient second-floor laundry. The large primary retreat features a walk-in closet, ensuite bath with a soaker tub, and his/her sinks. Outside, the backyard is a private oasis, fully fenced with a custom-built pergola, stamped concrete patio, raised beds, and exterior lighting, ideal for relaxation or entertaining. The fully finished basement boasts a rec room, gym, and a 3-piece bath with heated floors (shower awaiting finishing). Additional features include low-voltage landscape lighting, an irrigation system, drip system for gardens and automatic watering, and a fully wired home theatre with HDMI. Additional upgrades include a subfloor installed in the basement before finishing, and newly installed sidewalk walkways in 2022. Don't miss this opportunity to own a stunning family home in one of Fernwood Estates' most desirable locations!
Property Details
Interior
Features
Second Floor
Bathroom
4-Piece
Bathroom
5+ Piece
Bedroom
3.20 x 3.48Laundry
2.64 x 1.91Exterior
Features
Parking
Garage spaces 2
Garage type -
Other parking spaces 4
Total parking spaces 6
Property History
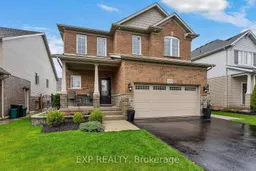 40
40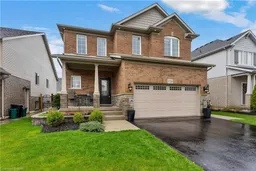 50
50
