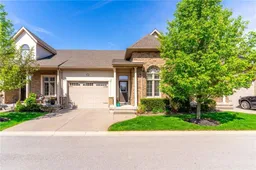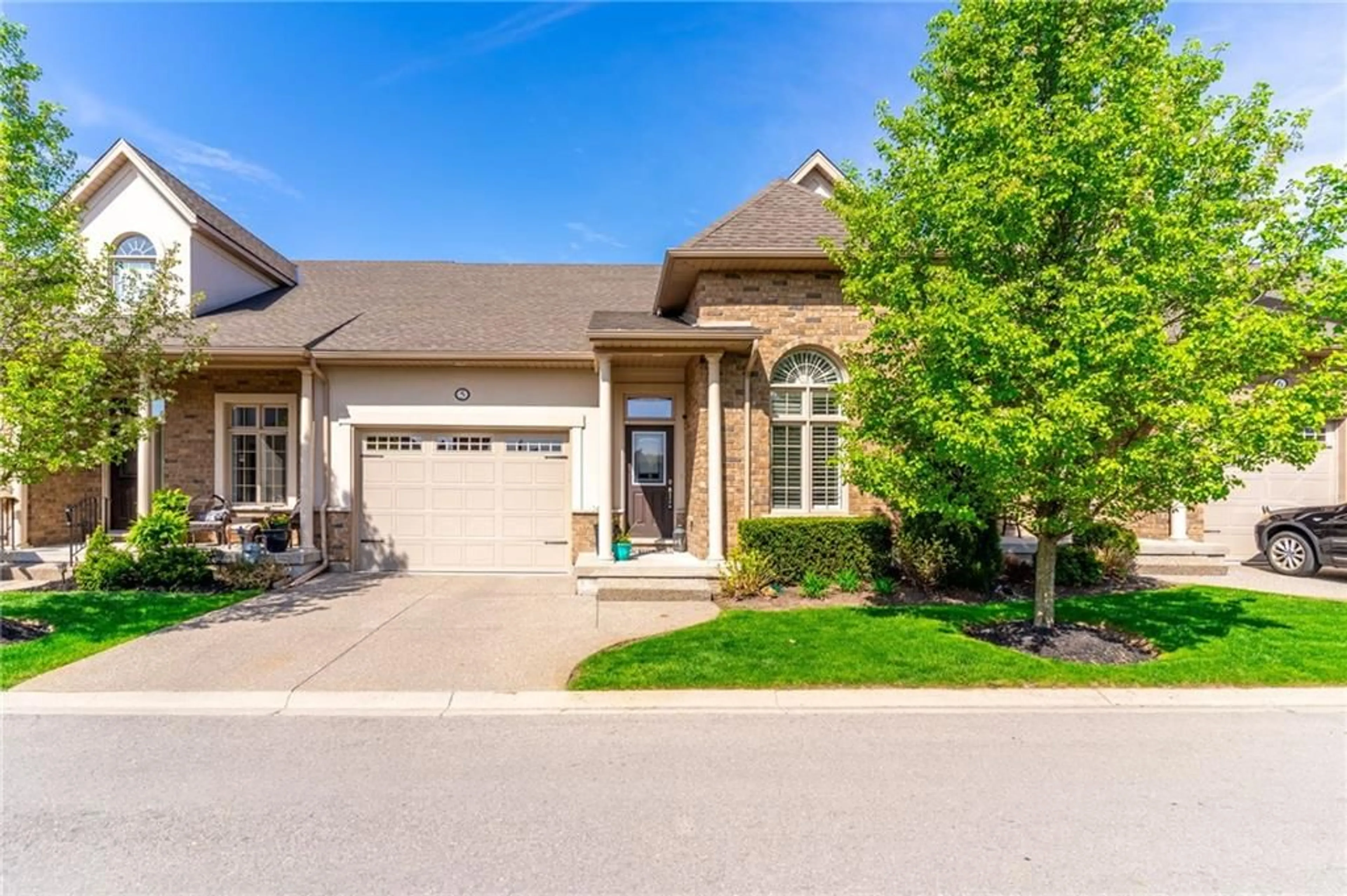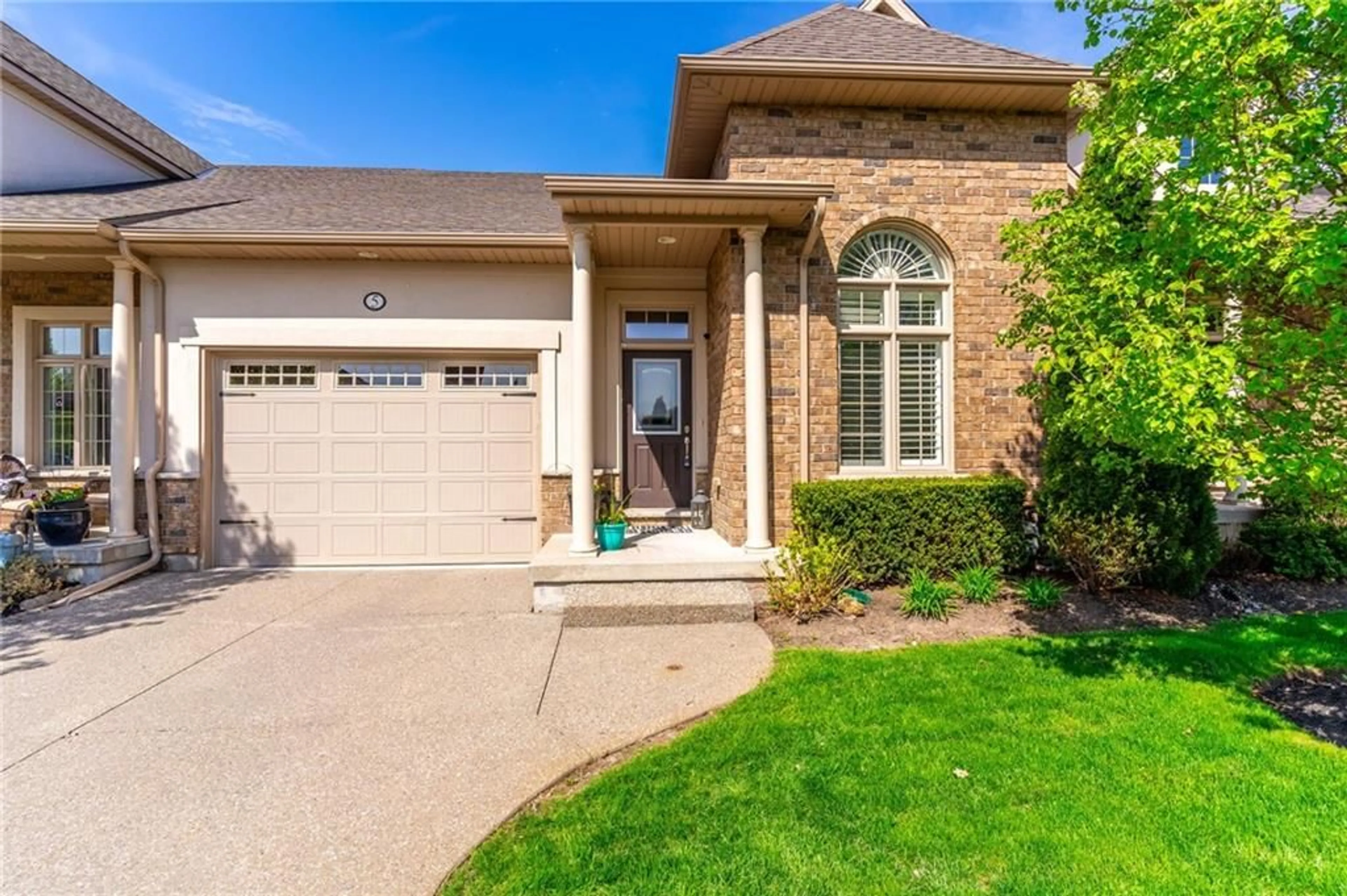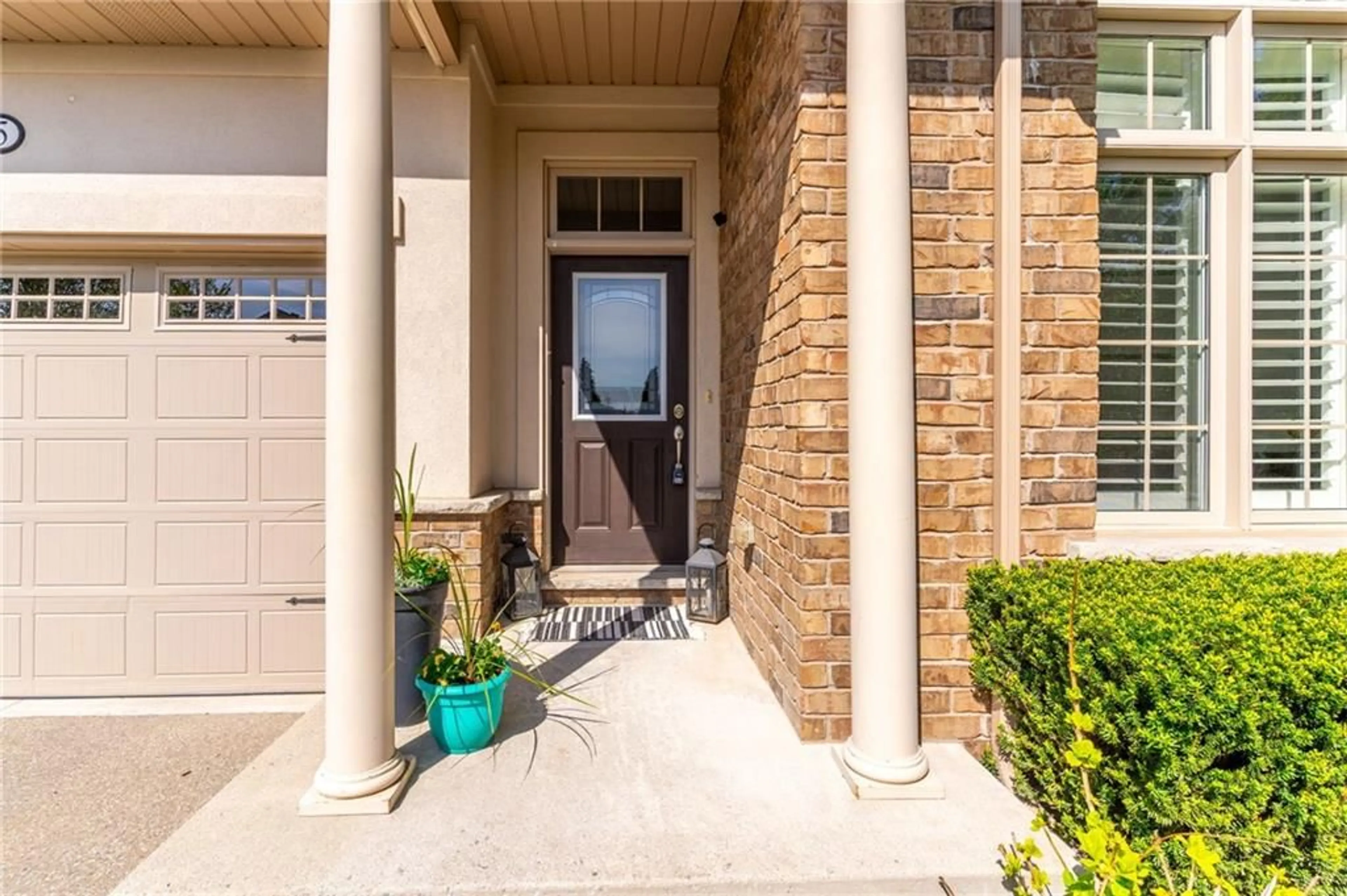3232 Montrose Rd #5, Niagara Falls, Ontario L2H 0E8
Contact us about this property
Highlights
Estimated ValueThis is the price Wahi expects this property to sell for.
The calculation is powered by our Instant Home Value Estimate, which uses current market and property price trends to estimate your home’s value with a 90% accuracy rate.$650,000*
Price/Sqft$577/sqft
Days On Market13 days
Est. Mortgage$3,260/mth
Maintenance fees$235/mth
Tax Amount (2023)$4,771/yr
Description
Welcome to the epitome of tranquil living at "The Towns at Mount Carmel," nestled in the highly coveted locale of Mount Carmel in Niagara Falls! Here, you'll find the perfect blend of serene seclusion and convenient accessibility, with major highways, parks, shopping hubs, and all essential amenities just moments away. Step into luxury as you explore this expansive bungalow townhome, offering a modern and inviting ambiance flooded with natural light. Marvel at the soaring ceiling heights that enhance the already generous sense of space, creating an atmosphere of comfort and relaxation. Designed for seamless entertaining, the open-concept layout beckons you to gather with loved ones in style. Every detail has been meticulously maintained, ensuring a pristine environment for cherished moments with family and friends. Indulge in outdoor living at its finest with your choice of a covered back deck or a separate concrete patio, both ideal settings for enjoying the tranquility of your surroundings. The lovely backyard space, partially fenced for privacy, provides a picturesque retreat for outdoor enjoyment. Convenience meets functionality with a 1.5 car garage, offering ample space for parking and storage. Don't miss your chance to experience the pinnacle of modern living at "The Towns at Mount Carmel." Schedule your private tour today and discover the lifestyle you've been dreaming of!
Property Details
Interior
Features
M Floor
Laundry Room
8 x 6Laundry Room
8 x 6Bathroom
0 x 03-Piece
Kitchen
17 x 10Exterior
Features
Parking
Garage spaces 1.5
Garage type Attached, Asphalt
Other parking spaces 1
Total parking spaces 2
Property History
 39
39




