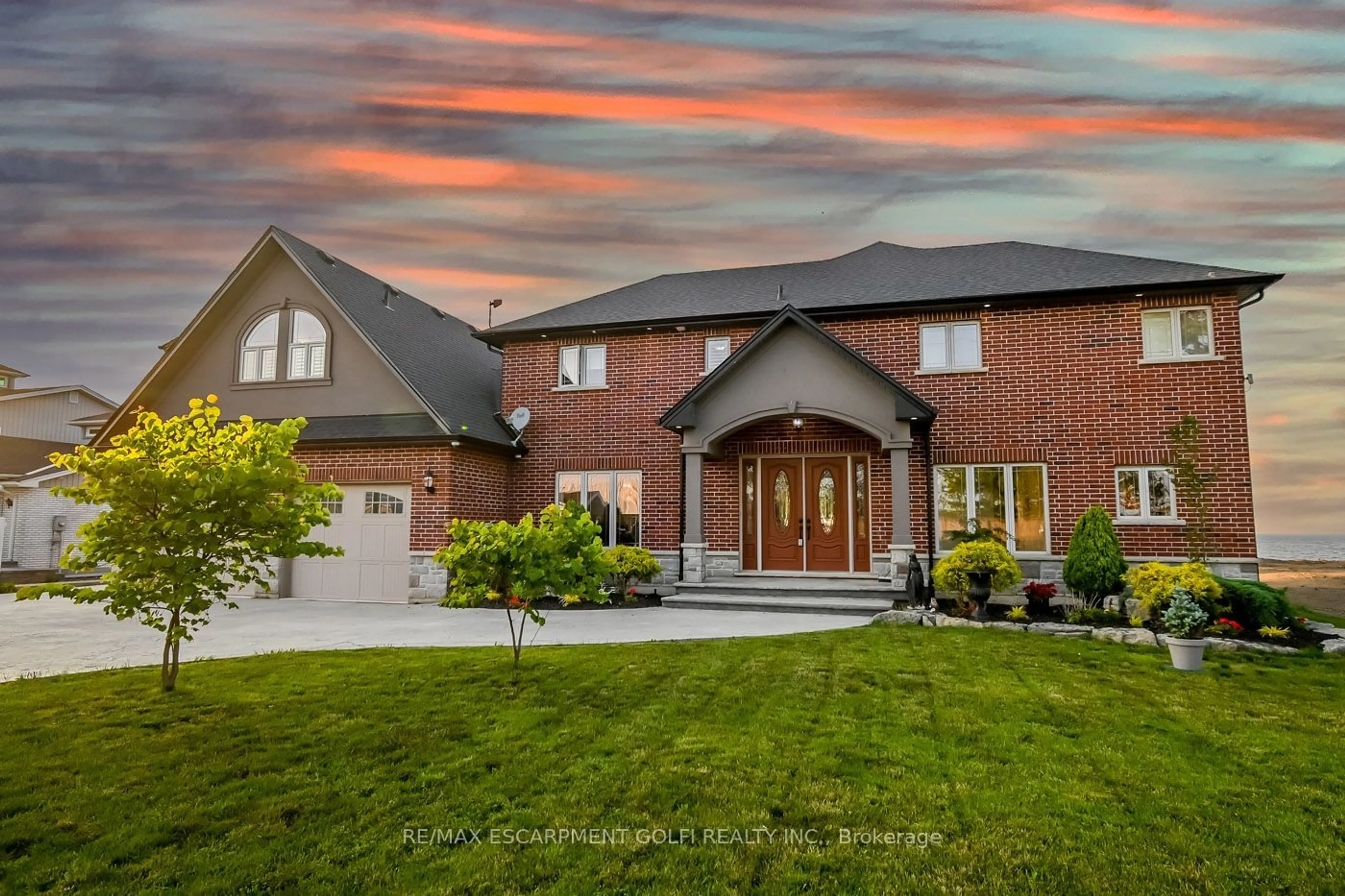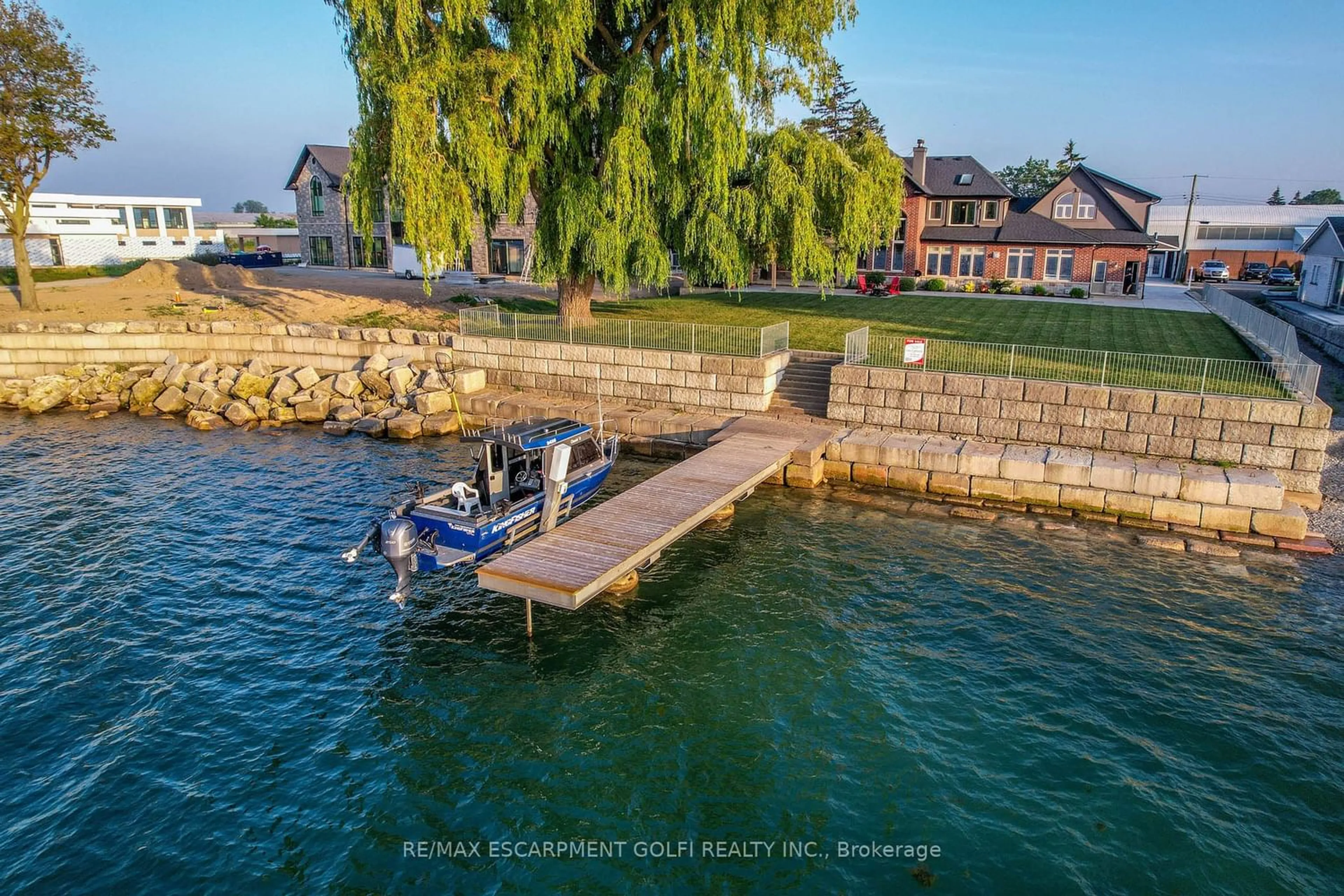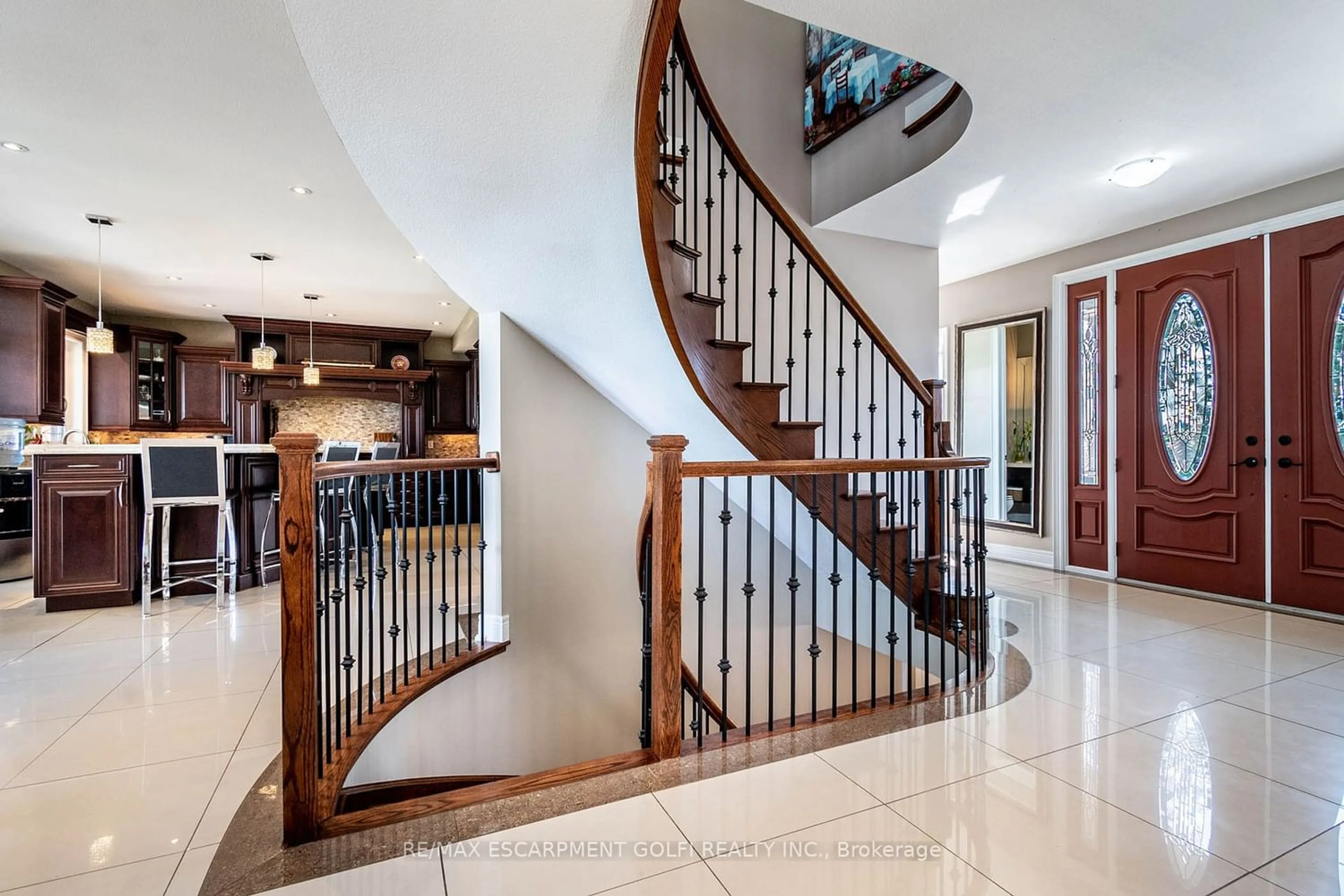4979 Merritt Rd, Lincoln, Ontario L0R 1B1
Contact us about this property
Highlights
Estimated ValueThis is the price Wahi expects this property to sell for.
The calculation is powered by our Instant Home Value Estimate, which uses current market and property price trends to estimate your home’s value with a 90% accuracy rate.$2,541,000*
Price/Sqft$704/sqft
Days On Market31 days
Est. Mortgage$12,454/mth
Tax Amount (2023)$14,000/yr
Description
This stunning lakefront property on the southern shores of Lake Ontario offers unparalleled sunrises and sunsets. Built in 2010, this custom-designed home features 4+2 bedrooms, including a 2-bedroom nanny suite, perfect for multi-generational families. Enjoy over 5,400 sq.ft. of finished living space with million-dollar views throughout. Highlights include four fireplaces, including a two-story wood fireplace, a luxurious primary suite with balcony, and a main floor office. The finished basement is ideal for family gatherings, with two additional bedrooms and a 3-piece ensuite. The property also includes a 2-bedroom suite over the garage, perfect for guests or extended family. Outside, patio doors off the kitchen lead to a BBQ area and hot tub, with a covered patio for summer days. Relax on the dock or breakwall ledge and watch the sailboats pass by. Conveniently located just minutes from the QEW highway for easy commuting. This is lakefront living at its finest!
Property Details
Interior
Features
2nd Floor
Br
4.14 x 3.68Br
4.44 x 2.69Br
3.25 x 2.92Br
5.99 x 3.05Exterior
Features
Parking
Garage spaces 2
Garage type Attached
Other parking spaces 6
Total parking spaces 8
Property History
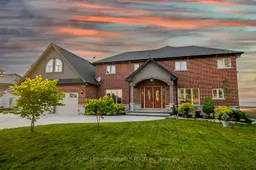 39
39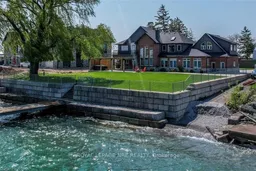 40
40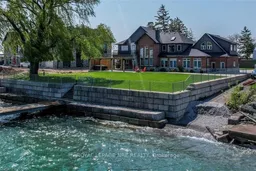 37
37
