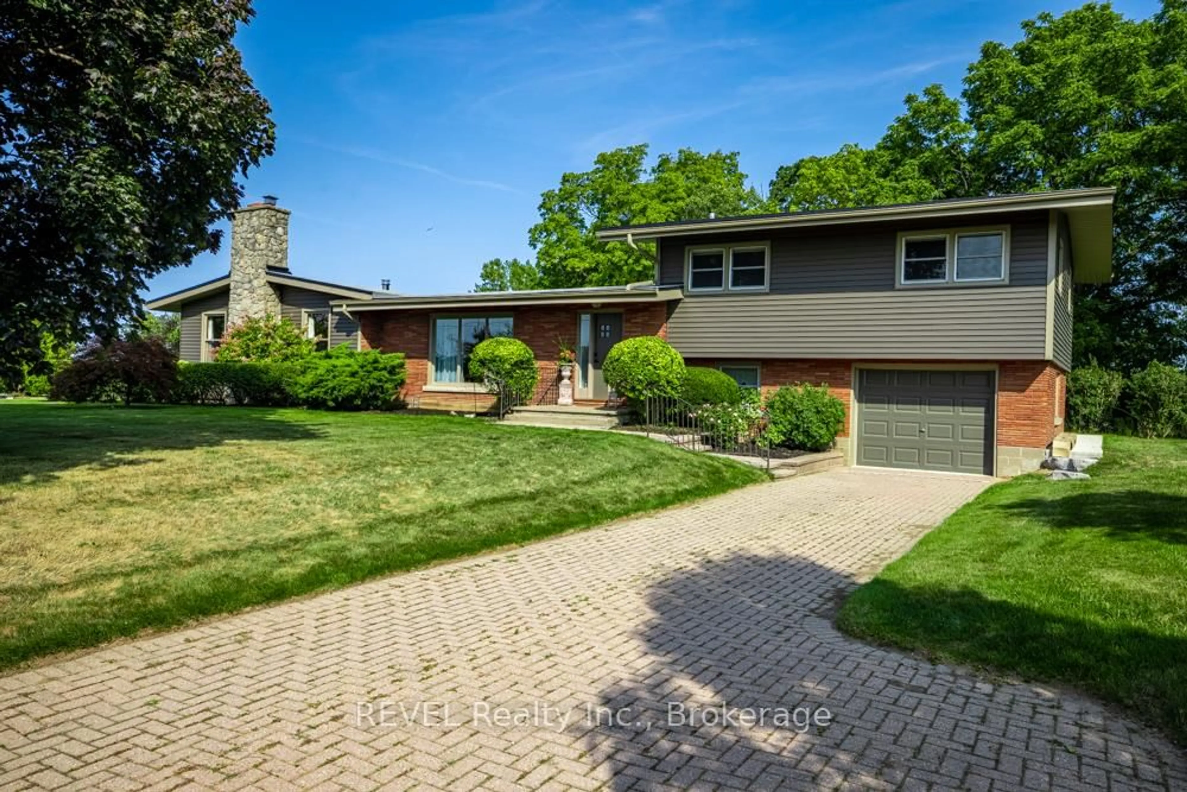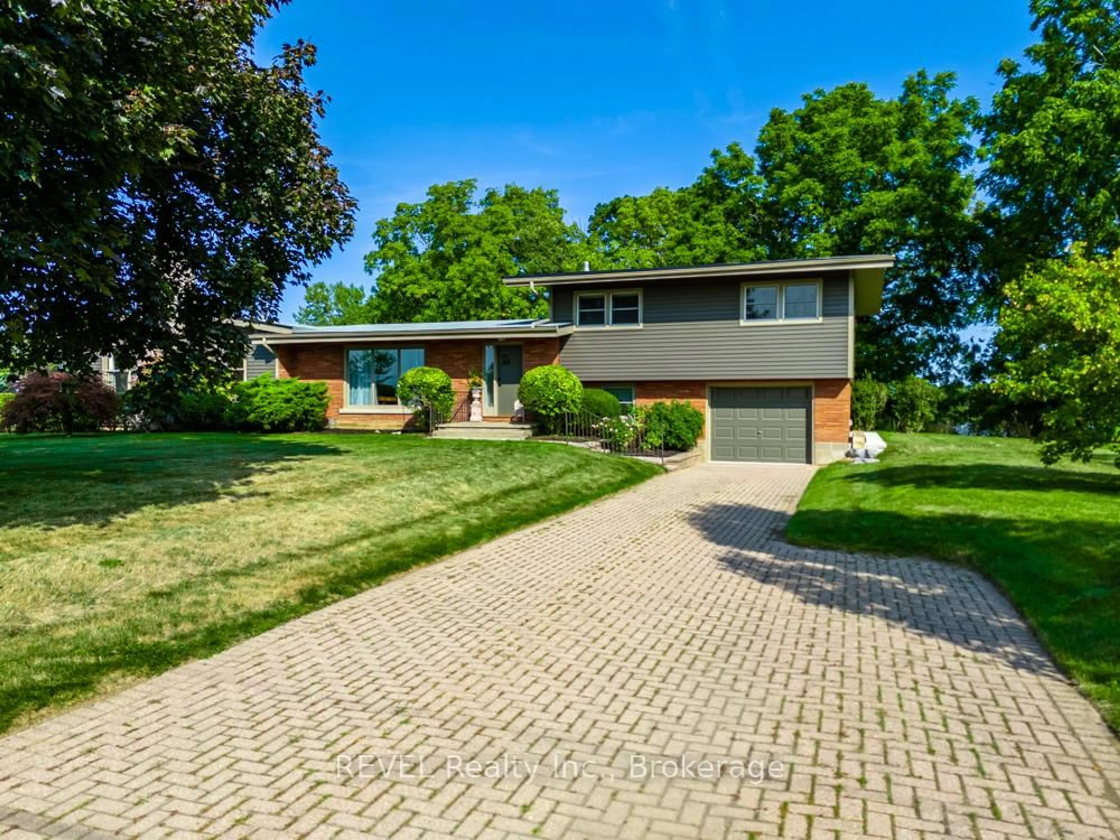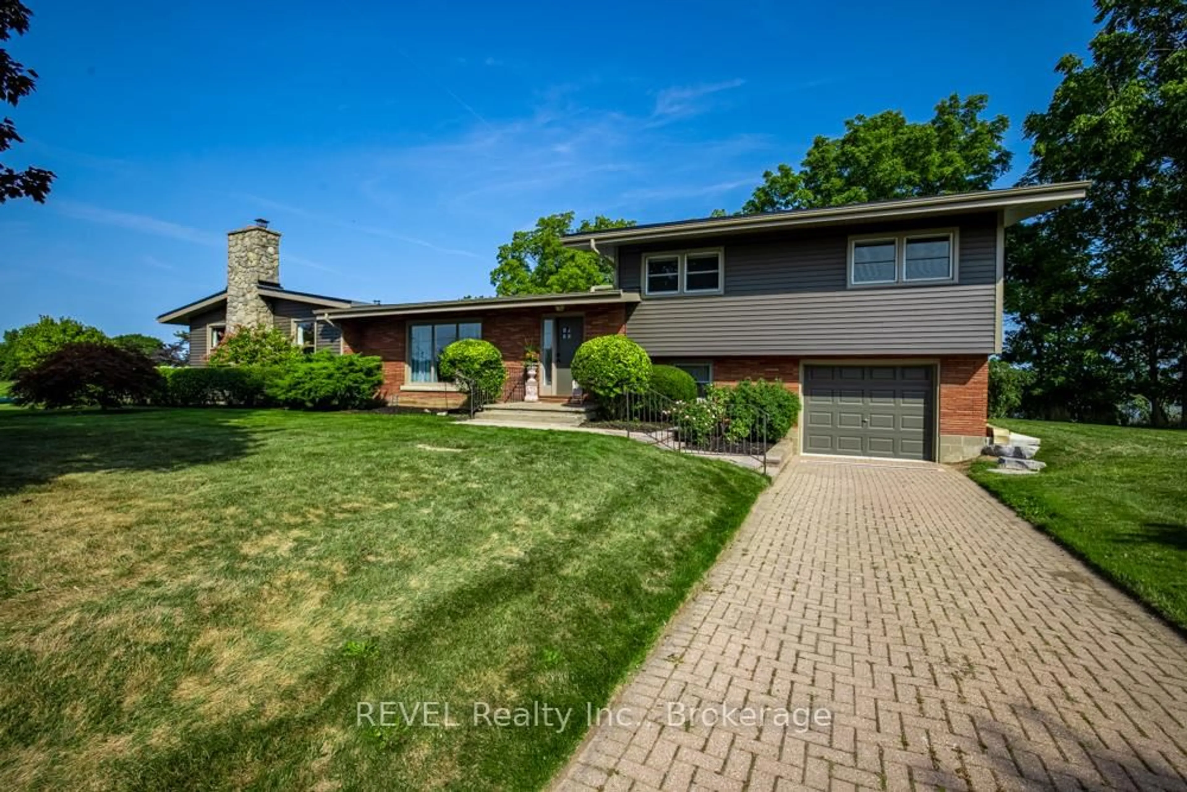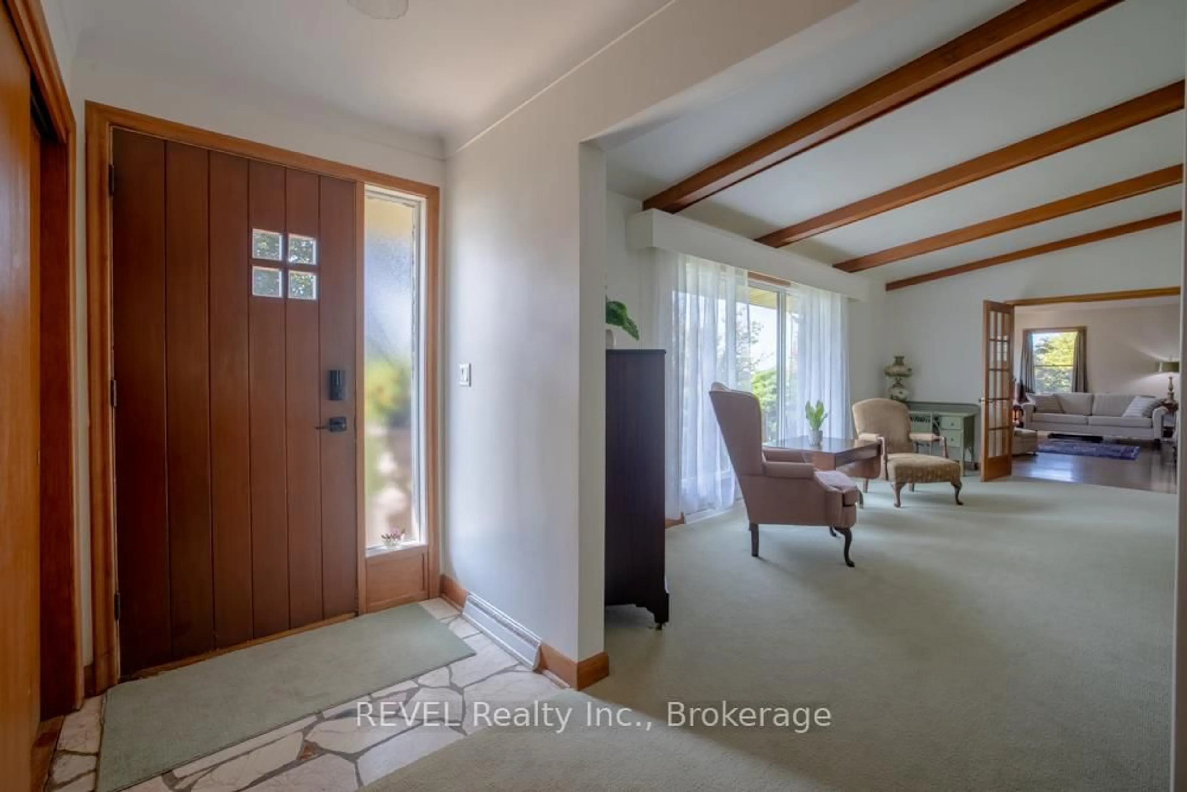4521 Twenty First St, Lincoln, Ontario L0R 2E0
Contact us about this property
Highlights
Estimated valueThis is the price Wahi expects this property to sell for.
The calculation is powered by our Instant Home Value Estimate, which uses current market and property price trends to estimate your home’s value with a 90% accuracy rate.Not available
Price/Sqft$1,079/sqft
Monthly cost
Open Calculator
Description
This remarkable waterfront property is being offered for the first time! With 430 feet of waterfront on Jordan Harbour located close to shore of Lake Ontario it makes it one of a kind. With 3 bedrooms and 3 baths this sprawling side split has a lot of living space. The vaulted ceiling compliments the living room perfect for watching sunsets through the large bay window and gazing at the fields. The oversized second living room has a gorgeous wood fireplace, wood stove, hardwood floors, 3 piece bath and patio doors out to the yard. This space could be converted to a main floor in-law suite or large bedroom. The eat in kitchen faces the water along side the dining room, great for family dinners and making memories. There is a covered porch off the kitchen facing the water perfect for morning coffee and watching the sunrise. The lower level features an office with a walk out, a laundry room with 2 piece bath and access to the garage. The basement space offers endless possibilities with a large rec room perfect for a play room or TV room. The utility room offers a large space for storage. Walk through to the other furnace room which has a full walk out. Updates include roof 2023, septic 2022, driveway drain 2024 and vinyl siding 2024. The shoreline has mature oak and black walnut trees. The side yard is complimented by an orchard with a mix of cherry and apple trees. Minutes to the QEW and in the heart of the country. This property is truly one of a kind!
Property Details
Interior
Features
Main Floor
Living
6.367 x 3.786Bay Window / Vaulted Ceiling
Dining
3.731 x 3.385Vaulted Ceiling
Kitchen
5.155 x 3.778W/O To Porch
Bathroom
2.169 x 1.953Exterior
Features
Parking
Garage spaces 1
Garage type Attached
Other parking spaces 5
Total parking spaces 6
Property History
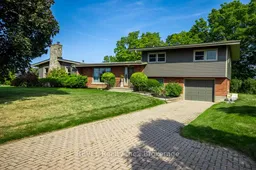 48
48
