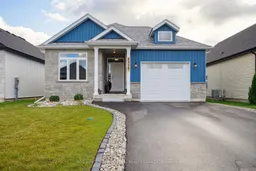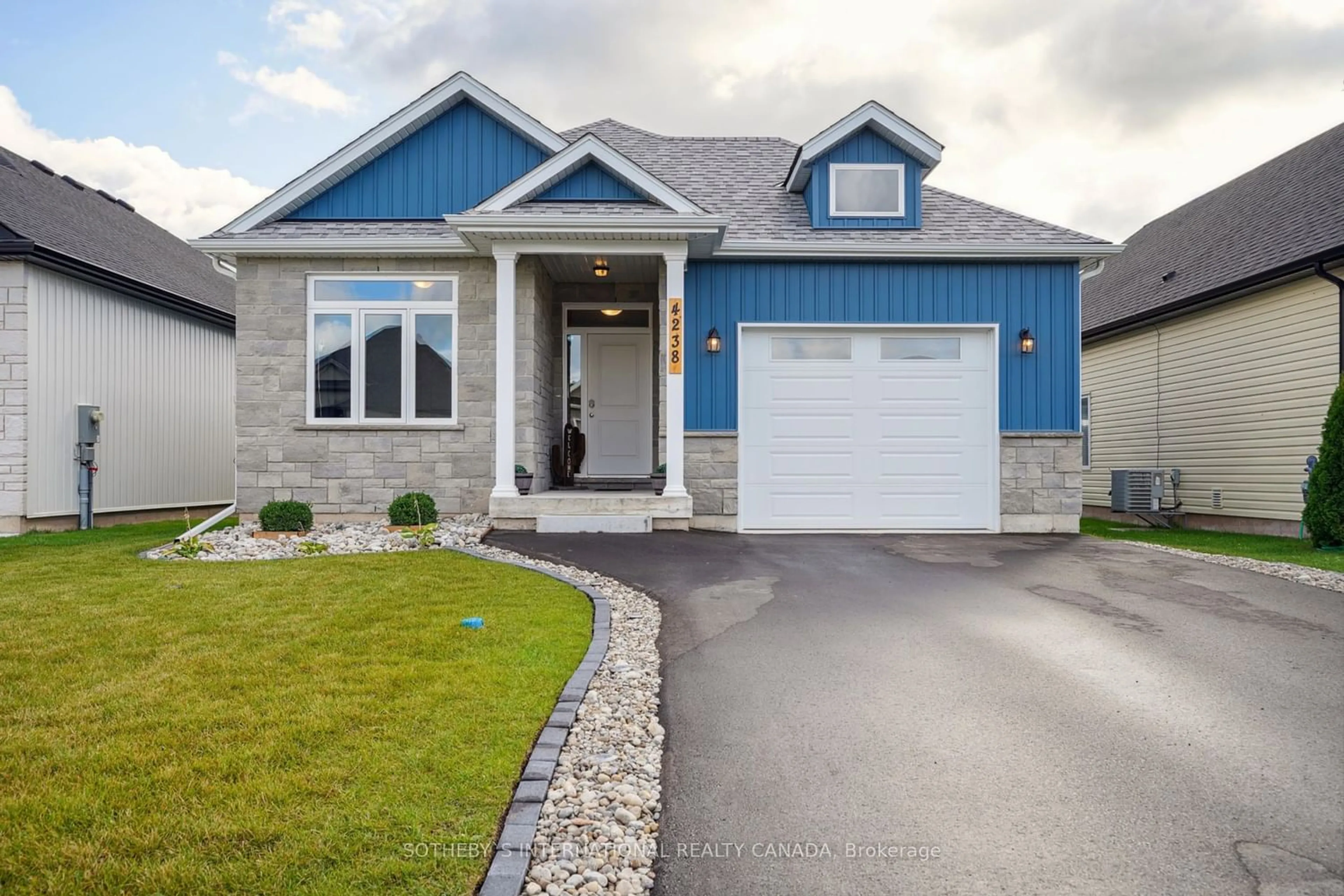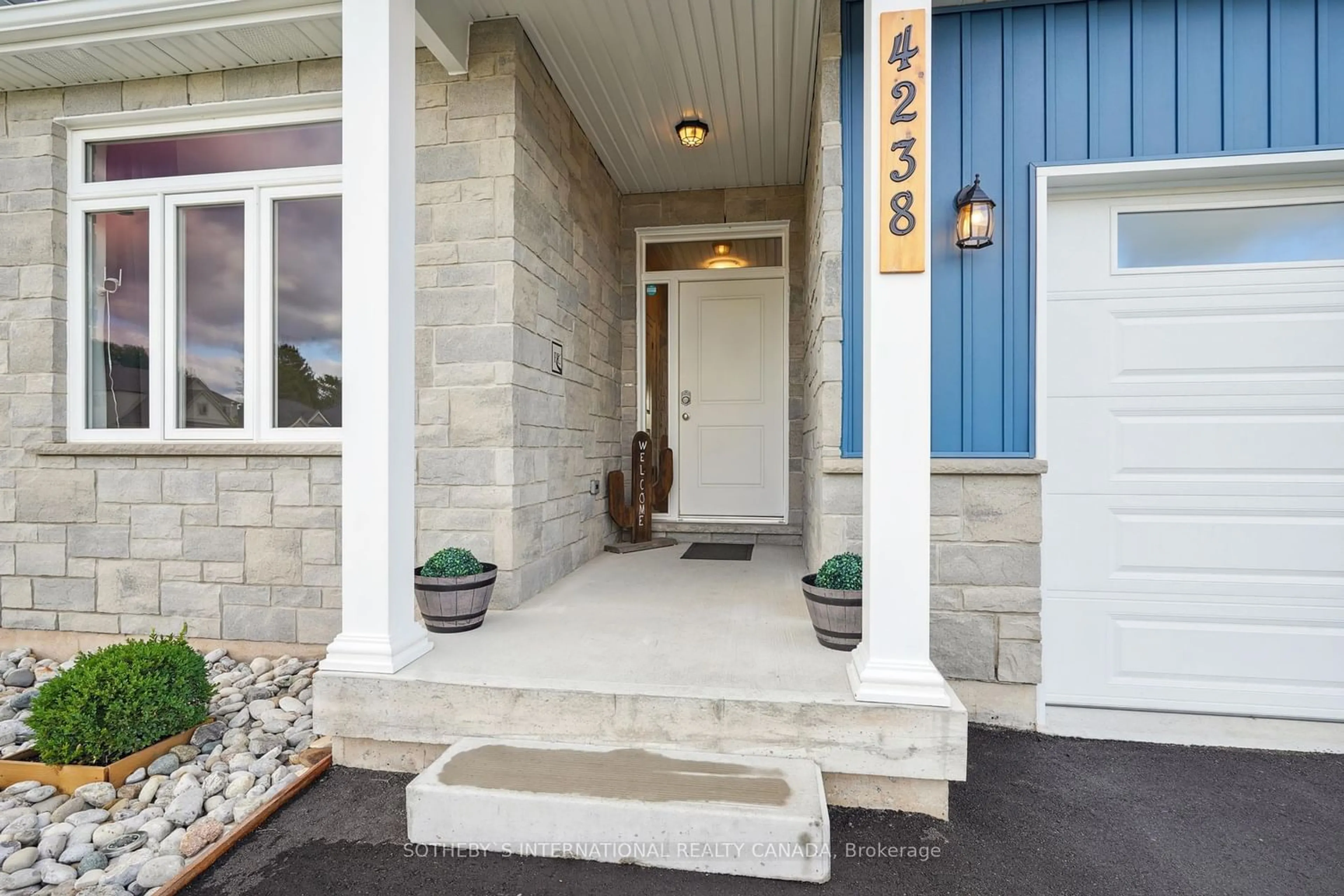4238 Village Creek Dr, Fort Erie, Ontario L0R 1S0
Contact us about this property
Highlights
Estimated ValueThis is the price Wahi expects this property to sell for.
The calculation is powered by our Instant Home Value Estimate, which uses current market and property price trends to estimate your home’s value with a 90% accuracy rate.$817,000*
Price/Sqft$646/sqft
Days On Market50 days
Est. Mortgage$3,520/mth
Tax Amount (2023)$5,007/yr
Description
Stunning in side and out with many upgrades. Located in a quiet, family friendly neighbourhood, this 2+1 bedroom, 3 full bath, newly built home must be seen. Truly open concept, you will enjoy the feeling of space from the front door, through the kitchen and into the living room and dining room. Engineered hardwood floors unite the space with ceramic tile in the foyer and kitchen. The kitchen features quartz counters, a handy pantry and gorgeous black stainless steel appliances. The centre island is the perfect place to prepare dinner, gather together or enjoy a casual meal. Set the mood with the dimmable pot lights throughout the LR/DR. Sliding doors lead from the living room to a covered concrete patio overlooking the backyard. The primary bedroom has a walk in closet and spa-like ensuite bath. The lower level is bright with high ceilings and full size windows. Lots of room for fun in the generous family room. A large bedroom, exercise/storage room and full bath complete the living space on the lower level. The exercise room can easily be finished into a fourth bedroom. The ample laundry/utility room has a built in counter for folding and lots of room for storage. Builder to install asphalt driveway. Close to elementary schools, conservation areas, golf and minutes from access to the QEW.
Property Details
Interior
Features
Lower Floor
2nd Br
3.70 x 3.533rd Br
5.72 x 3.81Family
6.50 x 4.70Utility
7.08 x 4.45Laundry Sink
Exterior
Features
Parking
Garage spaces 1.5
Garage type Attached
Other parking spaces 4
Total parking spaces 5.5
Property History
 40
40



