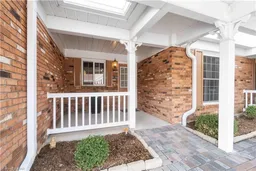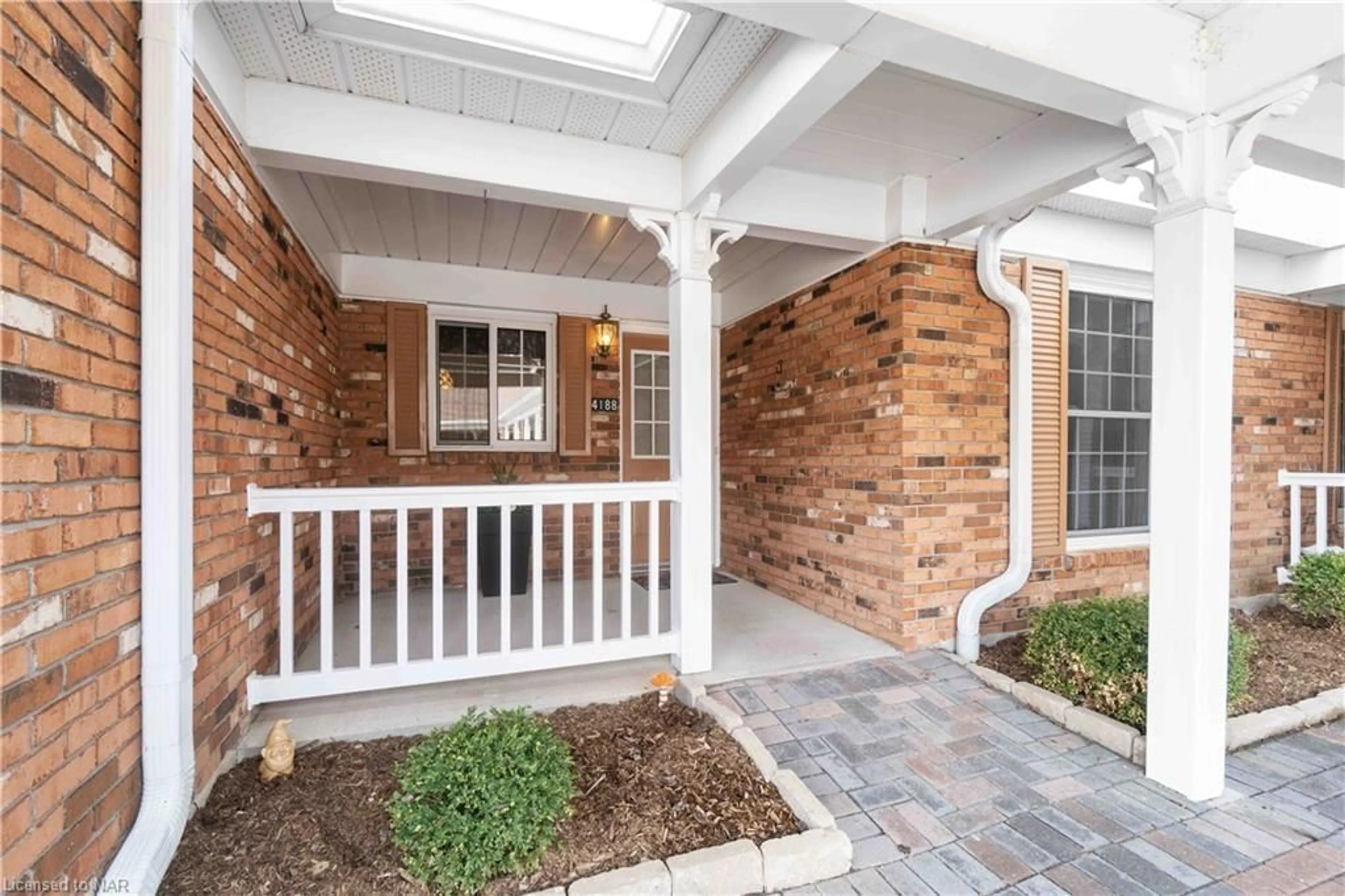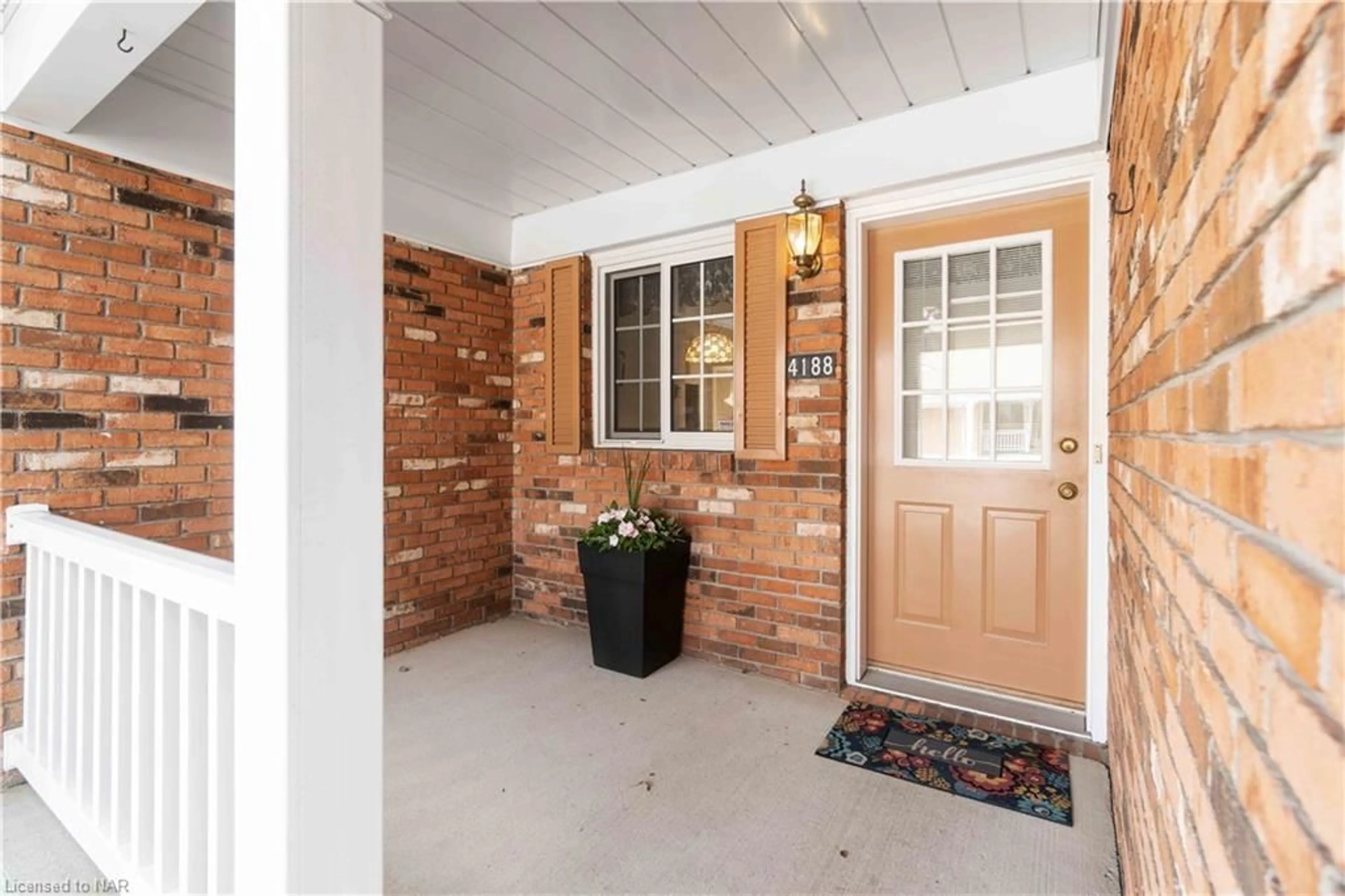4188 Almond Crt #6, Vineland, Ontario L0R 2C0
Contact us about this property
Highlights
Estimated ValueThis is the price Wahi expects this property to sell for.
The calculation is powered by our Instant Home Value Estimate, which uses current market and property price trends to estimate your home’s value with a 90% accuracy rate.$578,000*
Price/Sqft$357/sqft
Days On Market18 days
Est. Mortgage$2,705/mth
Maintenance fees$535/mth
Tax Amount (2023)$3,636/yr
Description
Lovely condo bungaloft is located in a prime location in Vineland's popular Heritage Village neighbourhood, one of Niagara's premiere adult lifestyle communities. With over 1250 sq ft of gracious living space plus loft, this is an expanded townhome that features 2 bedrooms, 2 bathrooms, large combined living and dining room, generous kitchen with breakfast nook, attached garage with interior entry plus convenient main floor laundry. Four season sunroom faces west with garden door to patio that overlooks a gorgeous perennial garden - just a wonderful spot to enjoy the end of day sun! Primary bedroom has room for your king size bed with walk-in closet and ensuite has easy-entry shower. Second bedroom is plenty big too with double closet doors and adjacent bathroom includes tub and shower. Upstairs is a fantastic loft area that makes a perfect recreation space, extra bedroom, hobby/craft room or whatever your imagination decides! The lower level is unfinished and provides plenty of storage space. Outside, you'll enjoy sitting in your covered front porch or taking a stroll down to the exclusive Clubhouse where you'll find a heated indoor salt water pool, gym, pickleball, social activities, craft and woodworking shops - truly there is something there for everyone. Note that all residents pay the monthly $70. mandatory Clubhouse fee. Call for your showing and Village tour today!
Property Details
Interior
Features
Main Floor
Breakfast Room
2.11 x 2.41Bathroom
4-Piece
Laundry
2.01 x 2.59Dining Room
2.79 x 3.81Exterior
Features
Parking
Garage spaces 1
Garage type -
Other parking spaces 1
Total parking spaces 2
Property History
 37
37



