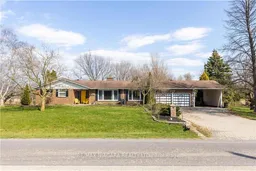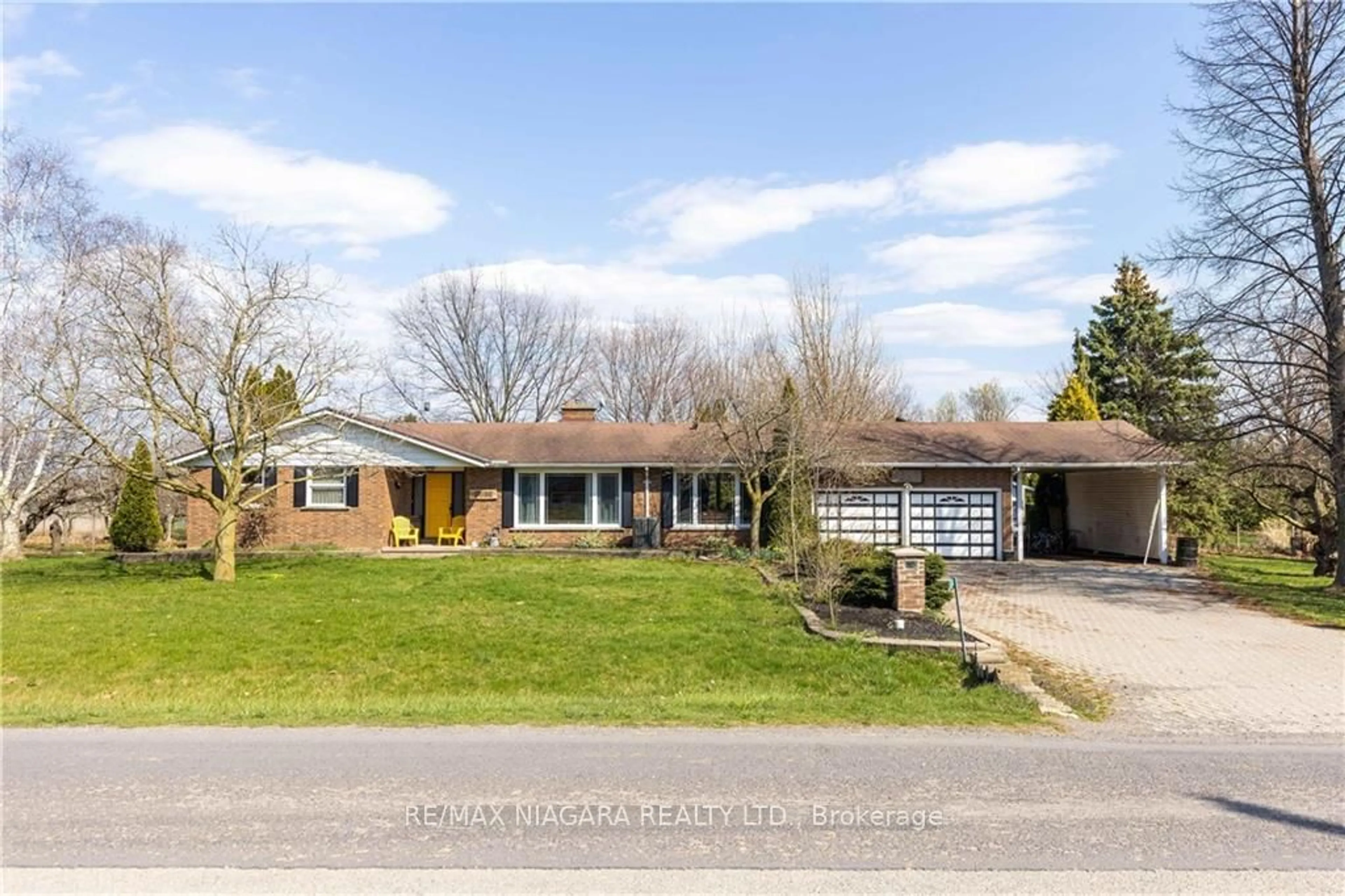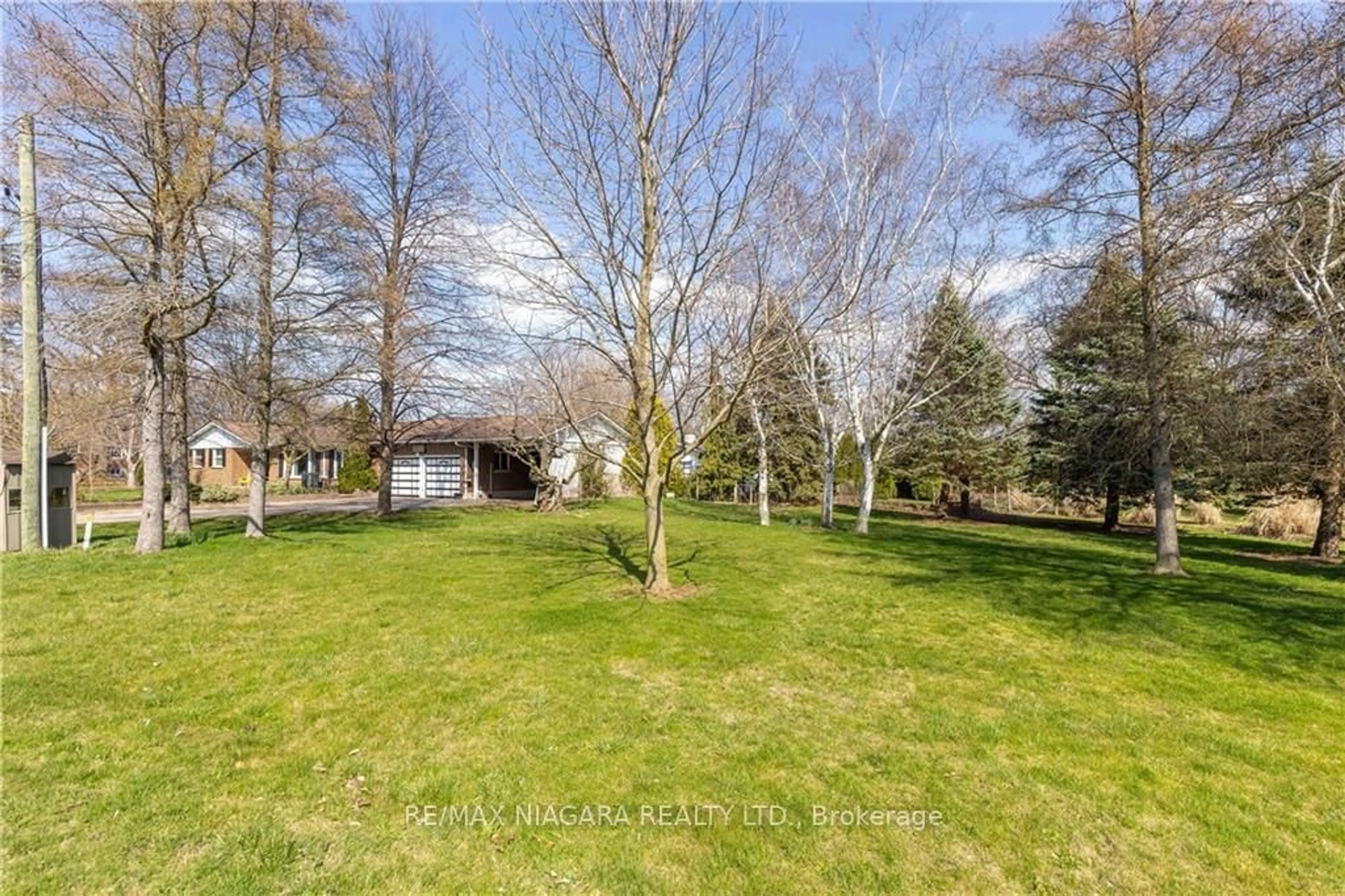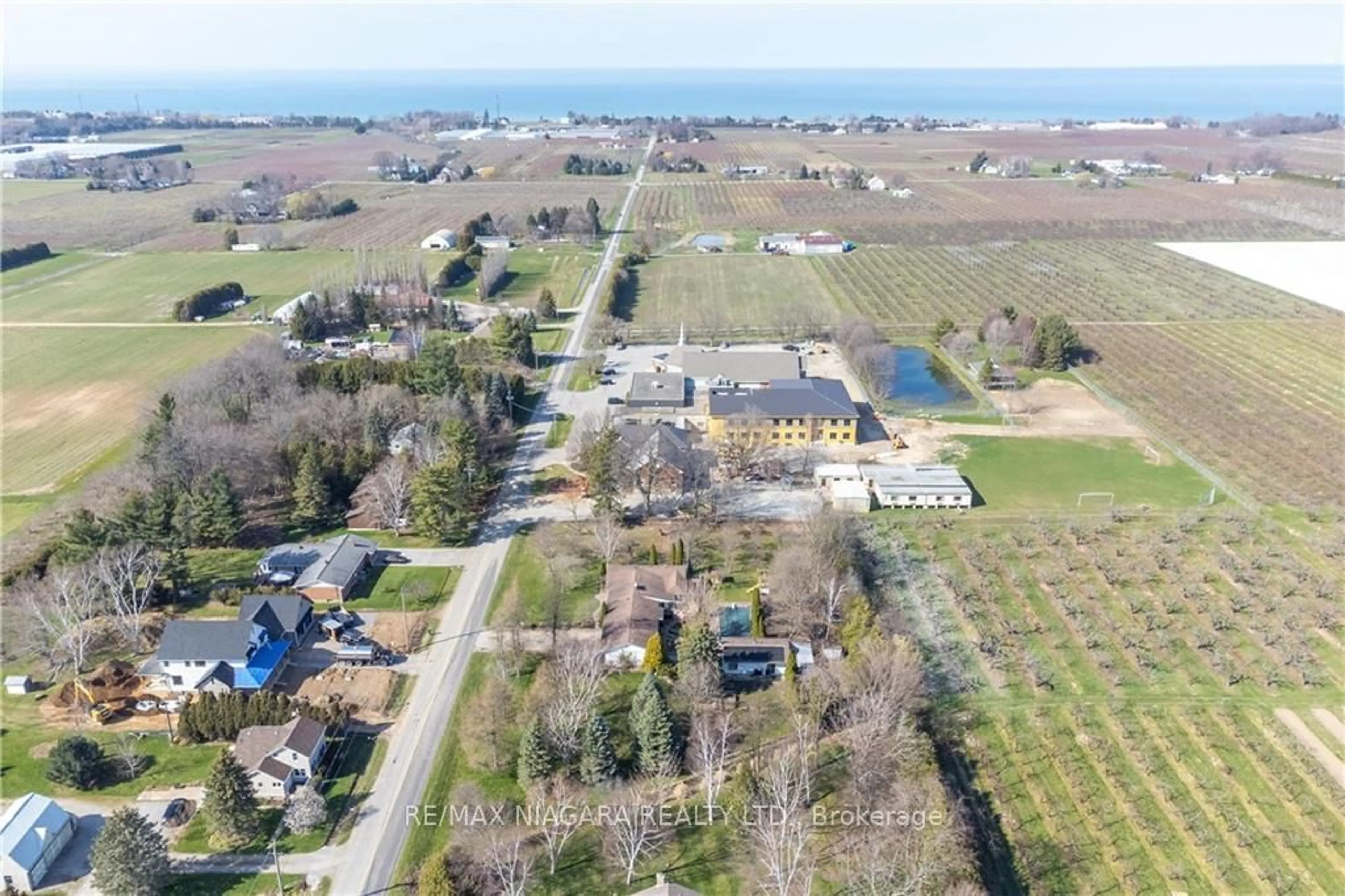4155 15th St, Lincoln, Ontario L0R 1S0
Contact us about this property
Highlights
Estimated ValueThis is the price Wahi expects this property to sell for.
The calculation is powered by our Instant Home Value Estimate, which uses current market and property price trends to estimate your home’s value with a 90% accuracy rate.$1,101,000*
Price/Sqft$700/sqft
Days On Market20 days
Est. Mortgage$5,153/mth
Tax Amount (2023)$4,117/yr
Description
A very rare opportunity to live in gorgeous Jordan Station! Nestled in the heart of Niagara Wine Country, this sprawling, updated bungalow offers over 3000sqft of finished living space and sits on a 1.2 acre lot including a double car garage, carport, massive detached workshop, in-ground salt water swimming pool, hot tub and fruit orchard. On the main floor, you'll find a newly renovated chef's kitchen complete with a double oven, gas stove, range hood, gigantic refrigerator, built-in kegerator, wine fridge and coffee bar. Off the kitchen there is a large dining room with bright windows, as well as a spacious living room with gas fireplace and sliding patio doors leading to the outdoor oasis. Down the hall you'll find two good size bedrooms plus the primary bedroom with a freshly upgraded ensuite bathroom and sliding patio doors that provide direct access to the hot tub. The basement offers an ideal layout for an in-law suite, complete with a kitchen, bedroom and loads of storage. The detached workshop is a handy person's dream and offers gas heat, a dust collection system, sturdy carpenters workbench, and a plethora of storage drawers, cupboards and shelving systems. The backyard feels like a resort and whether you are floating in the salt water pool, hanging out at the tiki bar, picking fresh fruit from the 15 organic pear trees, 7 organic cherry trees, 3 apple trees, working on your garden or just breathing in the peaceful air.
Property Details
Interior
Features
Main Floor
Dining
4.27 x 3.91Living
6.88 x 5.84Kitchen
7.75 x 4.44Prim Bdrm
5.26 x 3.81Exterior
Features
Parking
Garage spaces 2
Garage type Attached
Other parking spaces 8
Total parking spaces 10
Property History
 40
40




