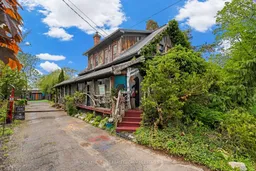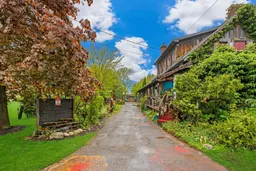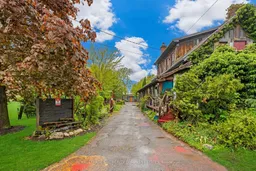Nestled in the heart of Lincolns wine country, 4034 Victoria Avenue is a truly one-of-a-kind property that blends historic charm with artistic spirit. Set on a picturesque lot, this unique offering has been home to the beloved Grannys Boot Antiques since 1988 a well-known destination for collectors and folk art lovers. The property features multiple rustic buildings, each brimming with character, and beautifully curated outdoor spaces that invite exploration and creativity. Inside, you'll find a warm and welcoming atmosphere, filled with vintage details and handcrafted touches. Natural light pours through the windows, highlighting the textures and stories embedded in every corner. The on-site Grevpode Gallery since 2006 further enhances the spaces creative energy, showcasing contemporary works by local and emerging artists and serving as a hub for community connection and expression. With its flexible layout and multiple structures, the property lends itself to a variety of potential uses whether you're continuing its legacy as a retail or gallery space, reimagining it as a studio or workshop, or transforming it into a one-of-a-kind live-work residence. Located just minutes from world-class wineries, charming farm markets, and the shores of Lake Ontario, this address offers the perfect balance of visibility, accessibility, and tranquil surroundings.4034 Victoria Avenue is more than a property its an opportunity to be part of Niagara's creative and cultural landscape. Let your imagination shape its next chapter.
Inclusions: appliances all in "as is" condition






