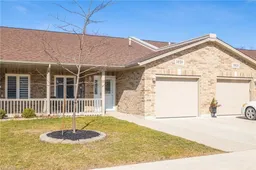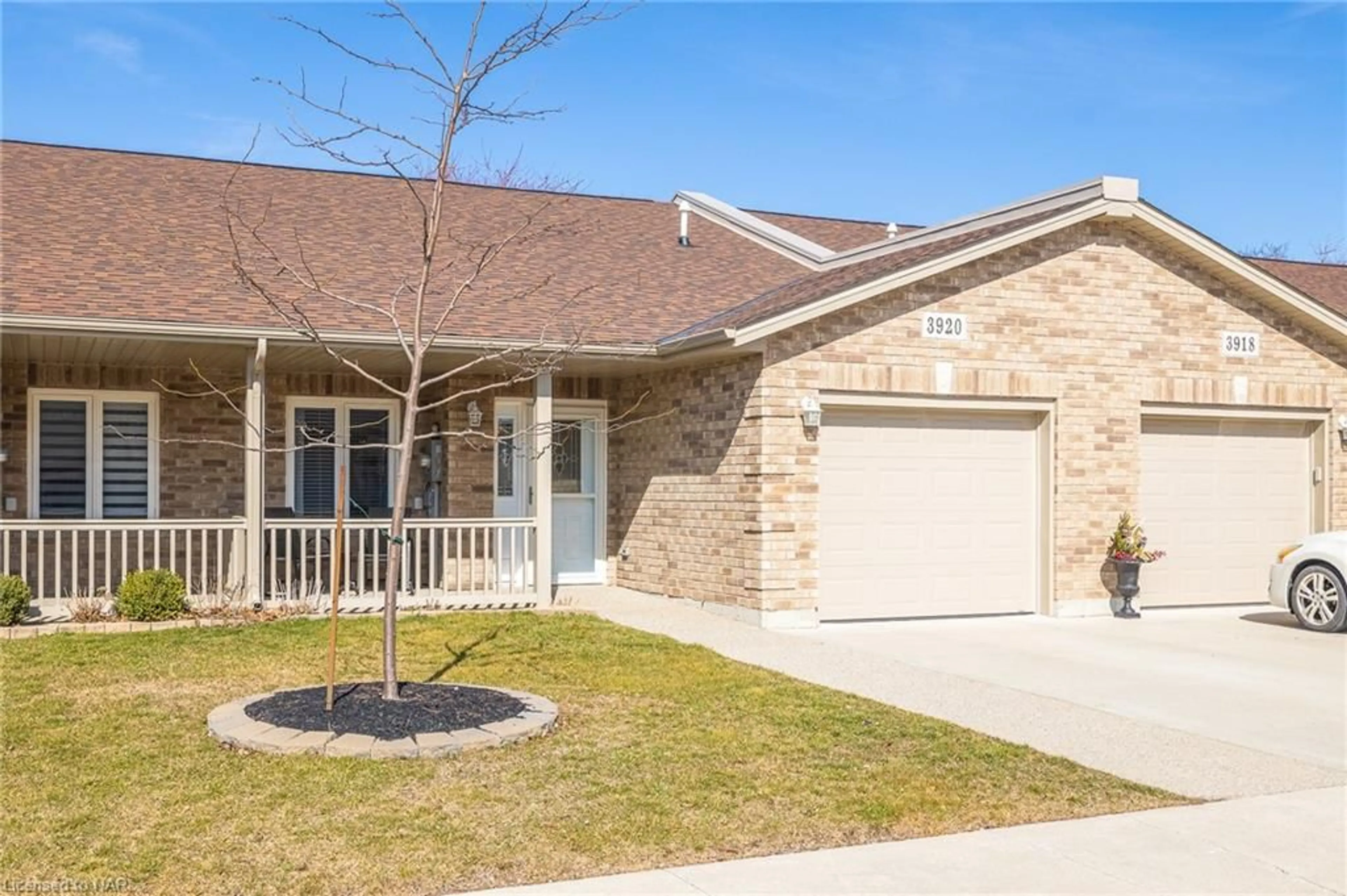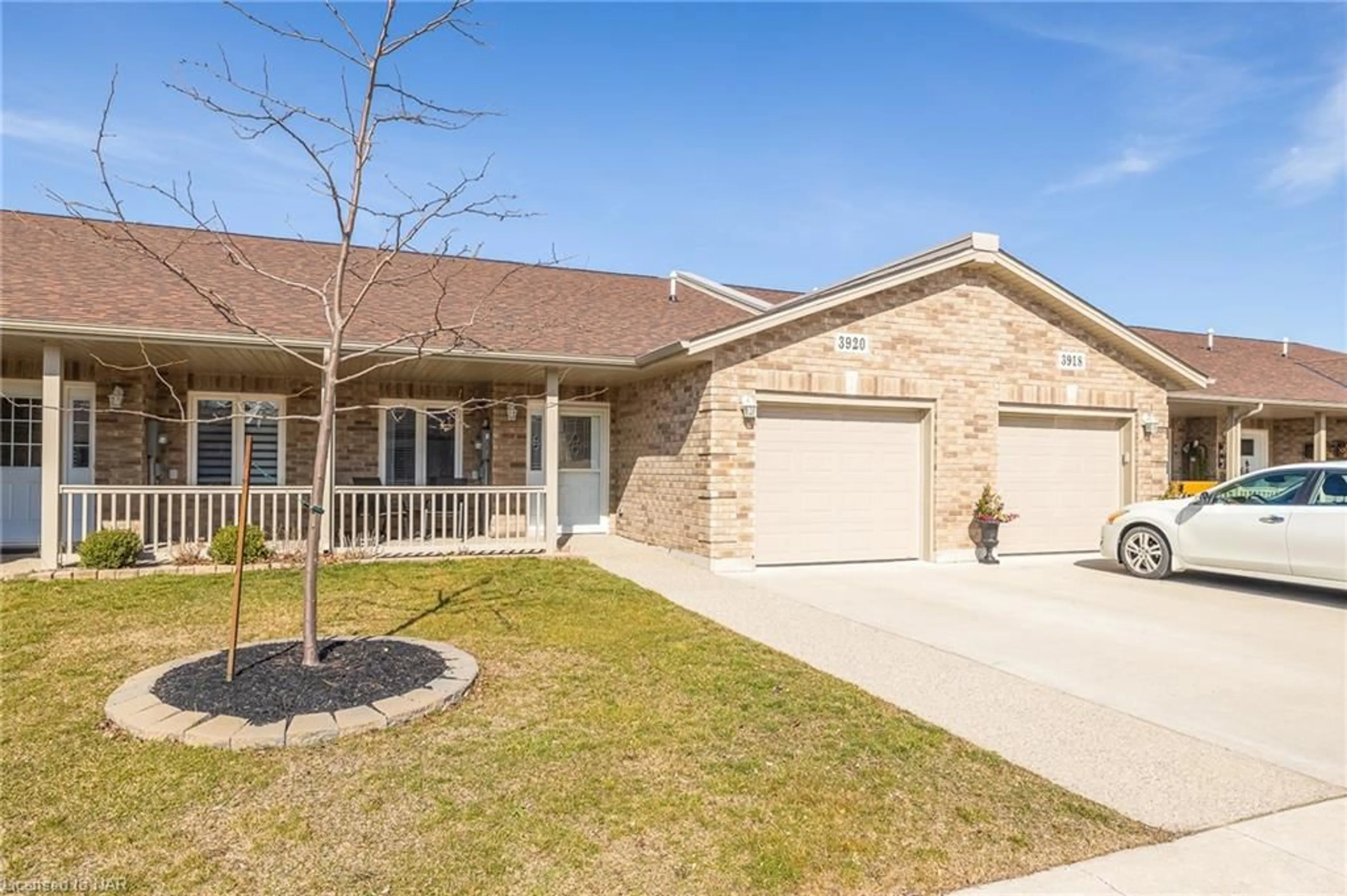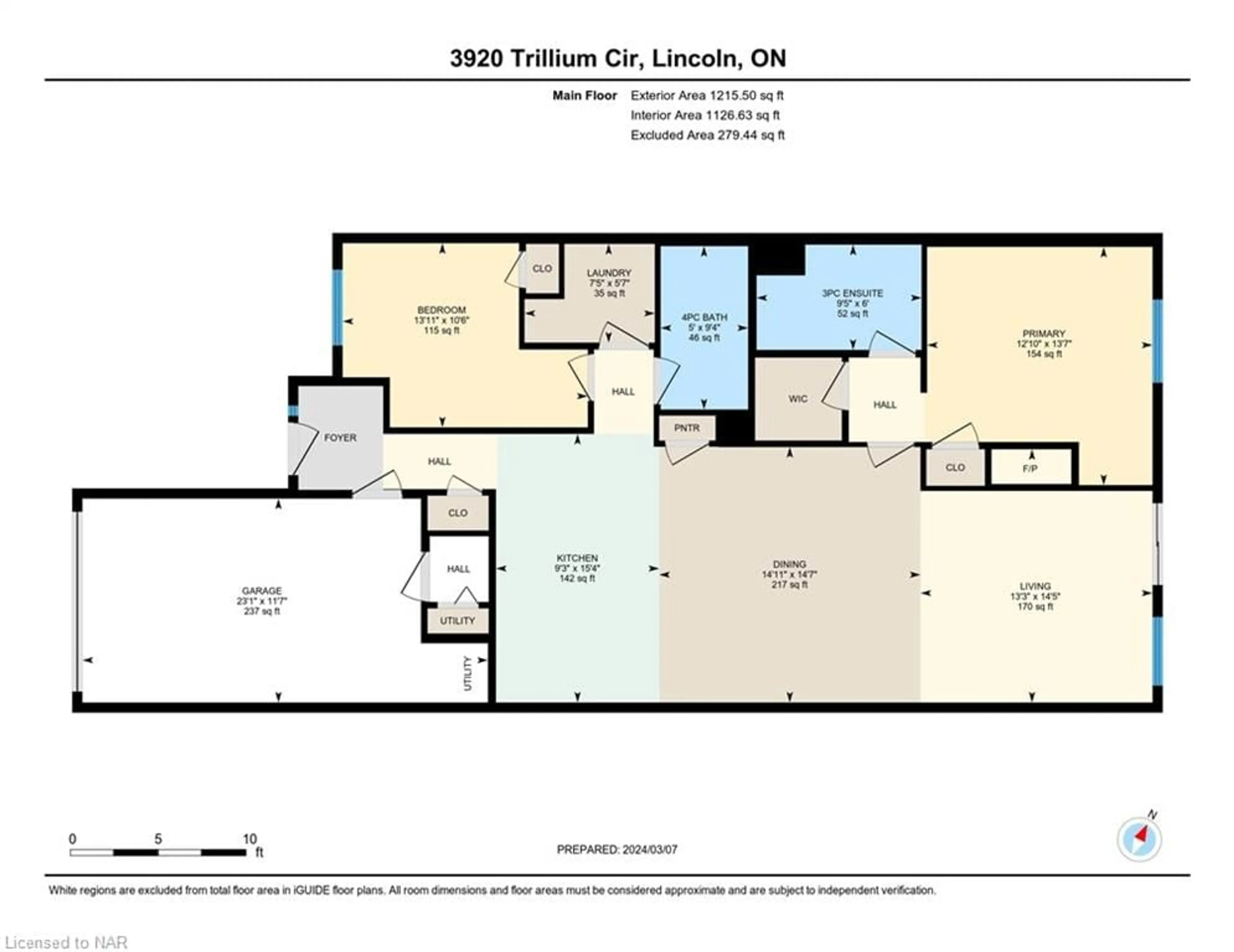3920 Trillium Cir, Vineland, Ontario L0R 2C0
Contact us about this property
Highlights
Estimated ValueThis is the price Wahi expects this property to sell for.
The calculation is powered by our Instant Home Value Estimate, which uses current market and property price trends to estimate your home’s value with a 90% accuracy rate.$538,000*
Price/Sqft$451/sqft
Days On Market71 days
Est. Mortgage$2,358/mth
Tax Amount (2023)$2,872/yr
Description
Welcome to Cherry Hill, a retirement Community in the heart of Niagara. This ever popular Yorkshire model was designed for ease of living and entertaining. This bungalow Town home has a foyer that leads into the living space as well as your attached garage. The Executive kitchen is meticulously designed and offers a multitude of prep spaces and storage for any chef. The open concept kitchen(with water filter), dining room and living room with gas fireplace has a modern flow right through to the slider doors to your no maintenance covered,(with retractable sunshade) and composite deck. and gas BBQ hook up. The two bedrooms are thoughtfully placed with privacy in mind . The Primary bedroom has an ensuite bathroom and walk in closet. The laundry room is conveniently situated between the main bathroom and the second bedroom for easy access. Central Vac & all accessories. The Garage has room for your vehicle and storage and also your access closet for your on demand hot water heater and your convenient crawl space for seasonal items. Cherry Hill is a community of like minded people that enjoy the Club house, did I tell you...you were steps away? That includes a library, social gathering room, pool/billiard room, exercise room and exterior salt water pool. Walk to your local library, pharmacy, grocery store or hardware store, not to mention the Wineries! Come Explore your retirement and book your showing today.
Upcoming Open House
Property Details
Interior
Features
Main Floor
Bedroom Primary
12.1 x 11.01Kitchen
15.03 x 11.06Foyer
5.1 x 5Dining Room
25.04 x 14.06Exterior
Features
Parking
Garage spaces 1
Garage type -
Other parking spaces 1
Total parking spaces 2
Property History
 42
42




