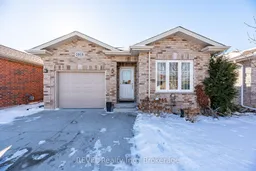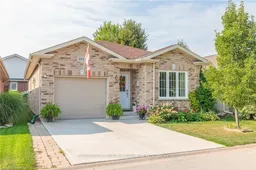Welcome to this stunning bungalow in the sought-after, LAND LEASE Retirement Community of Cherry Hill! Boasting just under 1,200 sq ft, this home features a thoughtfully designed layout with a wide hallway leading to the open-concept living and dining areas. Cathedral ceilings enhance the sense of space and elegance, while hardwood flooring throughout adds a modern touch. The updated kitchen is complete with newer cabinets and kick plates, walk-in pantry, gas stove, and plenty of counter space. For convenience, the main hallway includes a laundry closet with a washer and dryer. The Front Room doubles as a home office or second bedroom, while the spacious primary bedroom offers a walk-in closet and ample storage. The partially finished basement includes a full 3-piece bathroom, drywall, electrical, drop ceiling, and a workbench - simply add flooring to complete the space! Enjoy the convenience of a 1-car garage with inside entry and parking for 3 vehicles. Step outside to the private back deck, featuring a metal gazebo with netting, privacy blinds, and curtains, perfect for outdoor relaxation. As a resident, you will have access to the Cherry Hill Clubhouse, offering a library, kitchen, patio with BBQ, games room, exercise equipment, and an exterior saltwater pool. The community also features three small parks for leisurely strolls. Located in the heart of Vinelands Wine Country, this home is just a short drive from over 30 wineries, Balls Falls hiking trails, shops, restaurants, and everyday conveniences like the library, pharmacy, and grocery stores. Plus, with easy access to the QEW, you'll love the balance of community living and connectivity.
Inclusions: Refrigerator, Stove, Microwave, Dishwasher, Washer, Dryer, Freezer, Electric Light Fixtures, Window Coverings, Remote Garage Door Opener.





