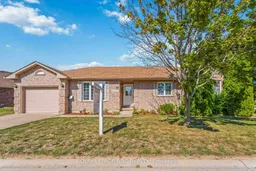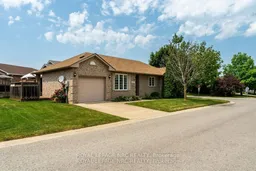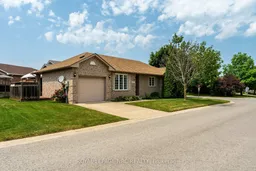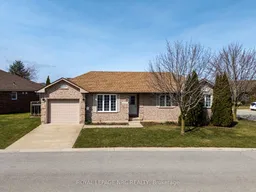Discover the smarter way to own your home with this welcoming 2 bedroom, 2 bathroom bungalow including attached garage in the highly regarded land lease community of Cherry Hill Estates. Nestled in the heart of Niagara, you'll be just minutes from award-winning wineries, local breweries and a variety of amazing dining experiences. The main floor has been refreshed with all new vinyl plank flooring (July 2025) keeping this area stylish and carpet-free. The front entrance opens into a generous living room with cozy gas fireplace and the dining room offers plenty of space for both everyday meals and entertaining. The kitchen features generous cabinetry, an option for a stackable washer/dryer and direct access to the garage plus all appliances are included. From here, step out to the newly stained deck (August 2025) perfect for morning coffee or casual gatherings. Down the hallway, the large primary bedroom includes a walk- in closet with ample room for your king-size bed and grand furniture. The second bedroom is perfect for guest stays, as an extra tv room or office space. The stairs leading to the basement features brand-new carpeting (July 2025) for a fresh updated look and added comfort underfoot. Downstairs is fully finished with a second bathroom including shower and the versatile layout adds valuable extra living space to the home. There's additional closet space here too as well as lots of storage. Outside is an easy walk to the mailboxes, convenient visitor parking and the Clubhouse. The monthly land lease fee of $850. includes access to the exclusive Clubhouse with heated pool, fitness centre, library, games room and social events as well as the maintenance of landscaped parkettes, walkways and the security of gated entry. Enjoy the freedom of home ownership - while keeping more money in your pocket with the affordable value of land-lease living, here in the heart of Niagara!
Inclusions: Refrigerator, Stove, Dishwasher, Washer, Dryer, Window Coverings, Ceiling Fixtures







