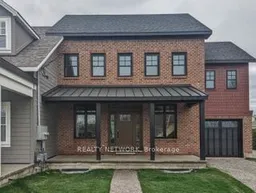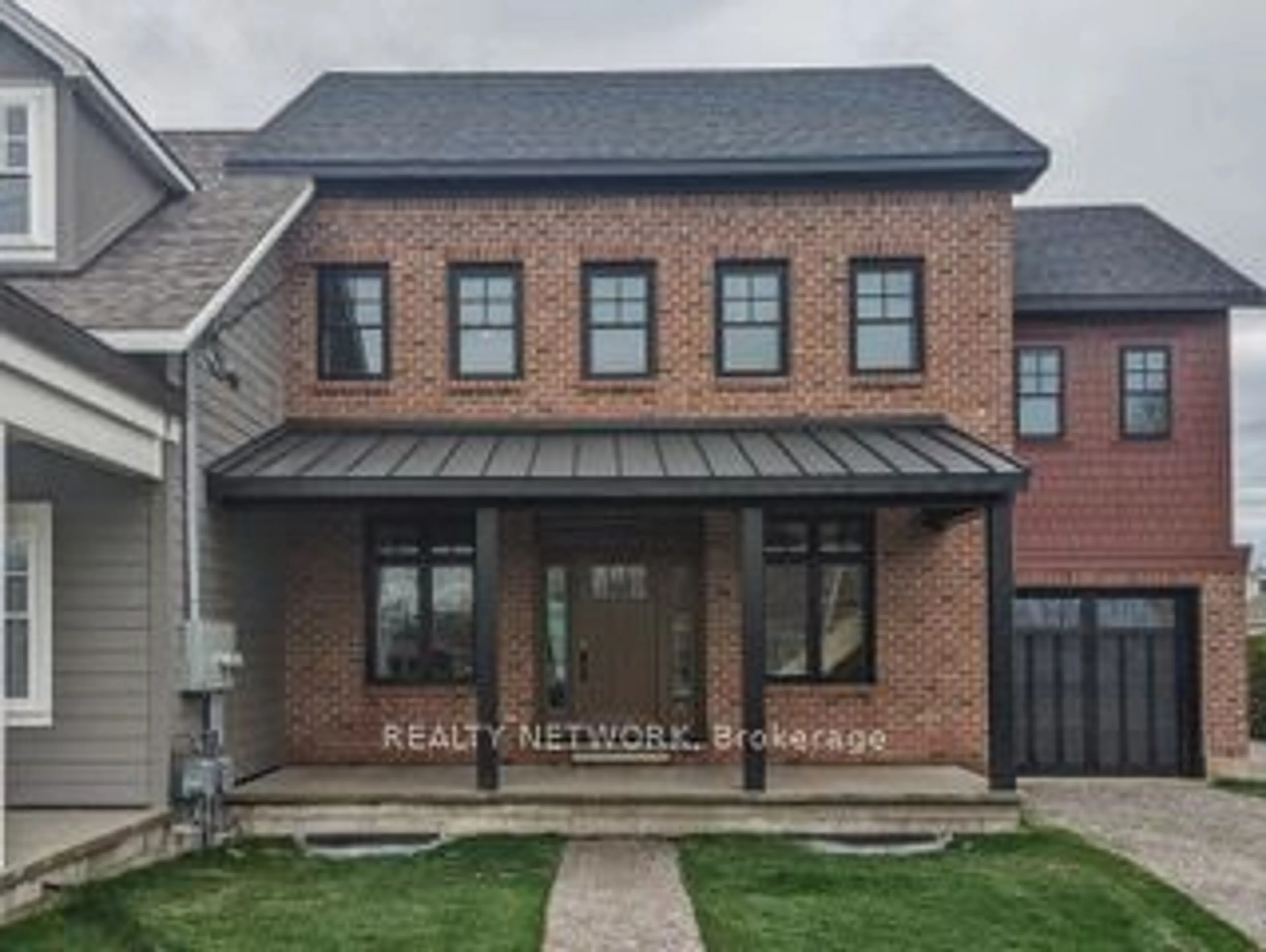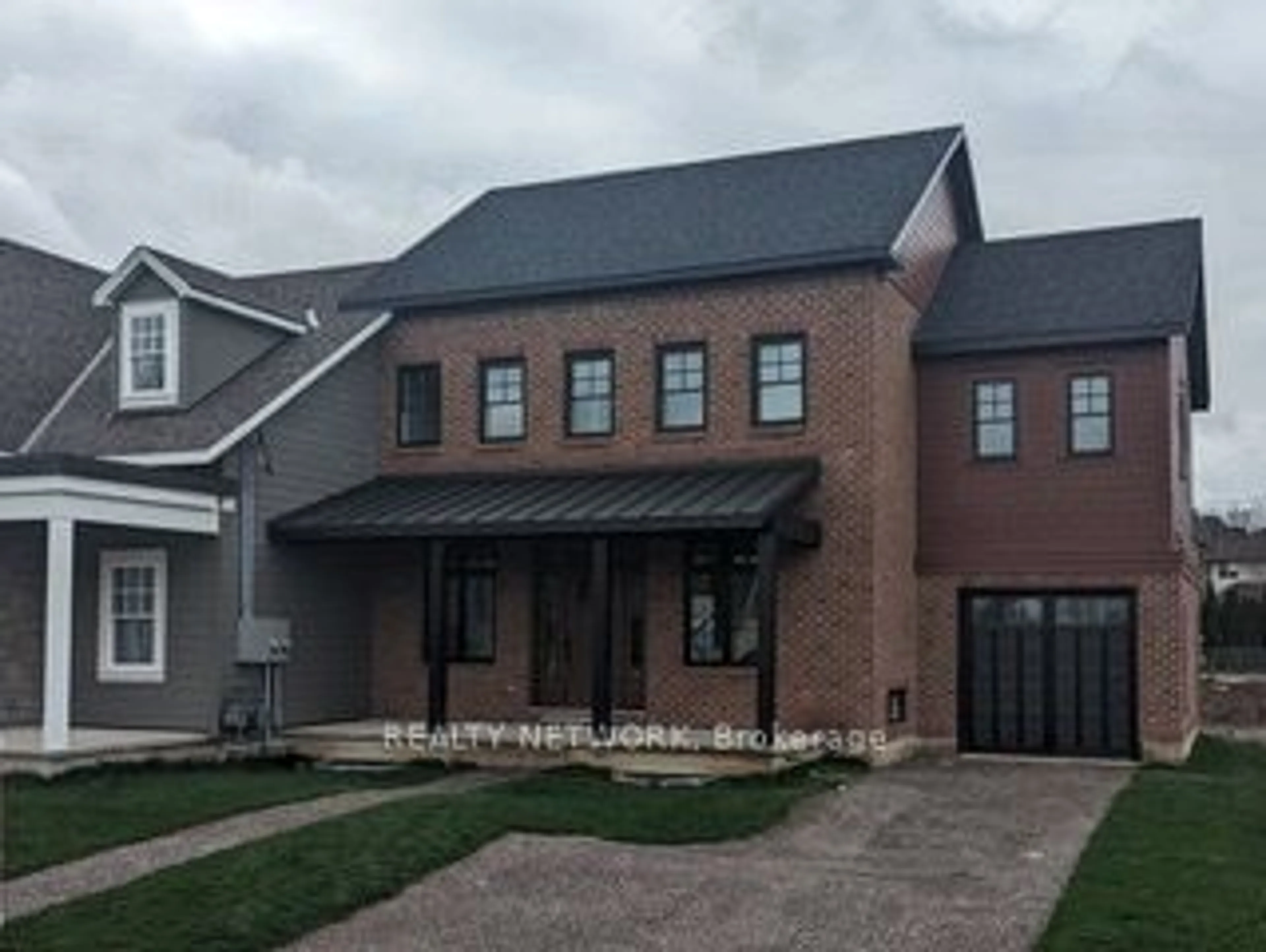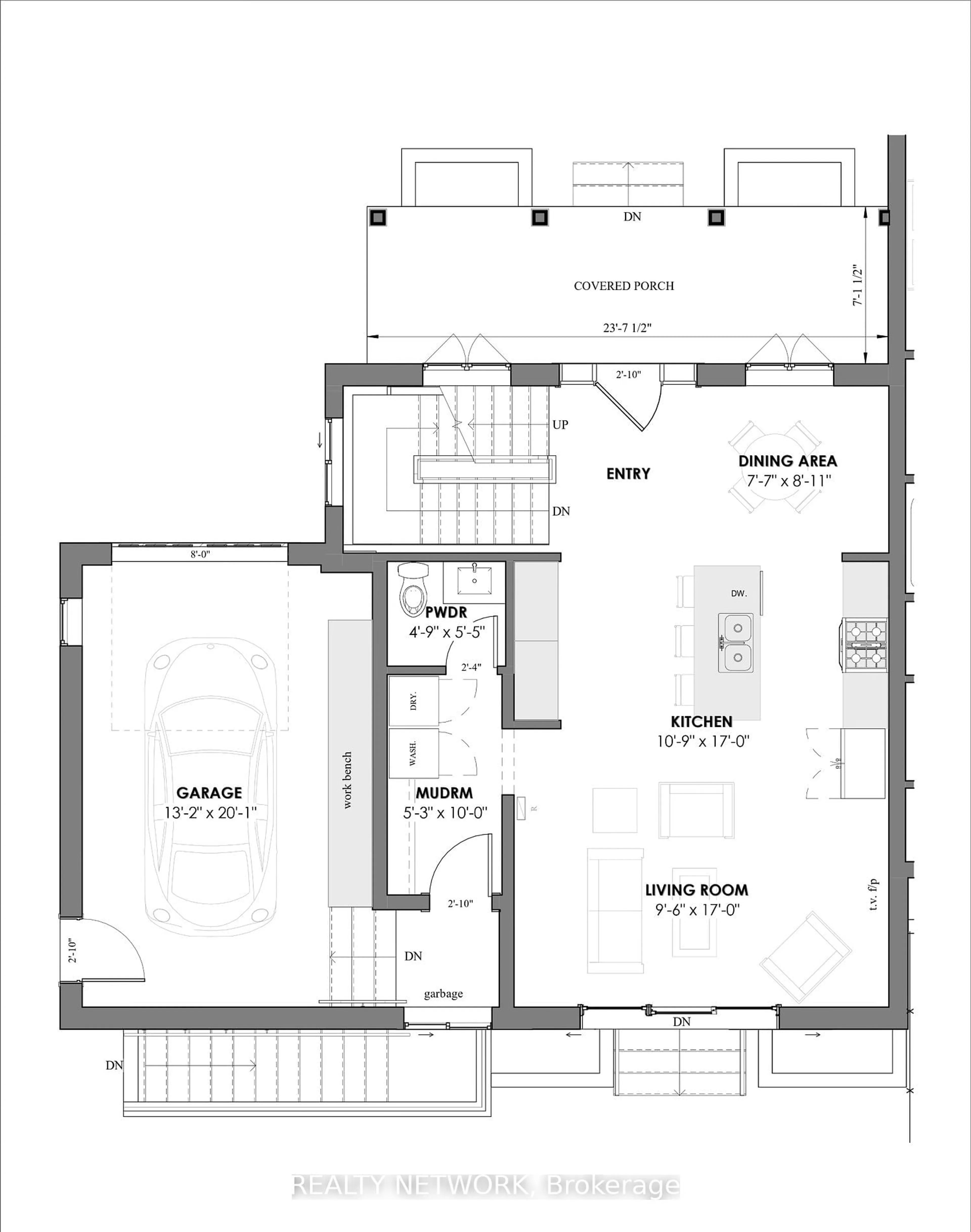3440 Rittenhouse Rd, Lincoln, Ontario L0R 2C0
Contact us about this property
Highlights
Estimated ValueThis is the price Wahi expects this property to sell for.
The calculation is powered by our Instant Home Value Estimate, which uses current market and property price trends to estimate your home’s value with a 90% accuracy rate.$846,000*
Price/Sqft-
Days On Market16 days
Est. Mortgage$3,564/mth
Tax Amount (2023)$1/yr
Description
Welcome Home to Vineland Charm! Discover the perfect blend of modern living and small-town warmth in this well laid out house. Featuring 3 large bedrooms +1 and 3 bathrooms in this semi-detached family home, on a quiet and walkable street. With an attached spacious garage, this beauty is not just a home; it's a haven for a growing family. The master ensuite is your personal oasis, with a walk-in closet and 9' ceilings. The heart of this home is the spacious kitchen, a chef's delight featuring contemporary finishes and ample bright space for family gatherings. The walk-out basement, complete with rough-in plumbing, presents potential for a basement rental suite. Nestled in the charming small farm community of Vineland, you'll experience the tranquility of rural living without sacrificing modern comforts. Convenience meets character in this picturesque locale. Don't miss the chance to call Vineland your home.
Property Details
Interior
Features
Exterior
Features
Parking
Garage spaces 1
Garage type Attached
Other parking spaces 2
Total parking spaces 3
Property History
 6
6




