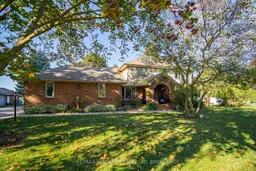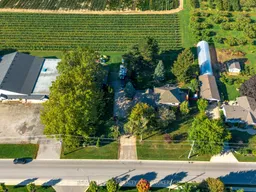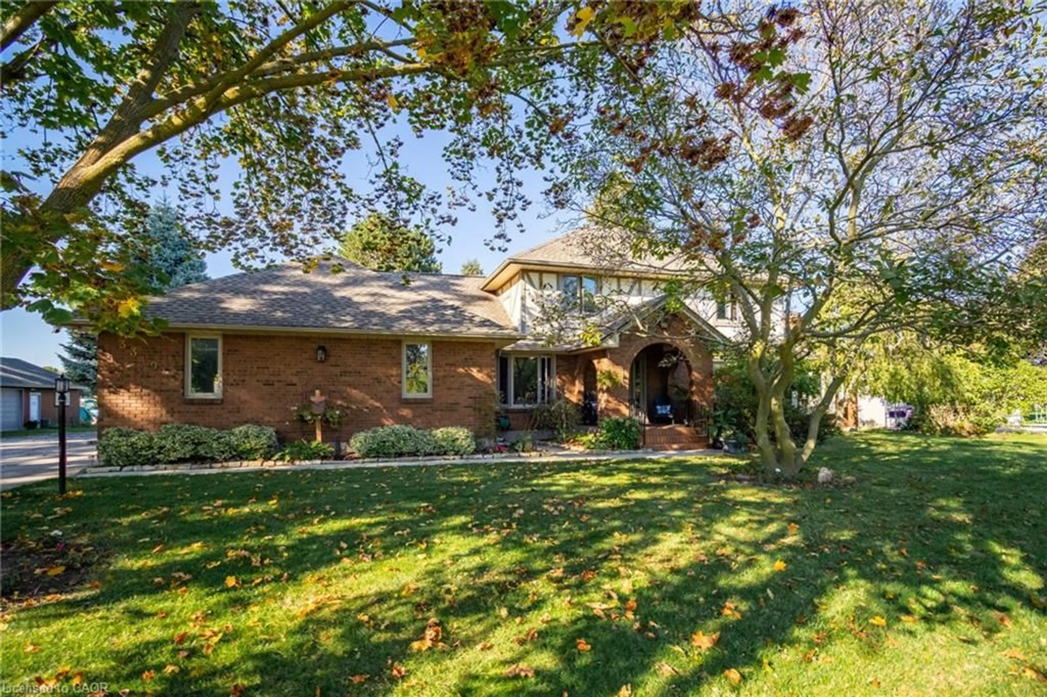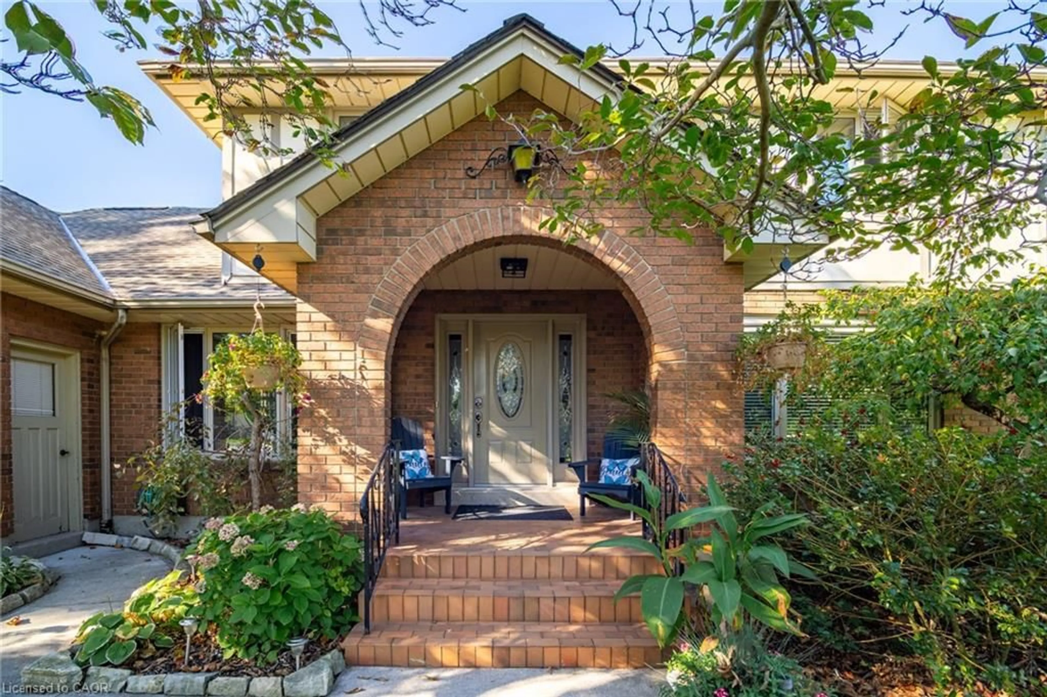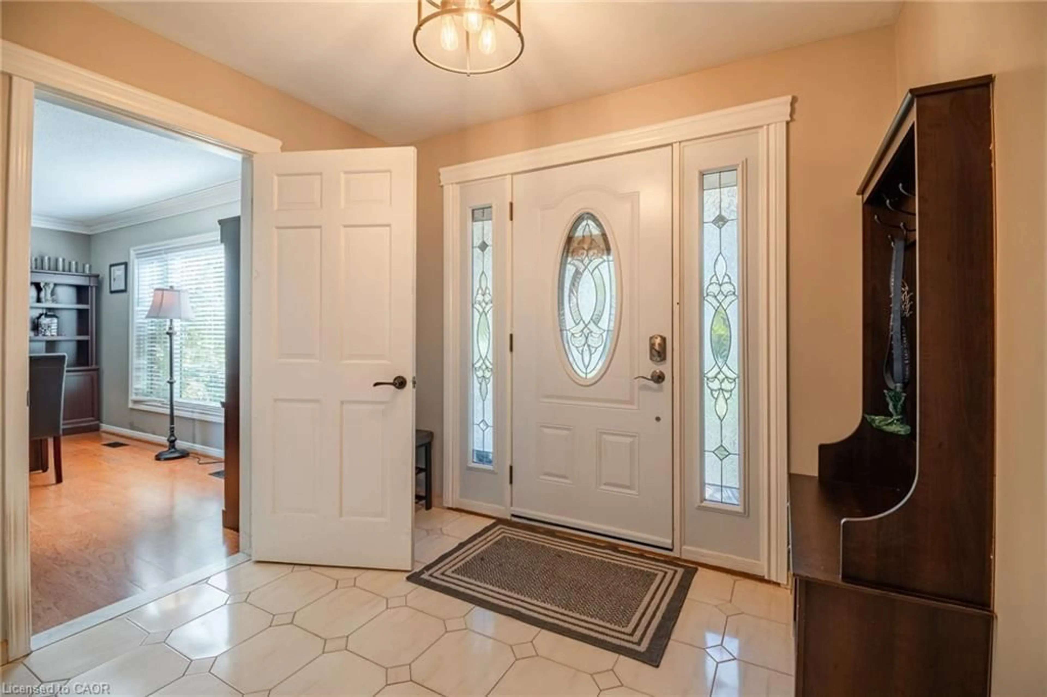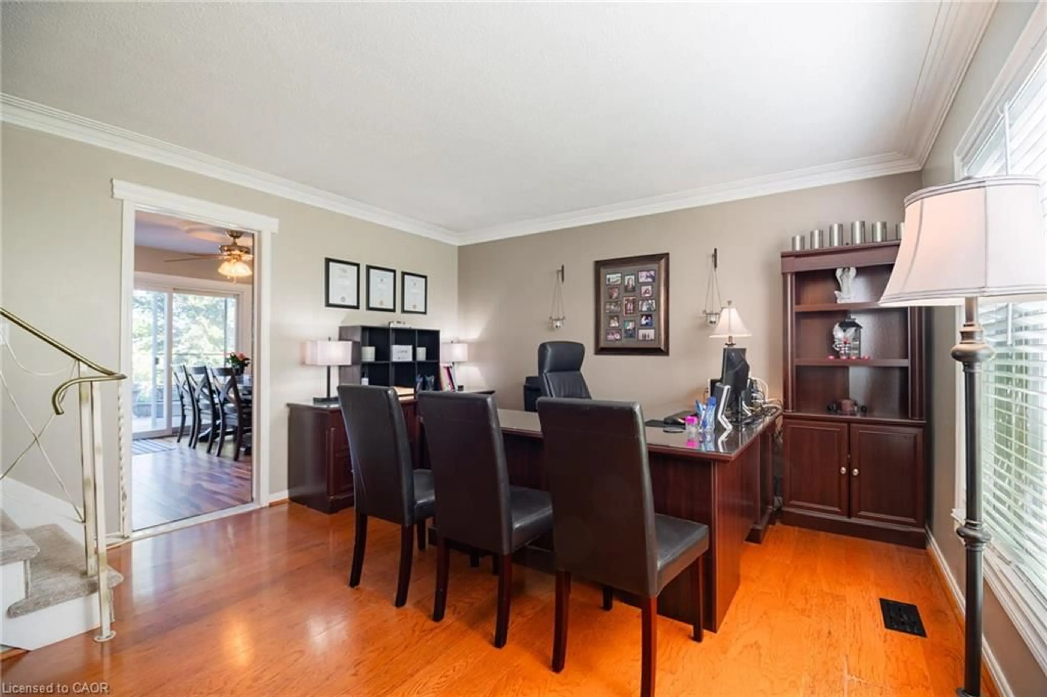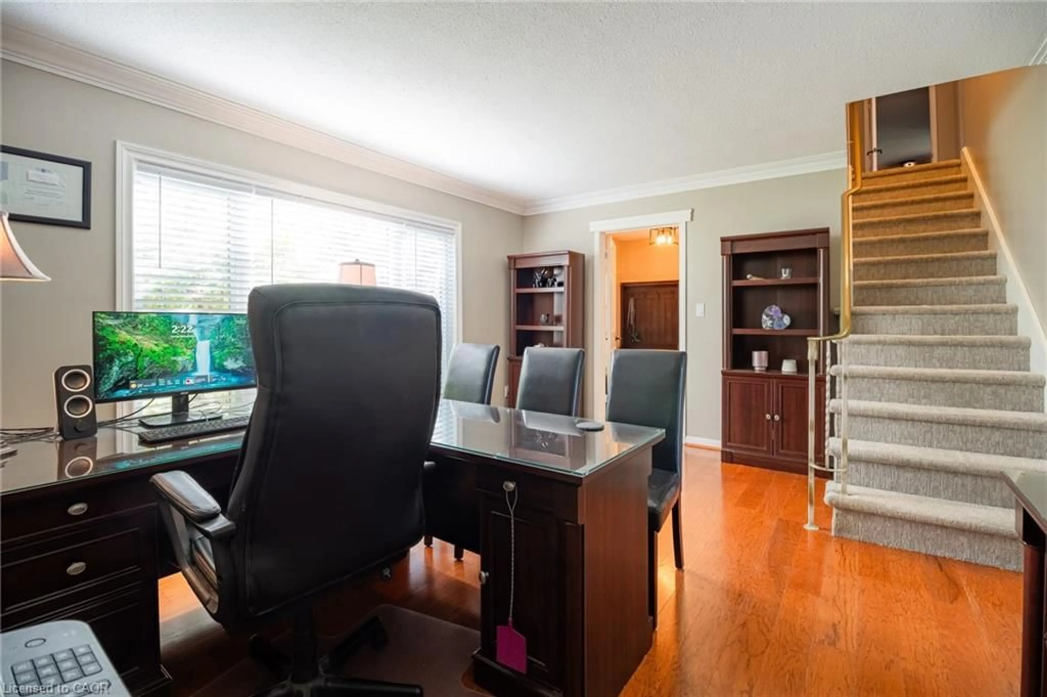3349 Culp Rd, Lincoln, Ontario L0R 2E0
Contact us about this property
Highlights
Estimated valueThis is the price Wahi expects this property to sell for.
The calculation is powered by our Instant Home Value Estimate, which uses current market and property price trends to estimate your home’s value with a 90% accuracy rate.Not available
Price/Sqft$499/sqft
Monthly cost
Open Calculator
Description
Discover the perfect blend of country charm and city convenience on 3.59 acres in the heart of Vineland - just minutes to QEW access. Enjoy the comfort of municipal water and sewers while surrounded by open space, mature landscaping and approximately 3 acres of established Cabernet Franc Grape Vines. Thoughtfully designed for multi-generational living or income potential, the home features a self-contained 1-bedroom in-law suite with its own private entrance-currently operating successfully as an Airbnb-alongside the main residence.Step into the welcoming foyer of the main home where ceramic tile and ample storage set the tone. The expansive kitchen, complete with custom maple cabinetry and hardwood flooring, flows seamlessly into the eat-in dining area. Rear sliding doors lead to a stunning 34' x 24' custom deck, the perfect setting for morning coffee or evening wine tastings. A step-down family and sitting room showcases hardwood floors, exposed wood beams, a charming brick wood-burning fireplace, and large bay windows that flood the space with natural light. The main level is completed by a versatile office, laundry room, and powder room.Upstairs, you'll find 4 generously sized bedrooms with oversized closets, a flexible loft space and a well-appointed 4-piece bath. The finished basement extends your living space. A welcoming rec-room, wet bar, full 3-piece bath with walk-in shower, wine cellar, and utility/storage areas-ideal for entertaining or extended family stays, plus potential for a fifth bedroom. The self-contained in-law suite offers privacy and comfort, featuring a spacious living room, eat-in kitchen, one bedroom, and full bath-making it ideal for extended family or continued rental income. Outdoors, the fenced backyard provides secure space for children and pets with a gate leading directly to approximately 3 acres of established grape vines. A truly rare offering - estate style living, vineyard charm, income potential all in one remarkable property
Property Details
Interior
Features
Main Floor
Kitchen
4.27 x 3.40Kitchen
3.48 x 6.55Living Room
4.04 x 3.45Bedroom
2.92 x 3.51Exterior
Features
Parking
Garage spaces 2
Garage type -
Other parking spaces 20
Total parking spaces 22
Property History
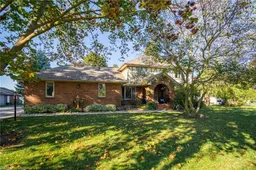 50
50