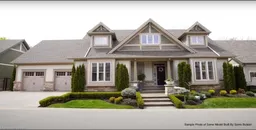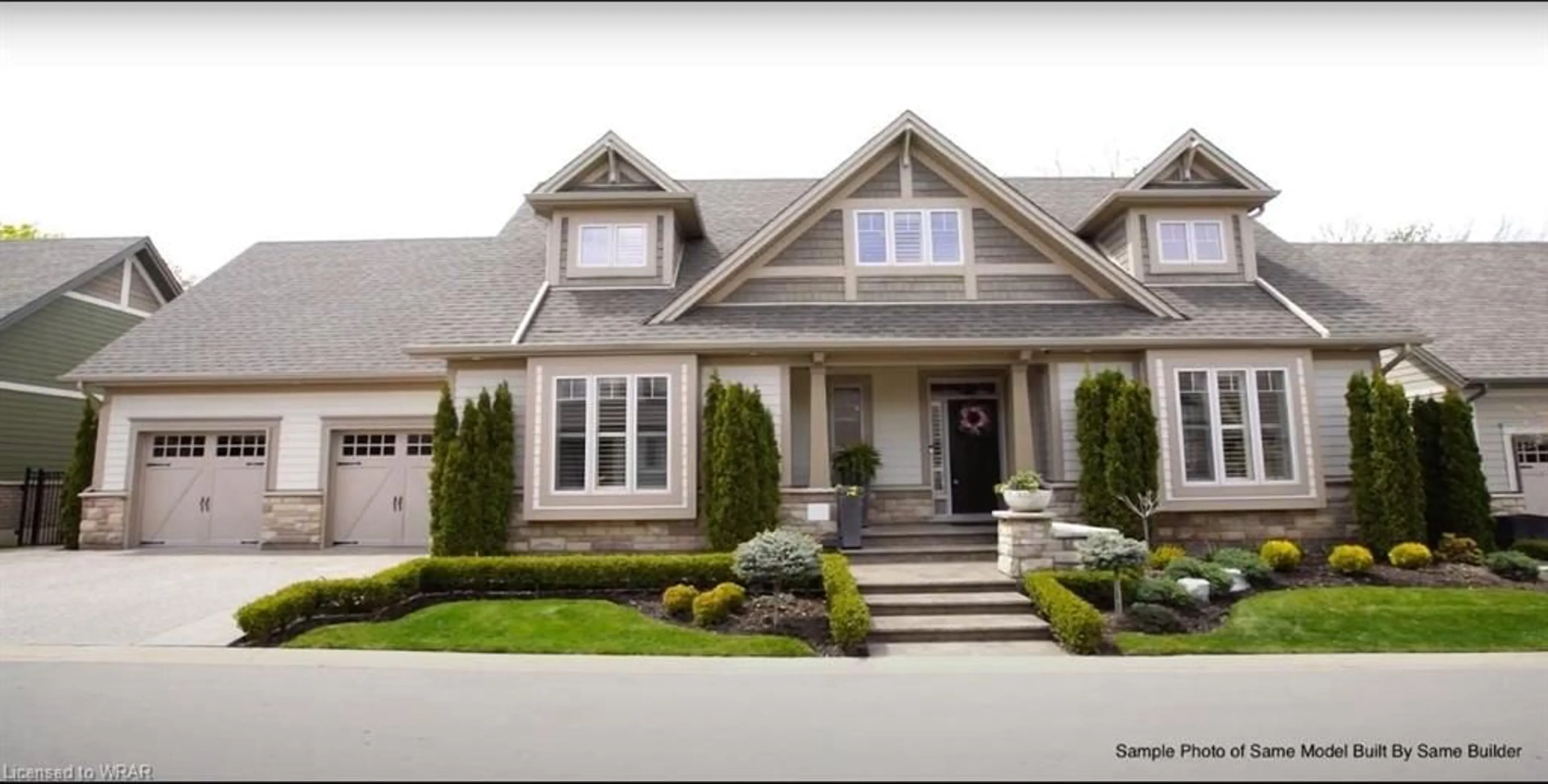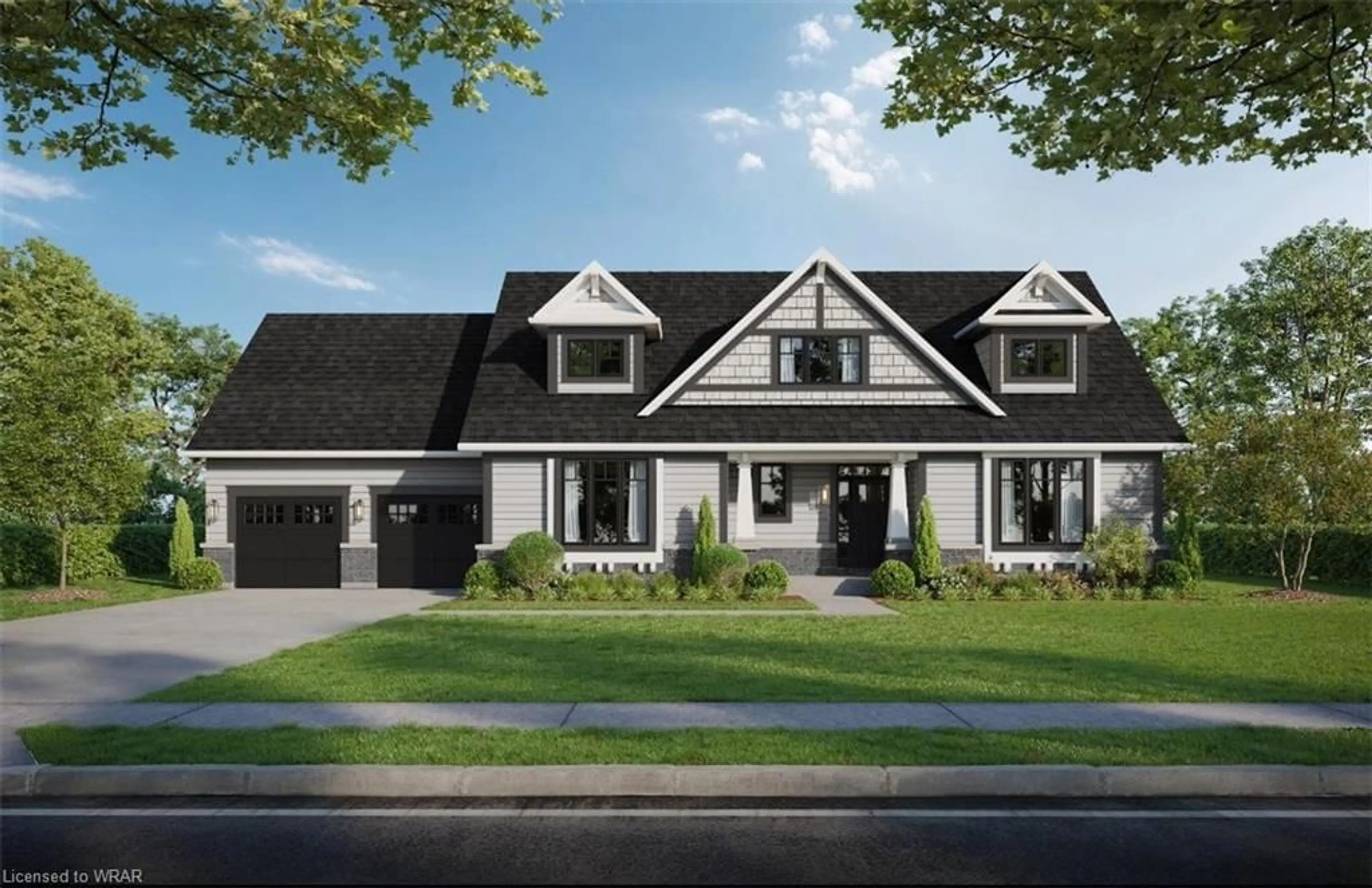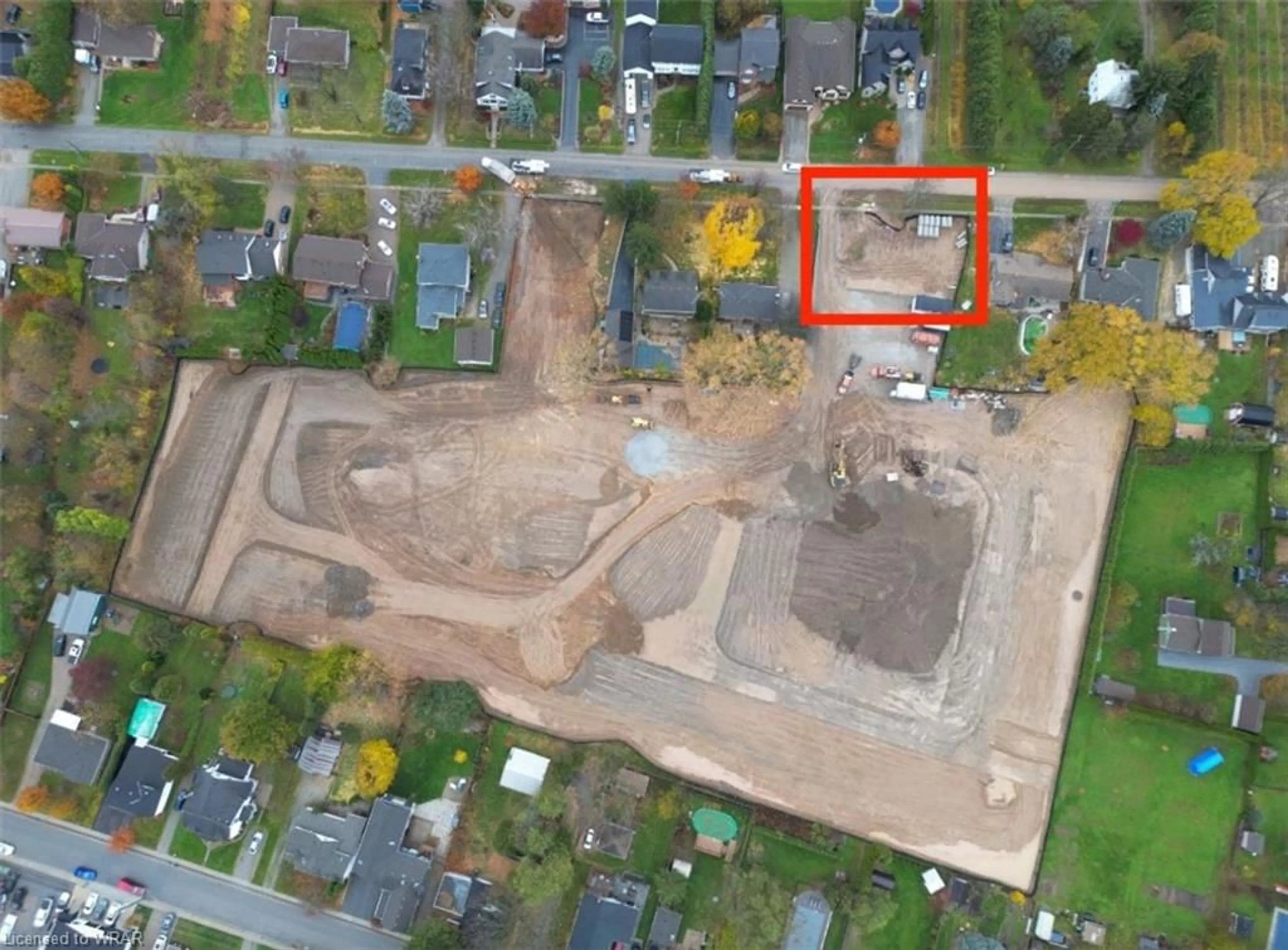2797 Red Maple Ave #Spec 1, Jordan Station, Ontario L0R 1S0
Contact us about this property
Highlights
Estimated ValueThis is the price Wahi expects this property to sell for.
The calculation is powered by our Instant Home Value Estimate, which uses current market and property price trends to estimate your home’s value with a 90% accuracy rate.$965,000*
Price/Sqft$556/sqft
Days On Market75 days
Est. Mortgage$5,583/mth
Tax Amount (2024)-
Description
Step into "The Branston," a 2,334 sq. Ft. Marvel of modern luxury located in the tranquil setting of Jordan Station, Ontario. This custom-built bungaloft by Phelps Homes, an award-winning builder, is a testament to sophisticated living with its exquisite craftsmanship and attention to detail. The home features elegant quartz countertops, timeless hardwood floors throughout, designer tiles in the kitchen and bathrooms, and an impressive oak staircase. With 2 bedrooms, a versatile den easily convertible into a third bedroom, and 2.5 baths, including a spa-inspired bathroom with a walk-in glass shower, The Branston offers ample space and unparalleled elegance. The soaring high ceilings on the main floor amplify the sense of openness and light, creating an inviting atmosphere for both relaxation and entertainment. Beyond its luxurious interior, The Branston boasts a double car garage, offers the freedom of a freehold property, and is strategically located just minutes from the QEW, providing easy access to premier amenities. This 2,334 sq. Ft. Bungaloft is not just a house; it's a lifestyle choice for those seeking to blend comfort, elegance, and convenience in one of Ontario's most coveted locales.
Property Details
Interior
Features
Main Floor
Bedroom Primary
5.72 x 3.353-piece / engineered hardwood / ensuite
Great Room
4.88 x 5.41Engineered Hardwood
Kitchen
3.45 x 4.32pantry / tile floors
Mud Room
Tile Floors
Exterior
Features
Parking
Garage spaces 2
Garage type -
Other parking spaces 2
Total parking spaces 4
Property History
 12
12




