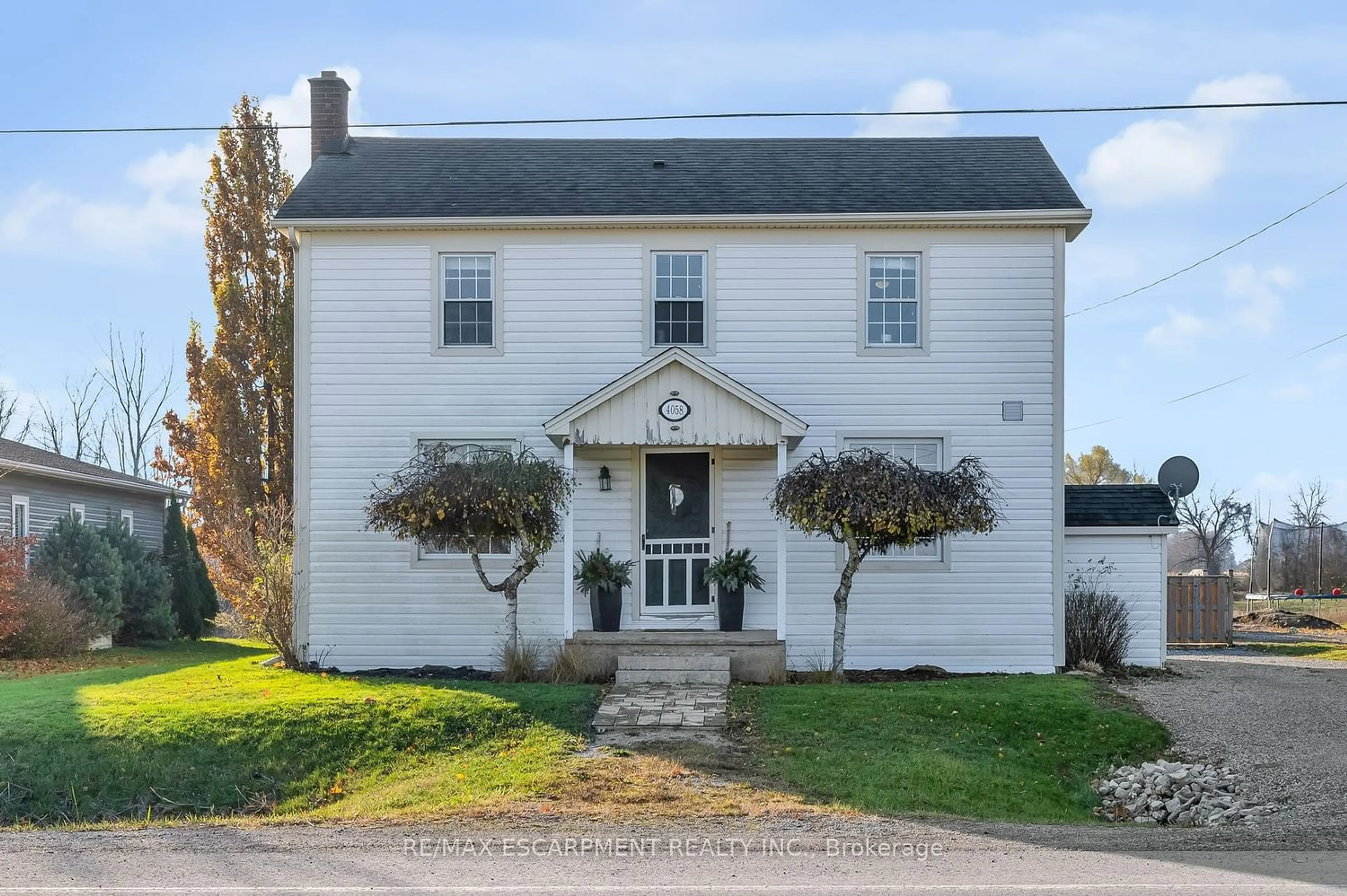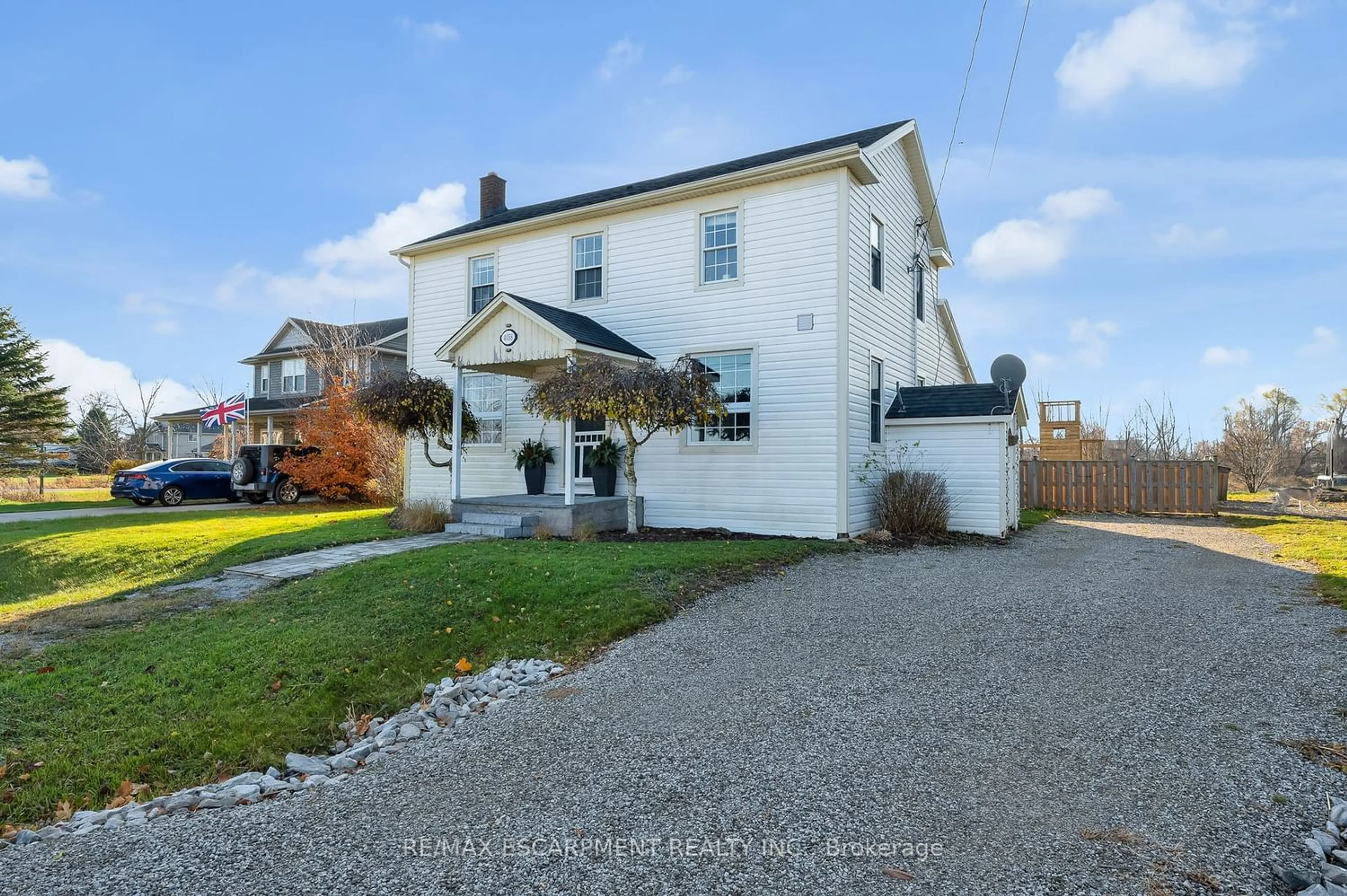4058 Fly Rd, Lincoln, Ontario L0R 2C0
Contact us about this property
Highlights
Estimated ValueThis is the price Wahi expects this property to sell for.
The calculation is powered by our Instant Home Value Estimate, which uses current market and property price trends to estimate your home’s value with a 90% accuracy rate.$680,000*
Price/Sqft$463/sqft
Days On Market27 days
Est. Mortgage$3,414/mth
Tax Amount (2023)$4,165/yr
Description
Experience serene rural living in this 4-bed, 2-bath home in Campden, Ontario on a double wide lot with potential for a new build. A perfect blend of classic charm and modern comfort, the residence has been lovingly updated over the past few years. Enjoy spacious interiors with four bedrooms, two baths and a large family room with a fireplace to enjoy. A beautifully updated kitchen with a large island and a peaceful dining area await you one room over. In addition to a roomy interior, enjoy the outdoor space in the generous sized backyard, complete with a new shed. Nestled in cozy Campden. Updates include hvac, electrical, kitchen, floors, trim (all 2017), main floor bathroom (2022), upstairs bathroom (2023), shed (2023), pergola and deck (2022), expansion tank and cistern pump (2023), water heater (2022), water lines (2022).
Property Details
Interior
Features
2nd Floor
Br
3.53 x 2.54Bathroom
3 Pc Bath
Br
4.14 x 3.15Br
3.53 x 5.11Exterior
Features
Parking
Garage spaces -
Garage type -
Other parking spaces 2
Total parking spaces 2
Property History
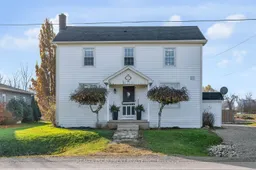 39
39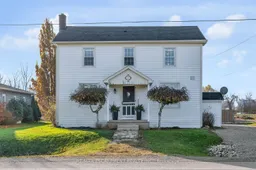 37
37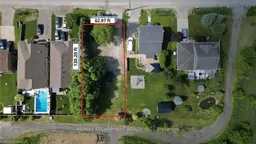 10
10
