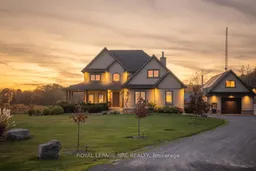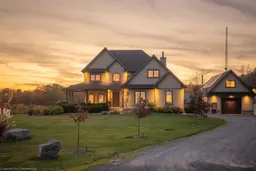Paradise awaits at 3690 Dutch Lane. Welcome to this exceptionally built custom estate, nestled on almost 4 secluded acres in the heart of Niagara's wine country. Offering a perfect blend of rural tranquility with modern convenience, this property is a true sanctuary for those seeking an elevated lifestyle. CUSTOM HOME: A stunning 2,915 sq. ft. 2-storey residence built in 2014 utilizing insulated concrete forming (ICF) for superior durability, incredible energy efficiency, and maximum comfort. DREAM SHOP & GUEST SUITE: A 2,240 sq. ft. multi-purpose detached shop/recreational area that duos as a workspace, while still perfectly suited for entertaining. Boasting a 650 sq. ft. fully equipped guest suite above with private entrance, ideal for visiting family or friends. BACKYARD OASIS: Enjoy the ultimate in outdoor living, dining and entertaining with a beautifully designed heated in-ground saltwater pool enhanced by the timber framed cabana and bar area including a wood fired pizza oven. Hobby in the greenhouse that supports the multiple outdoor raised beds for the garden enthusiast. ENTERTAINER'S PARADISE: Host unforgettable gatherings for friends, family, and guests in the expansive recreational areas without ever needing to access the inside of the house. PICTURESQUE SETTING: Experience the charm of wine country living with spectacular sunsets, starry nights, and breathtaking views, all while being close to Niagara's finest wineries, breweries, and golf courses among other amenities. This property is a rare gem that truly has it all. From its luxurious features to its northern like feel, this remarkable, all in one estate offers unparalleled value in a prime location. Do not miss your chance to own this one-of-a-kind retreat.
Inclusions: Fridge, 6 burner propane stove, microwave, dishwasher, washer, dryer, generator, central vac, security system, pool equipment, garage door opener, pool table, appliances in guest loft, pool equipment (see extensive list of inclusions attached)





