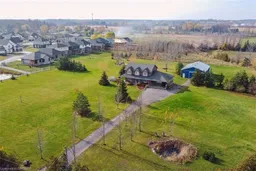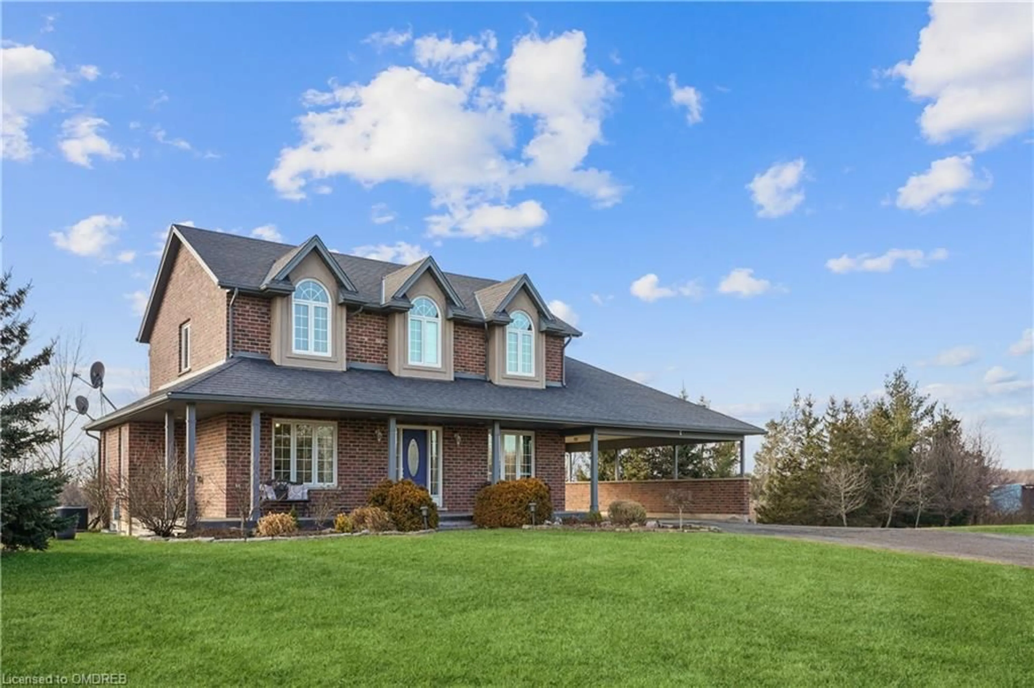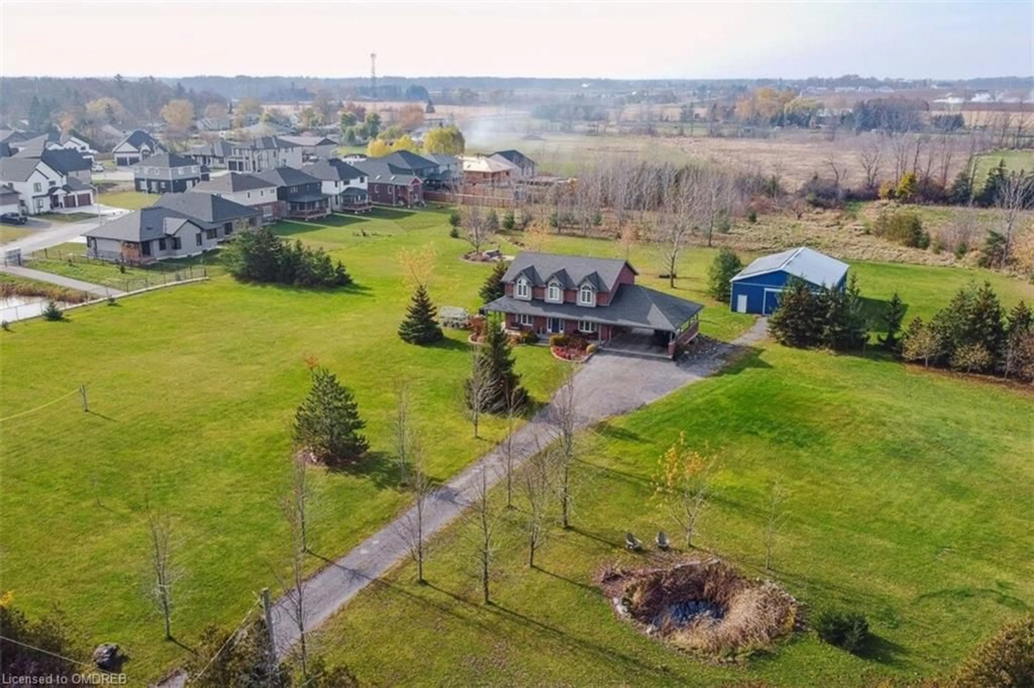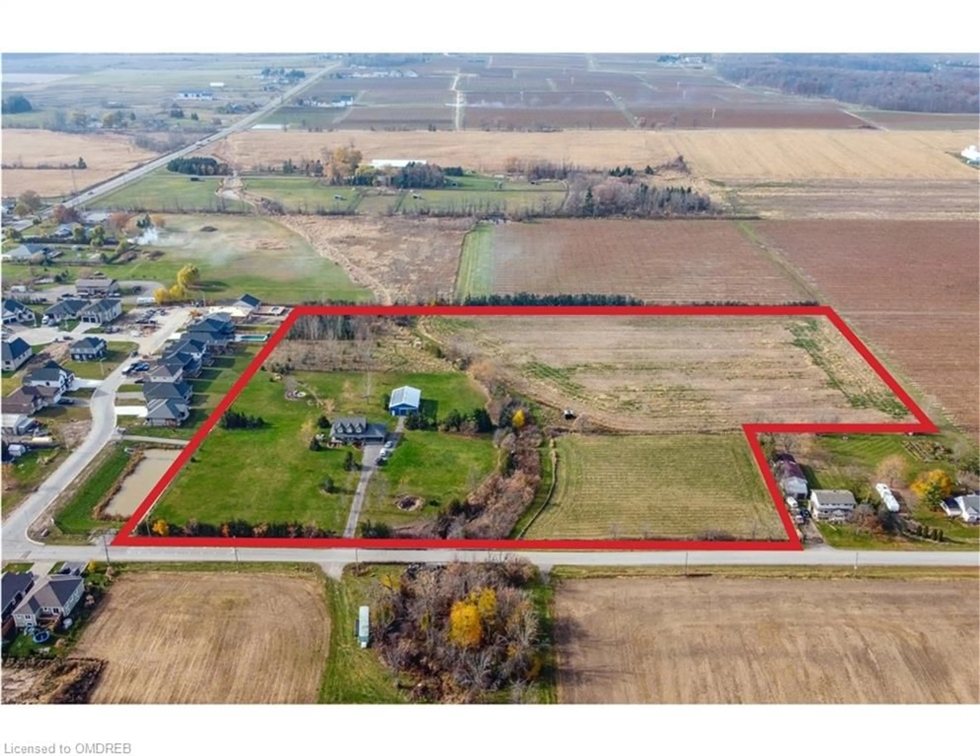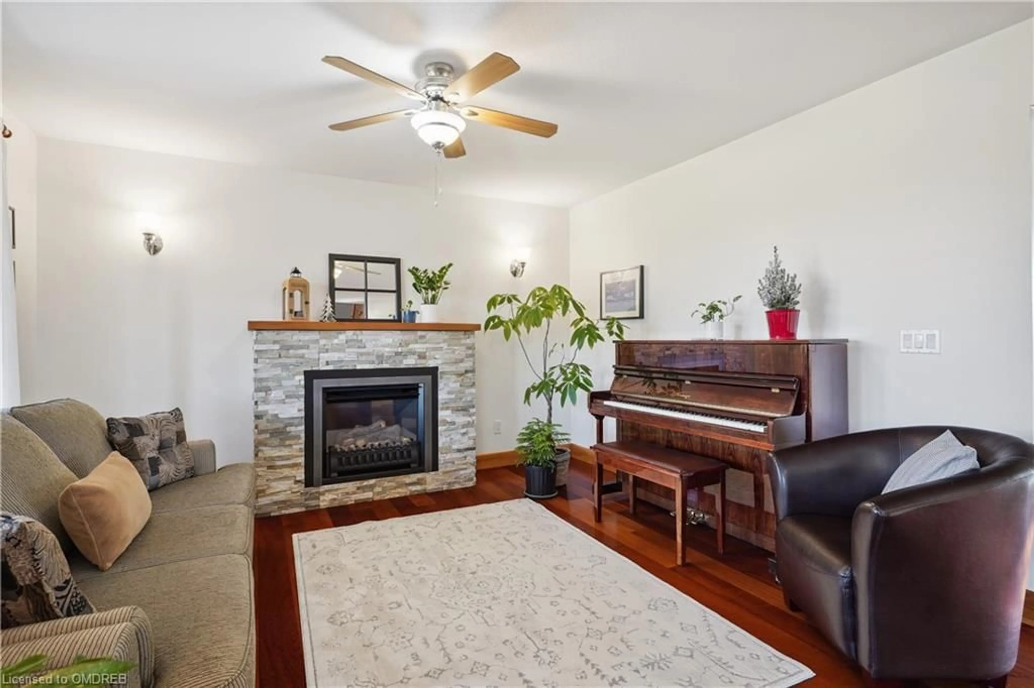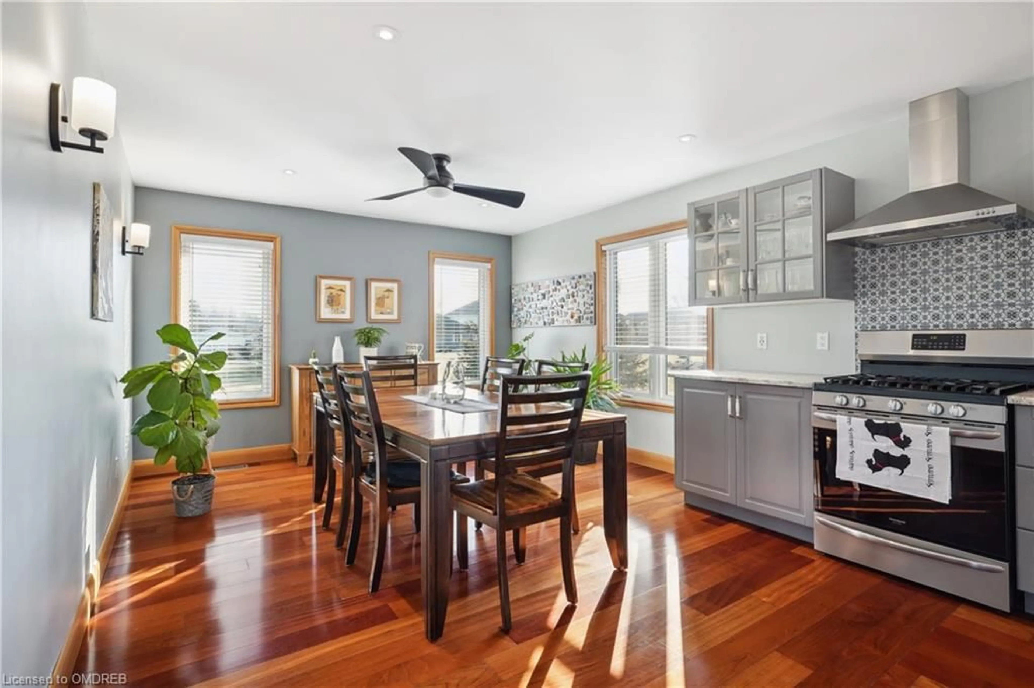3680 Campden Rd, Campden, Ontario L0R 1G0
Contact us about this property
Highlights
Estimated valueThis is the price Wahi expects this property to sell for.
The calculation is powered by our Instant Home Value Estimate, which uses current market and property price trends to estimate your home’s value with a 90% accuracy rate.Not available
Price/Sqft$624/sqft
Monthly cost
Open Calculator
Description
A dream retreat for woodworkers, car enthusiasts, and outdoor enthusiasts alike! This custom-built, all-brick home sits on a stunning 13-acre executive estate, complete with your own pond, stream, and nature trails through the woods. The open-concept design features a 31-foot kitchen with leathered granite countertops, complemented by solid wood doors, stairs, floors, and baseboards throughout. Boasting main-floor laundry, gas fireplace, and a home office that can easily be converted into an additional bedroom. The master suite includes a spacious walk-in closet and ensuite bathroom. Also, a magnificent 56x32 ft detached garage/barn with a heated workshop, bunkie, 200-amp service, and two lofts. Walking distance to Bruce Trail and the corner store, this home offers 4+1 bedrooms and 3 bathrooms. Fully finished basement adds even more living space, including an extra bedroom currently set up as a music studio. The property taxes are currently offset by farm tax credits and revenue from solar panels on the barn roof. Additional features include a four-car carport, a hobby greenhouse, a wrap-around porch, and a beautiful rear deck. Professionally landscaped grounds offer a fire pit, raised garden beds, horse shelter, two bridges over the creek, and an array of beautiful trees and perennial gardens. Sustainability is built into the home, with two 5,000-gallon cisterns, one of which collects rainwater to act as a water supply for toilets and outdoor taps. Natural gas, which was brought to the property by the owner, ensures modern convenience not usually found in a rural setting. This pristine estate offers the feel of a private vacation getaway without the drive—just 15 minutes from the Niagara Penn Center Mall and 5 minutes from town amenities, including shopping, groceries, doctors, and a community center. Enjoy year-round outdoor activities with ATV trails, dirt biking, snowmobiling, and cross-country skiing right at home.
Property Details
Interior
Features
Main Floor
Bathroom
2-Piece
Laundry
3.84 x 2.26Dinette
2.36 x 3.76Eat-in Kitchen
7.32 x 3.76Exterior
Features
Parking
Garage spaces 6
Garage type -
Other parking spaces 10
Total parking spaces 16
Property History
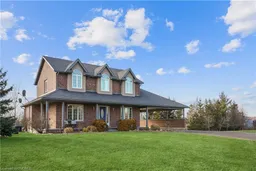 47
47