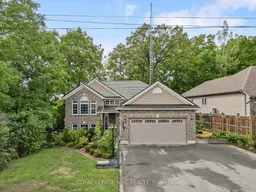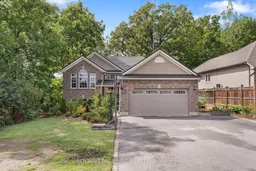Located in the quaint town of Campden, just minutes from Vineland, this well-maintained raised bungalow offers 1,444 sq.ft. of above-grade living space plus a fully finished lower level with a walk-up in-law suite that is ideal for multigenerational living or income potential.The main floor features a bright, open-concept layout with hardwood flooring, a spacious kitchen and dining area, and patio doors leading to a private deck. The lush backyard offers no rear neighbours, creating a peaceful country retreat. Three generous bedrooms and a 4-piece bathroom complete this level. The fully finished lower level, with its own separate entrance, includes two bedrooms, a full kitchen, a comfortable living room, one 4-piece bathroom, and abundant natural light.Set on a generous sized lot, this property is close to excellent schools, golf courses, trails, and conservation areas, while still offering quick access to shopping, amenities, and highways. A rare opportunity to enjoy country living with space, versatility, and natural surroundings in one of Niagara's most charming communities. Recent updates include a metal roof (2025), garage door overhaul (2025), paved driveway (2023), water heater (2021), dual sump pumps with battery backup (2021), sewage pump with high-water alarm(2021), new basement floor (2021), water pump in cistern (2022), and a garage heater connected to the hot water tank (2019).
Inclusions: Main Floor: Refrigerator, Stove, and Dishwasher. Basement: Washer, Dryer, Refrigerator, Microwave, Stove





