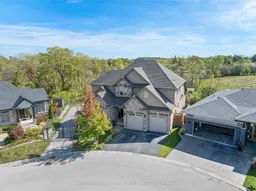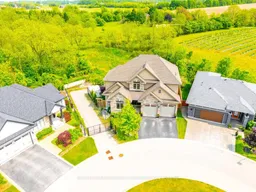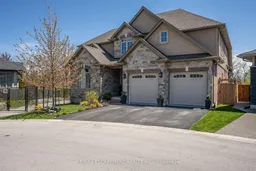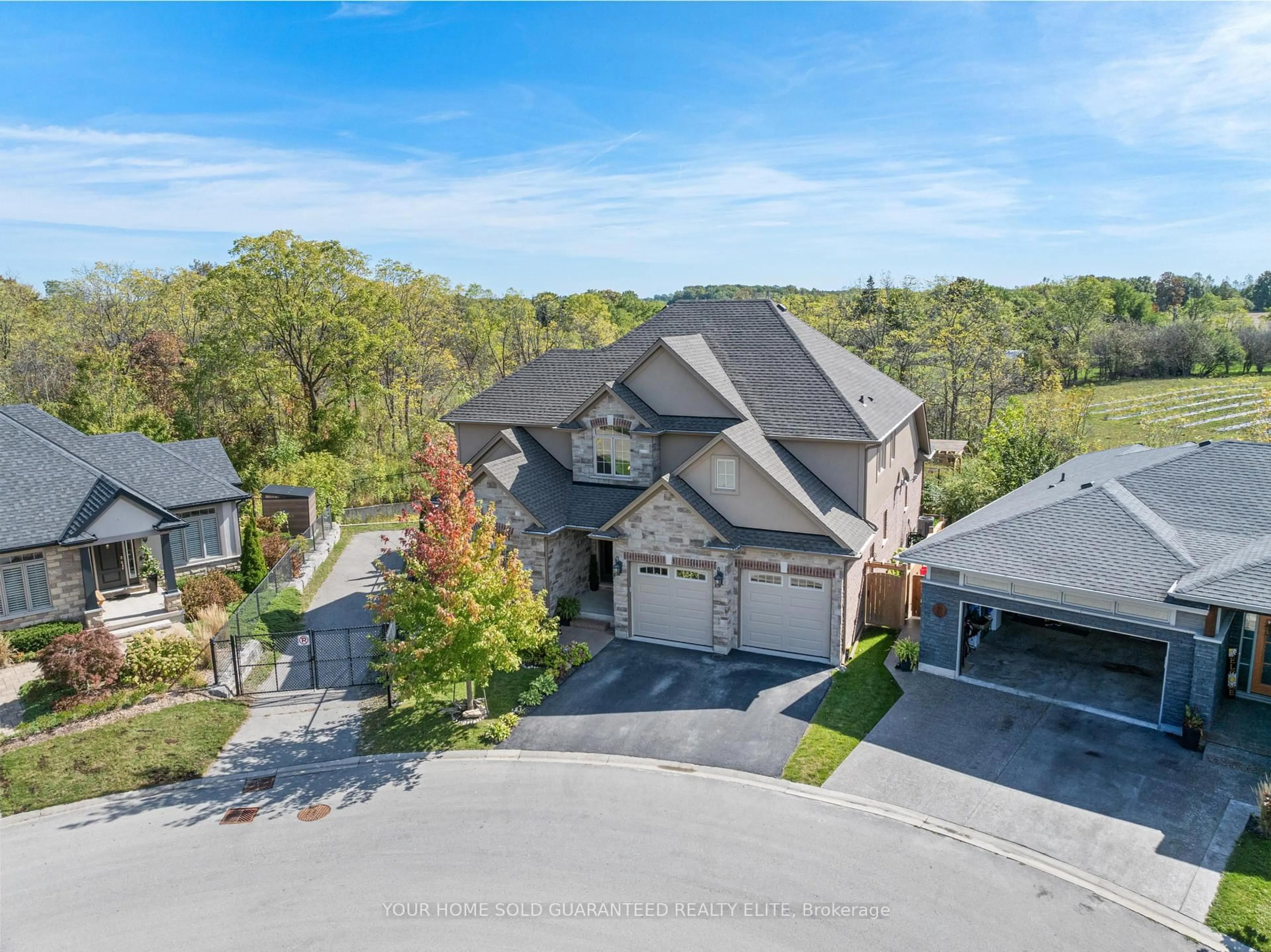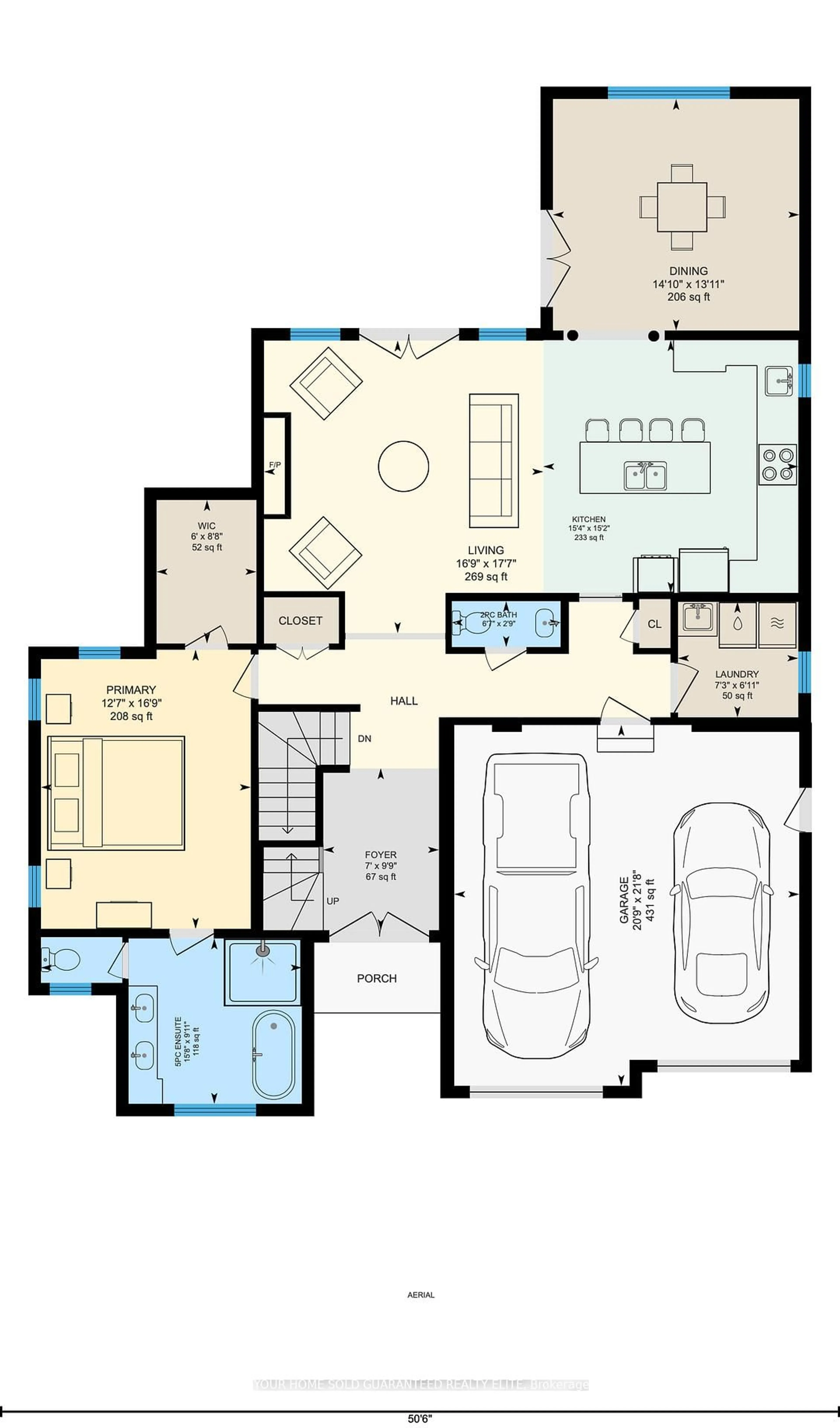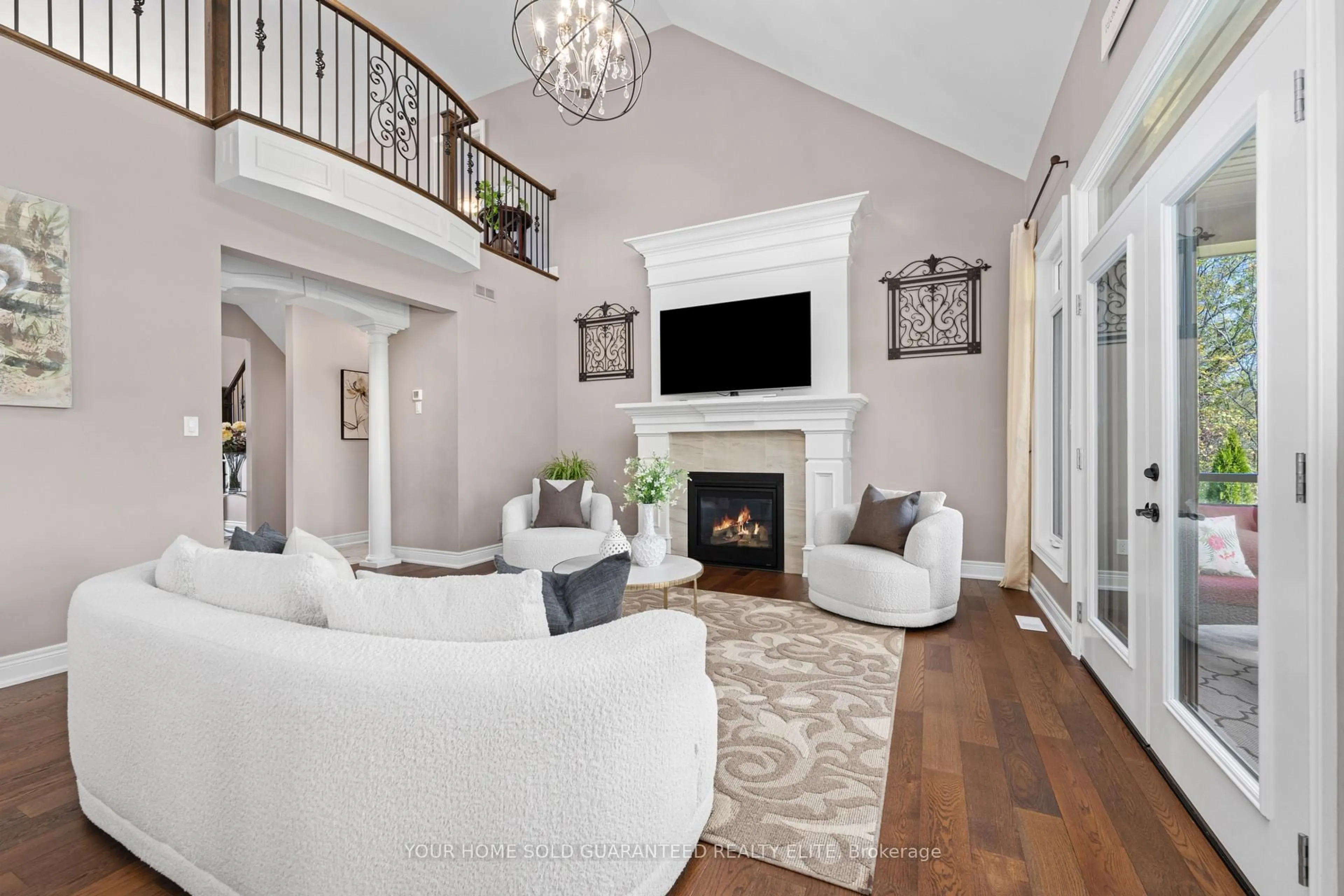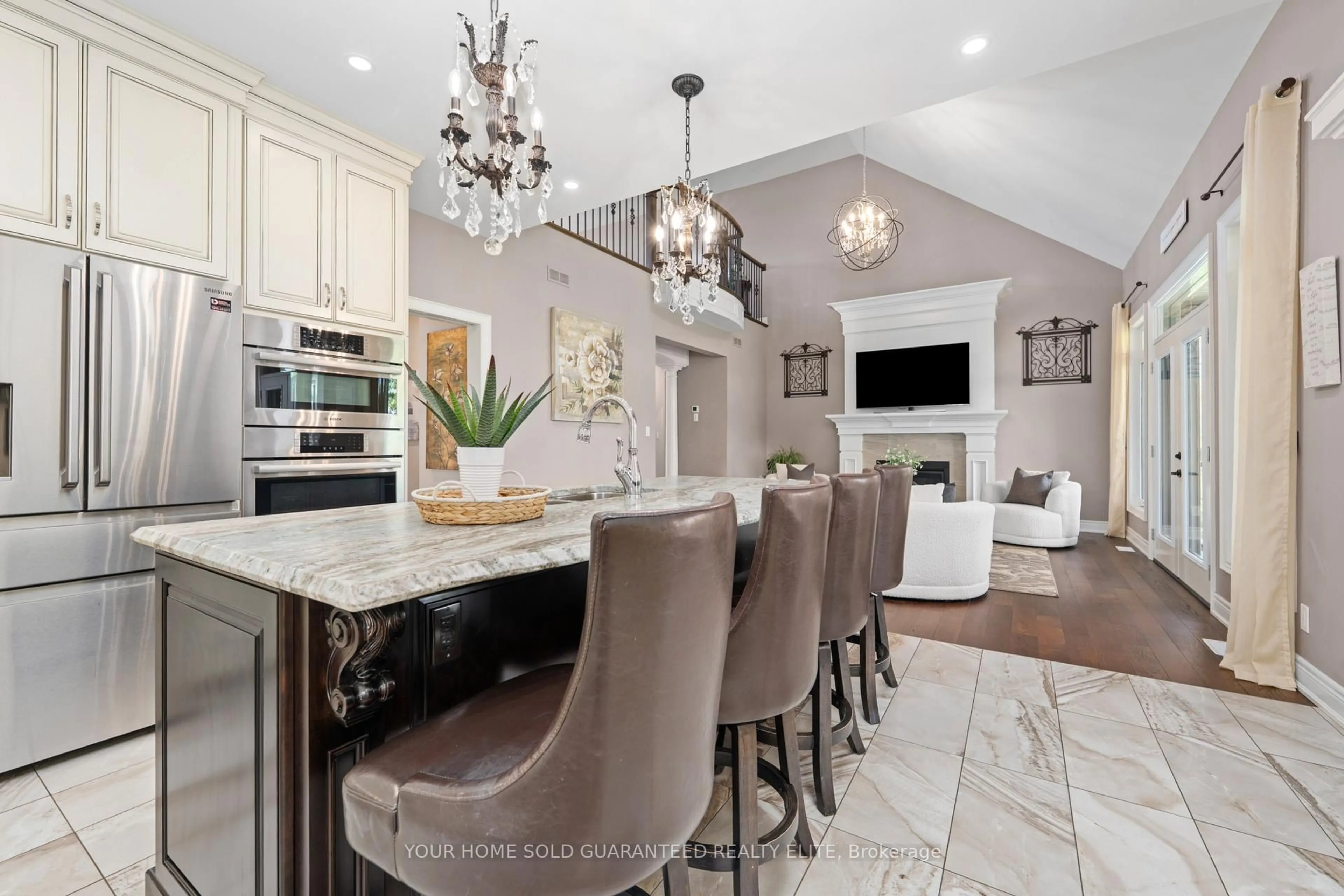3545 Campden Rd #8, Lincoln, Ontario L0R 1G0
Contact us about this property
Highlights
Estimated valueThis is the price Wahi expects this property to sell for.
The calculation is powered by our Instant Home Value Estimate, which uses current market and property price trends to estimate your home’s value with a 90% accuracy rate.Not available
Price/Sqft$436/sqft
Monthly cost
Open Calculator
Description
CUSTOM DEHAAN-BUILT BUNGALOFT BACKING ONTO PEACEFUL GREEN SPACE IN CHARMING CAMPDENWelcome to a home where craftsmanship, comfort, and versatility come together - a beautiful custom DeHaan-built bungaloft, built in 2018 and providing over 2,800 square feet of finished living space. Designed for both empty nesters and families, this home is tucked away in a quiet cul-de-sac backing onto lush green space, combining country serenity and modern luxury just 10 minutes from the QEW.c Step inside and feel the quality DeHaan Homes are known for. The open-concept main floor is the heart of the home - anchored by a chef's dream kitchen with a massive layout, custom finishes, and seamless flow into the living and dining areas. Whether hosting family dinners or weekend get-togethers, the design makes it easy to cook and connect while enjoying peaceful views. The main-floor primary suite provides comfort and ease, featuring a large walk-in closet and spa-inspired ensuite. With main-floor laundry and thoughtful design, everyday living is simple and convenient.Upstairs, the second level has three spacious bedrooms, ideal for kids, visiting grandkids, or guests - a flexible layout that adapts to your lifestyle. Step outside to a covered porch and separate back deck immersed in nature, the perfect setting for morning coffee, barbecues, or quiet relaxation. Built with DeHaan's renowned craftsmanship, this home showcases custom details, premium materials, and timeless style throughout.Located in the heart of Campden, you'll love the close-knit community feel, nearby vineyards, and quick QEW access for easy travel. This is more than a home - it's a lifestyle of comfort, connection, and quality.
Property Details
Interior
Features
Main Floor
Kitchen
4.67 x 4.62Dining
4.52 x 4.24Living
5.36 x 5.11Fireplace
Primary
5.11 x 3.84Ensuite Bath / W/I Closet
Exterior
Parking
Garage spaces 2
Garage type Attached
Other parking spaces 2
Total parking spaces 4
Property History
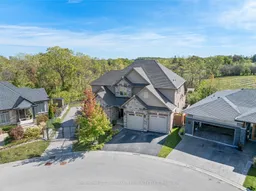 45
45