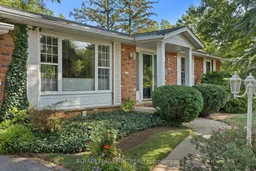Welcome to one of Lincolns best-kept secrets tucked away at the dead end of a little-known street, this beautifully updated home sits on 6.27 acres of truly spectacular one of kind land. With hillside forest, 3 acres of flat space for gardens, pools, or fruit trees, and a creek where salmon return to spawn, this unique property offers a rare blend of natural beauty and peaceful seclusion just minutes from town. Inside, the home has been thoughtfully renovated to create a spacious open-concept main living area, centered around a huge kitchen island thats perfect for daily life and entertaining alike. A large sunroom addition adds even more living space, making the home feel significantly larger than it appears is ideal for growing families or those who love to host.The main floor features three bedrooms, while the walk-out basement offers two additional rooms perfect for bedrooms, a guest suite, or home offices. One room has been set up as a dedicated office with its own private entrance and path to the driveway, providing the perfect setup for remote work or a home-based business. With separate entrances and living spaces on both levels, this home is well-suited for multi-generational living or in-law accommodations.Outside, the property is even more impressive with an oversized detached shop in addition to the attached garage, theres room for tools, toys, RVs, or a contractors needs. Whether you're seeking a quiet escape, a functional homestead, or a place where family can truly spread out and thrive, this one-of-a-kind property delivers everything you are looking for and more.
 48
48


