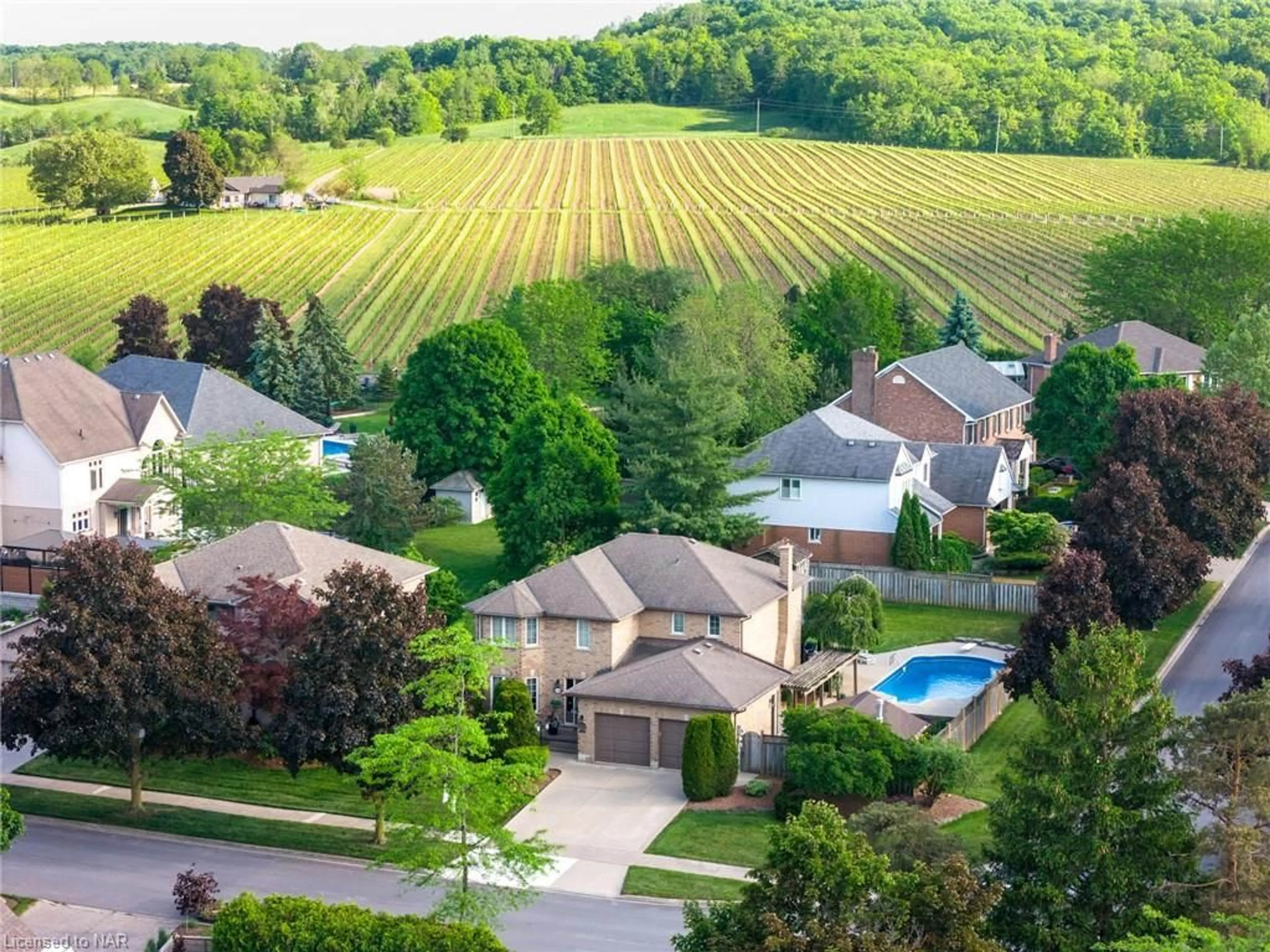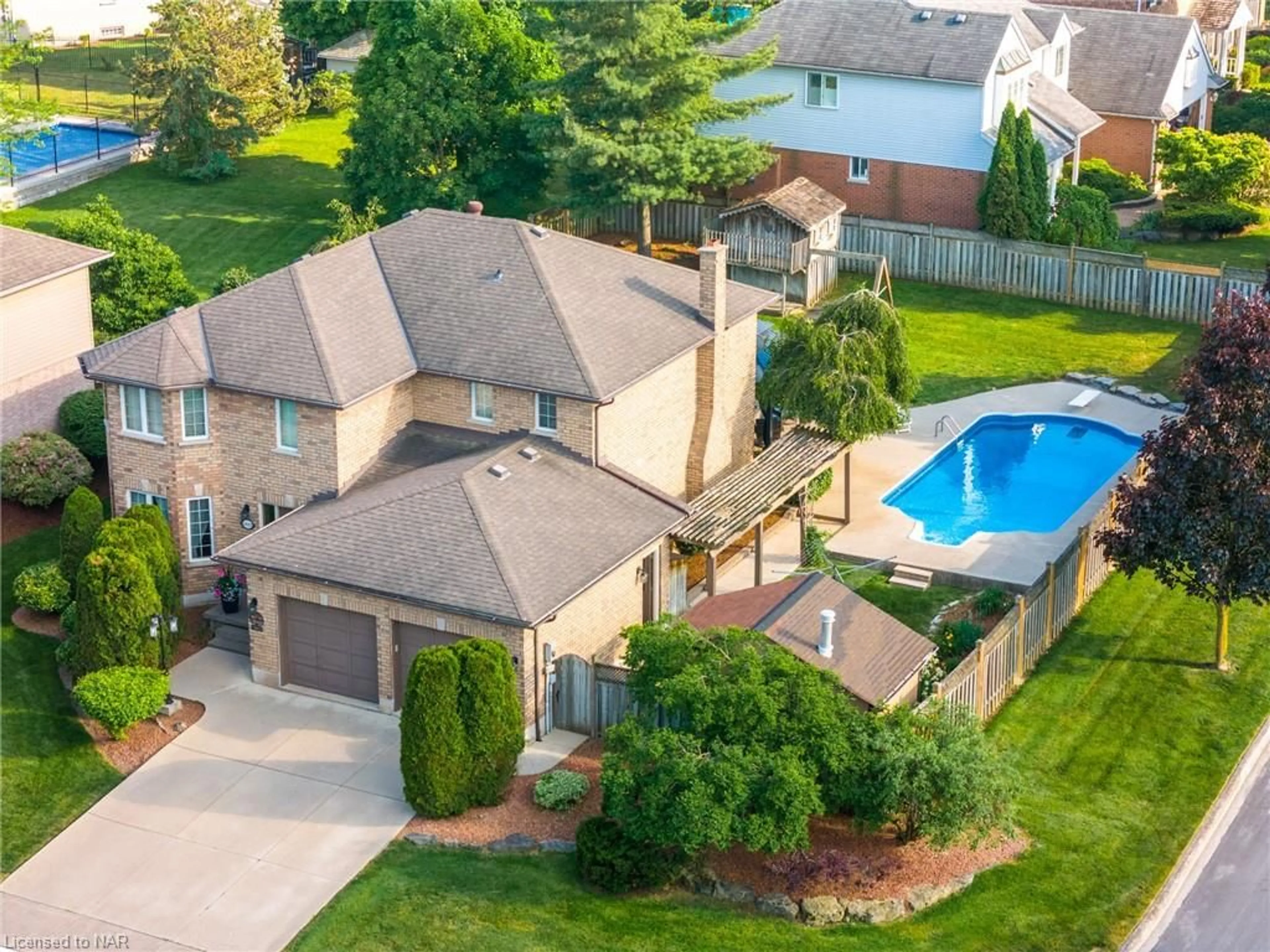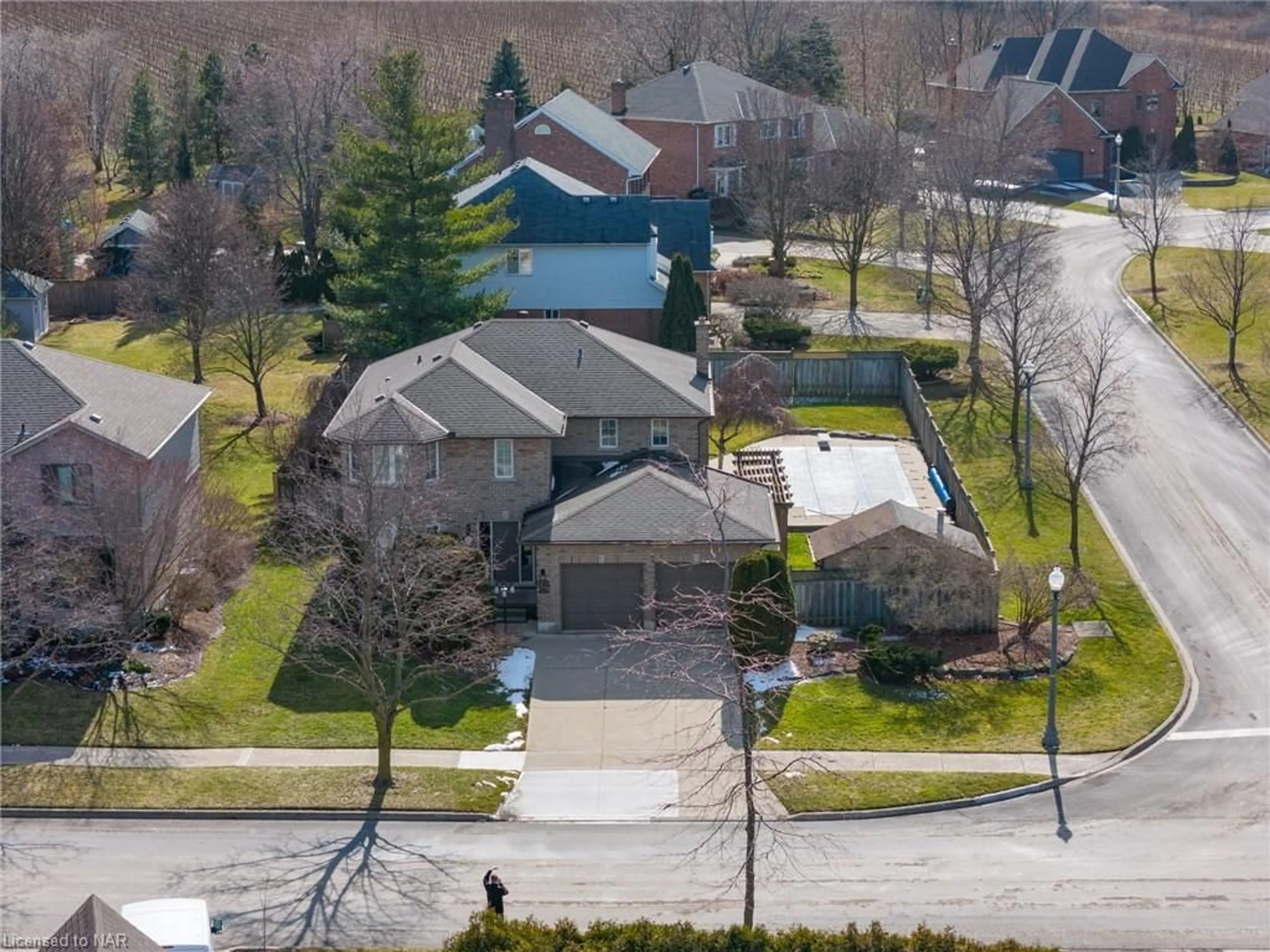3412 Vinehaven Trail, Vineland, Ontario L0R 2C0
Contact us about this property
Highlights
Estimated ValueThis is the price Wahi expects this property to sell for.
The calculation is powered by our Instant Home Value Estimate, which uses current market and property price trends to estimate your home’s value with a 90% accuracy rate.Not available
Price/Sqft$354/sqft
Est. Mortgage$5,918/mo
Tax Amount (2024)$6,975/yr
Days On Market57 days
Description
Discover your dream home in the tranquil enclave of Vinehaven Estates, nestled just moments away from the picturesque landscapes of Niagara. This spacious 2592 sq ft. residence boasts over 3800 sq ft. of finished living space, featuring an inviting open-concept layout perfect for modern living. From the sleek tiled kitchen backsplash and granite countertops to the cozy stone wood-burning fireplace, every detail exudes comfort and style. Step outside through the patio doors to your private oasis, complete with a pergola-shaded wood deck, a metal gazebo, and an inviting inground pool surrounded by lush landscaping. With a fully finished basement offering a wet bar, rec room, sauna, and more, this home is an entertainer's paradise. Enjoy the convenience of main floor laundry, a double car garage, and easy access to nearby amenities, schools, and the scenic wonders of the Niagara region, including local wineries and conservation areas. Welcome to your serene escape in the heart of Vinehaven Estates.
Property Details
Interior
Features
Main Floor
Kitchen/Dining Room
22.06 x 12.09open concept / sliding doors / tile floors
Living Room
16.06 x 12fireplace / hardwood floor / open concept
Living Room
18.05 x 13.05french doors / hardwood floor / open concept
Dining Room
12 x 11.09hardwood floor / open concept
Exterior
Features
Parking
Garage spaces 2
Garage type -
Other parking spaces 5
Total parking spaces 7
Property History
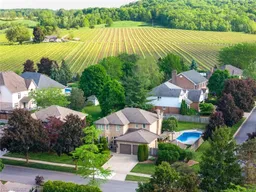 49
49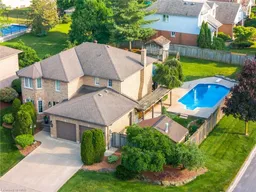 49
49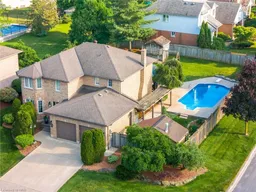 49
49
