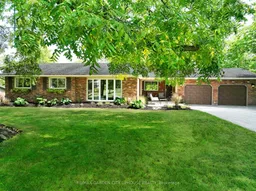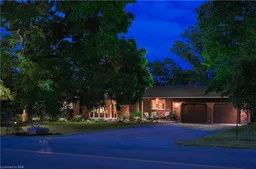Welcome to a little slice of heaven here in Niagara in the bio diverse community of Rockway Glen. This 1500 sqft sprawling bungalow with a basement walks out into an enchanting 3/4 acre backing on to the woods of Rockway Glen. The moment you walk through the door you are going to know it feels right. Timeless cherrywood hardwood floors and oversized windows fill the room. A classic yet modern country kitchen to the back overlooking the lush canopy is the heart of the home. Easily picture a farm table for extended family gatherings. A bright living room to the front with sunsets over the award winning golf course. 3 good size bedrooms on the west wing with a picture perfect ensuite in the primary. Down, is an entertaining dream. Watch the big game or an Oscar winning performance with a high end theatre room set UP complete with high fidelity sound. A 4th bedroom, bath, plenty of storage and a perfect place for the kids to play. Complete with a dream workshop with its own entrance. Outback is where the magic happens. Host garden parties or just breath in the tranquility of the forest. Its a dazzling display of all 4 seasons. Feeling ambitious? This location has it all. A short hiking distance to the lower Waterfalls or celebrated wineries and farmers market stalls. Magic is abound. Ninth Street in Rockway Glen. This is the one you have been waiting for.





